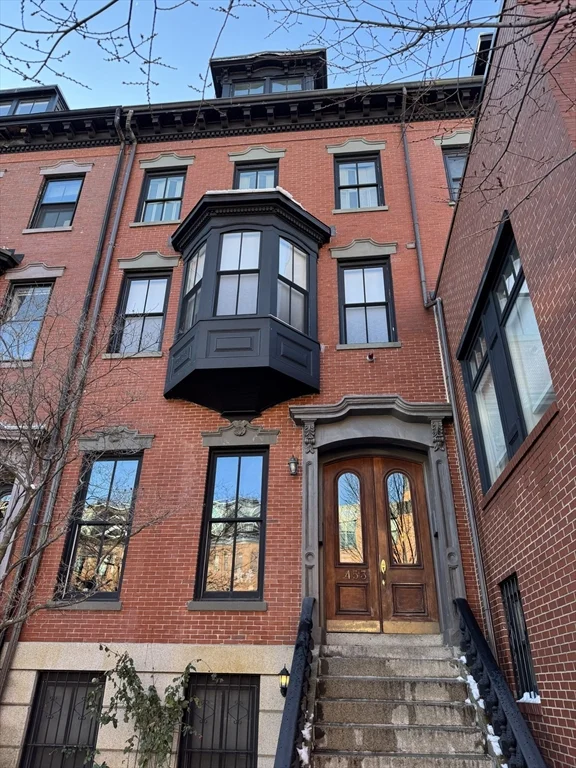
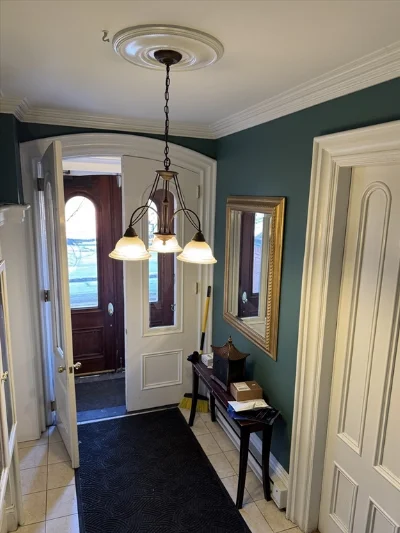
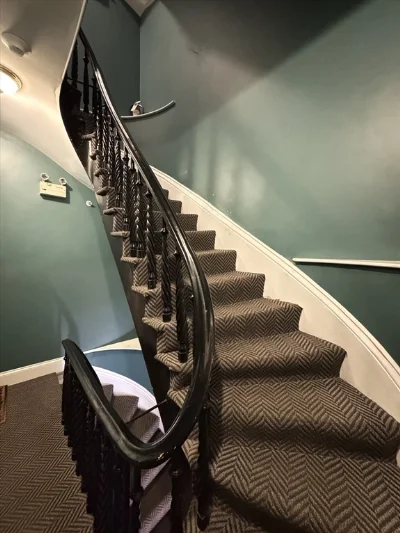
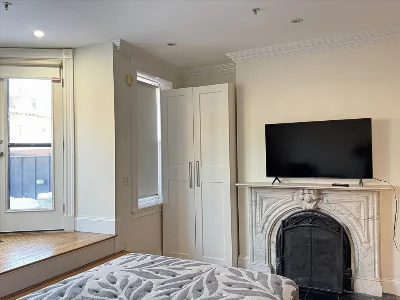
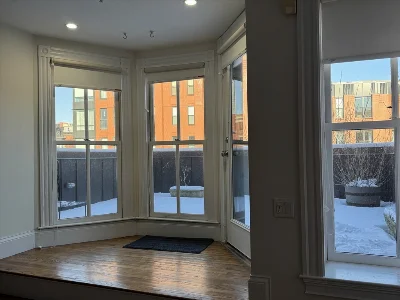
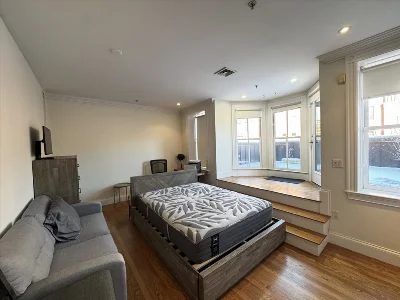
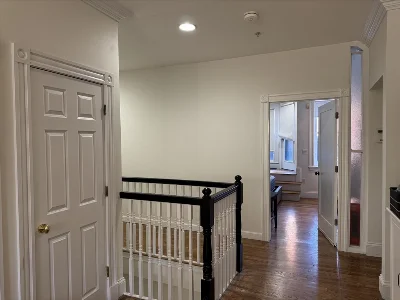
Price Improvement on this fantastic unit located in the bustling downtown area and only few blocks away from the Prudential Tower and the famous Capley Square. Classic Brownstone building w/ High Ceilings and Large Windows. Huge and attractive private Balcony overlooking the South End streets and beautiful city views. This unique, two-level layout unit has 2 Bedrooms, 2 Full Bathrooms and a specious Living Room that can be utilized as the 3rd Bedroom. Open concept and updated Kitchen with Center Island, Dining Area and large Covered Deck off the glass door. Northeastern University, Boston Symphony, medical facility and the T stops are only stone's throw away. Many eye-catching boutique stores, trendy cafes and multi-star rating restaurants are nearby. Newer Heating and Cooling Systems, all Hardwood Floors make this airy and comfortable unit an ideal home for family, or a profitable rental for investment portfolio.
- Number of rooms: 4
- Bedrooms: 2
- Bathrooms: 2
- Full bathrooms: 2
- Dimension: 9 x 13 sqft
- Area: 117 sqft
- Level: Main,Second
- Features: Flooring - Stone/Ceramic Tile, Countertops - Upgraded, Kitchen Island, Deck - Exterior
- Dimension: 9 x 22 sqft
- Area: 198 sqft
- Level: Main,Second
- Features: Bathroom - Full, Flooring - Hardwood, Balcony / Deck
- Dimension: 19 x 18 sqft
- Area: 342 sqft
- Level: Main,Second
- Features: Flooring - Hardwood, Window(s) - Bay/Bow/Box, Balcony - Exterior, Open Floorplan, Recessed Lighting
- Features: Y
- Has Fireplace
- Total: 1
- Features: Living Room
- Features: In Unit
- Included: Range, Dishwasher, Disposal, Microwave, Refrigerator, Washer, Dryer
- Dimension: 11 x 20 sqft
- Area: 220 sqft
- Level: First
- Features: Flooring - Hardwood, Deck - Exterior
- Dimension: 9 x 18 sqft
- Area: 162 sqft
- Features: Flooring - Hardwood
- Features: No
- Dimension: 9 x 9 sqft
- Area: 81 sqft
- Level: Second
- Features: Bathroom - Full, Flooring - Stone/Ceramic Tile, Dryer Hookup - Gas, Washer Hookup
- Dimension: 7 x 11 sqft
- Area: 77 sqft
- Level: First
- Flooring: Tile, Hardwood
- Windows: Insulated Windows
- Has cooling
- Cooling features: Central Air
- Has heating
- Heating features: Forced Air
- Total structure area: 1,300 sqft
- Total living area: 1,300 sqft
- Finished above ground: 1,300 sqft
- Features: Covered Patio/Deck, Balcony, City View(s)