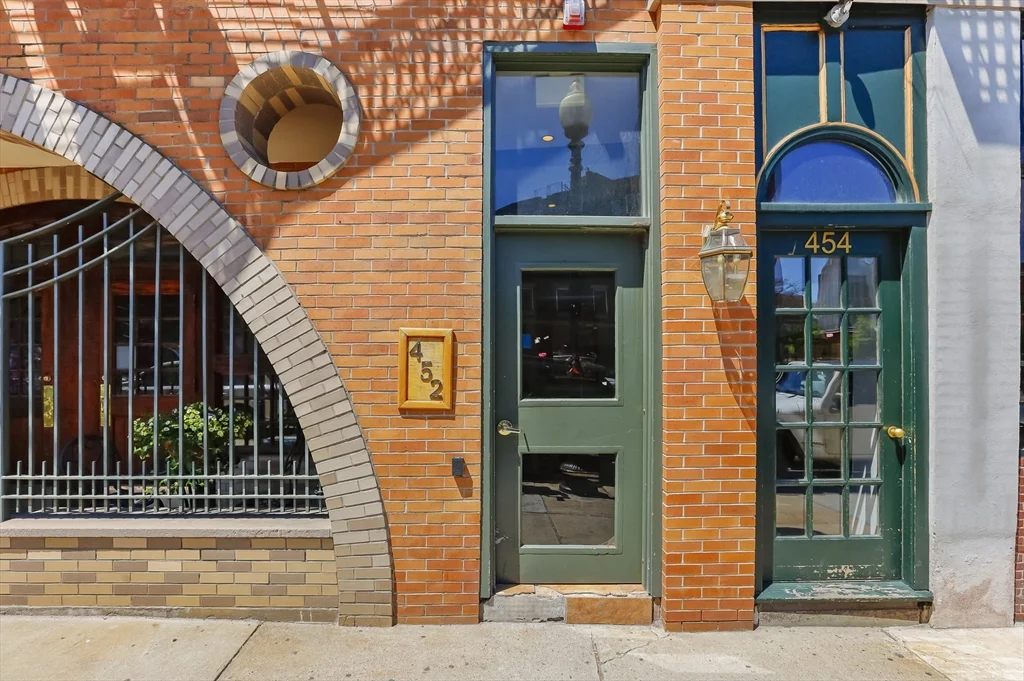
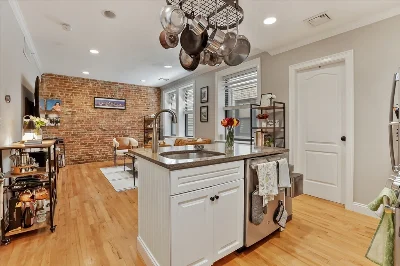
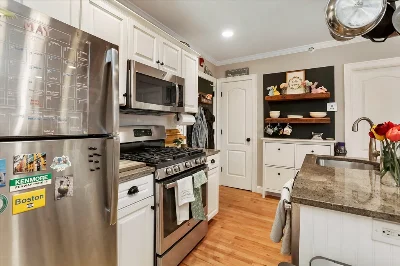
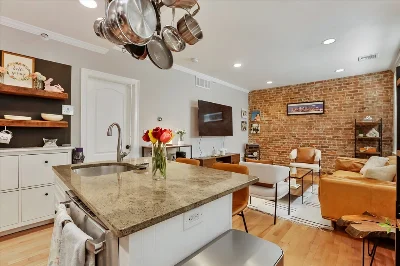
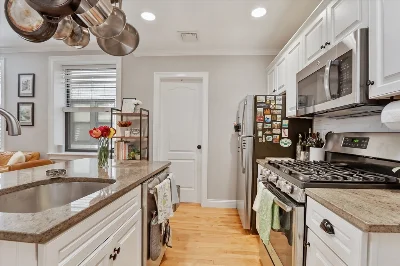
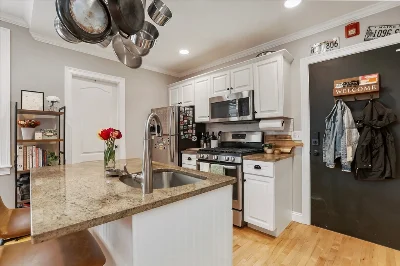
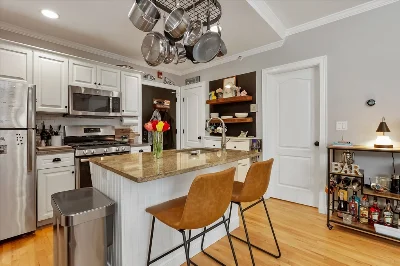
Experience quintessential North End living at its epicenter on Hanover Street, surrounded by restaurants, shops and a short distance to the waterfront. This impeccably maintained one bedroom, one bathroom condo features hardwood floors, exposed brick, a recently renovated kitchen, central air and in unit laundry. Enjoy an open concept layout, breakfast bar and plenty of storage. Convenience and variety are all around you, situated within close proximity to the Causeway hub, Mirabella Swimming Pool, Greenway, Faneuil Hall, Seaport District, TD Garden, Downtown Boston, and major transportation arteries. The new owners will get to enjoy a brand new communal roof deck and roof which promises breathtaking views of the Boston skyline and harbor. Experience what it means to live in the North End!
- Number of rooms: 3
- Bedrooms: 1
- Bathrooms: 1
- Full bathrooms: 1
- Dimension: 8 x 12 sqft
- Area: 97 sqft
- Features: Flooring - Hardwood, Countertops - Stone/Granite/Solid, Breakfast Bar / Nook, Crown Molding
- Dimension: 6 x 12 sqft
- Area: 70 sqft
- Features: Flooring - Hardwood, Crown Molding
- Dimension: 9 x 12 sqft
- Area: 107 sqft
- Features: Flooring - Hardwood, Crown Molding
- Features: N
- Features: In Unit, Electric Dryer Hookup, Washer Hookup
- Included: Range, Dishwasher, Microwave, Refrigerator, Washer, Dryer
- Dimension: 13 x 9 sqft
- Area: 124 sqft
- Features: Flooring - Hardwood
- Features: No
- Dimension: 7 x 7 sqft
- Area: 51 sqft
- Features: Bathroom - Full
- Flooring: Hardwood, Flooring - Hardwood
- Windows: Insulated Windows
- Has cooling
- Cooling features: Central Air
- Has heating
- Heating features: Forced Air, Natural Gas
- Total structure area: 546 sqft
- Total living area: 546 sqft
- Finished above ground: 546 sqft
- Features: Deck - Roof