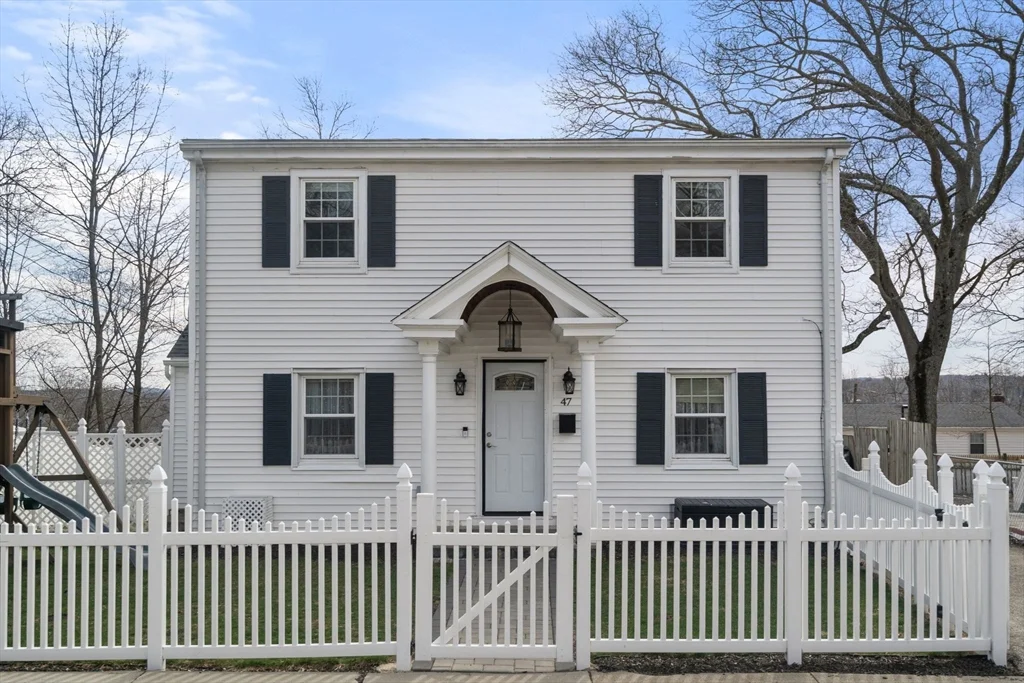
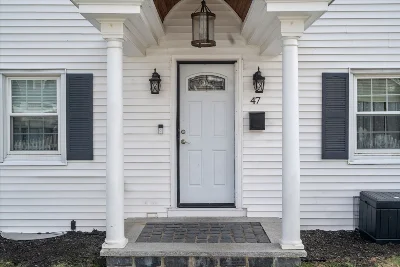
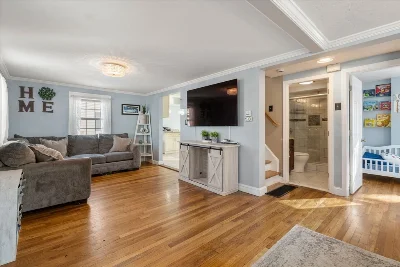
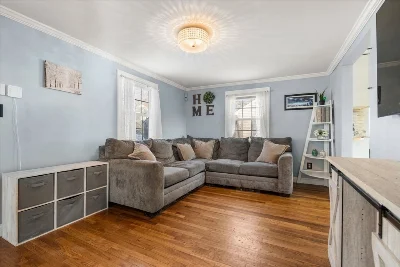
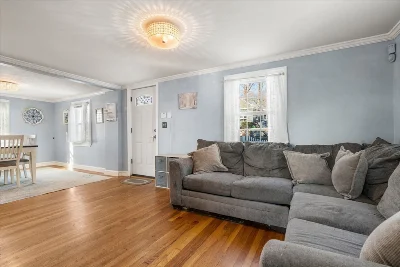
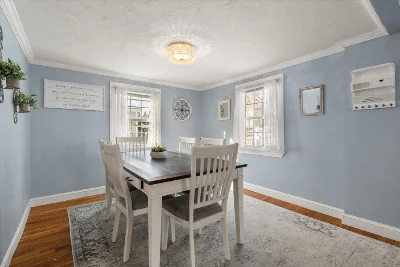
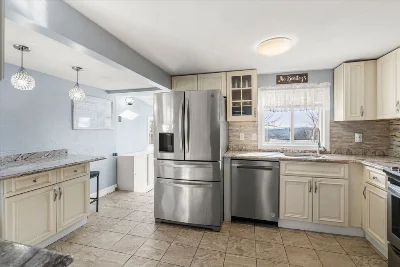
This 3-bedroom, 3 full bathroom single-family home on the Roslindale line combines sunlight, charm, and convenience across three floors of thoughtfully designed living space. The primary suite features a recently updated en suite bath and a custom walk-in closet, offering comfort and functionality. The open-concept living room transitions seamlessly into a bright, sunlit kitchen with white cabinetry, granite countertops, stainless steel appliances, and an additional breakfast area and coffee bar. Outside, an expansive new rear deck bathed in sunlight overlooks a fenced backyard with stunning views of Blue Hills Reservation—perfect for entertaining or unwinding. A partially finished basement adds additional living or office space. Numerous updates, including new skylights, custom closets, brand new Trane furnace, and many more. Located on one of the best streets in the area, this family-friendly neighborhood offers convenient access to transit, green spaces, and a thriving community.
- Number of rooms: 12
- Bedrooms: 3
- Bathrooms: 3
- Full bathrooms: 3
- Level: Main,First
- Features: Flooring - Stone/Ceramic Tile, Countertops - Stone/Granite/Solid, Kitchen Island, Lighting - Overhead
- Level: Main,First
- Features: Closet, Flooring - Hardwood, Open Floorplan
- Level: Main,First
- Features: Flooring - Hardwood, Cable Hookup, Open Floorplan
- Level: Basement
- Features: Closet, Flooring - Laminate, Cable Hookup, Lighting - Overhead, Window Seat
- Finished Area: 201 sqft
- Features: Full, Partially Finished, Interior Entry
- Features: Electric Dryer Hookup, Washer Hookup, In Basement
- Included: Water Heater, Range, Dishwasher, Microwave, Washer, Dryer
- Flooring: Wood, Tile, Carpet, Laminate, Flooring - Stone/Ceramic Tile
- Windows: Skylight(s), Screens
- Level: Second
- Features: Walk-In Closet(s), Flooring - Wall to Wall Carpet, Cable Hookup, Recessed Lighting, Lighting - Overhead
- Level: Second
- Features: Flooring - Wall to Wall Carpet, Lighting - Overhead
- Level: Main,First
- Features: Closet, Flooring - Hardwood, Lighting - Overhead
- Features: Yes
- Level: Second
- Features: Bathroom - Full, Bathroom - Tiled With Shower Stall, Flooring - Stone/Ceramic Tile
- Level: First
- Features: Bathroom - Full, Bathroom - Tiled With Tub & Shower, Flooring - Stone/Ceramic Tile
- Level: Basement
- Features: Bathroom - Full, Bathroom - With Shower Stall, Flooring - Stone/Ceramic Tile
- Cooling features: None
- Has heating
- Heating features: Forced Air, Natural Gas
- Total structure area: 1,588 sqft
- Total living area: 1,588 sqft
- Finished above ground: 1,387 sqft
- Finished below ground: 201 sqft
- Total Parking Spaces: 3
- Parking Features: Paved Drive, Off Street, Tandem, Paved
- Uncovered Parking: Yes
- Features: Porch, Storage, Screens, Fenced Yard