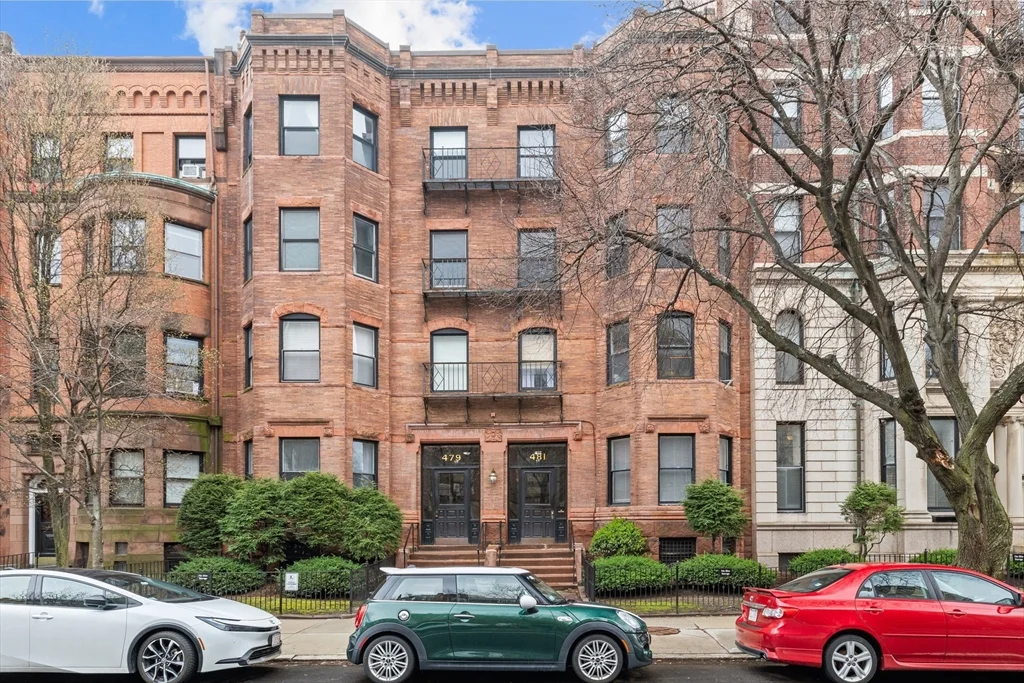
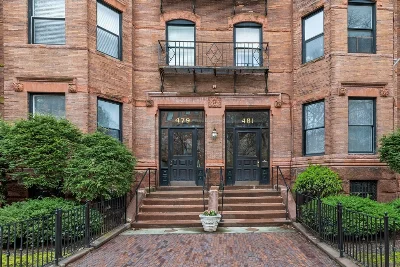
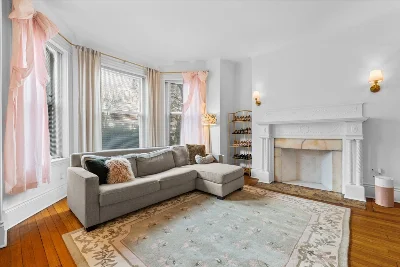
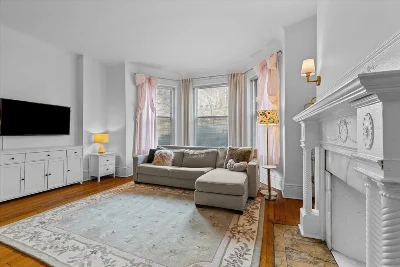
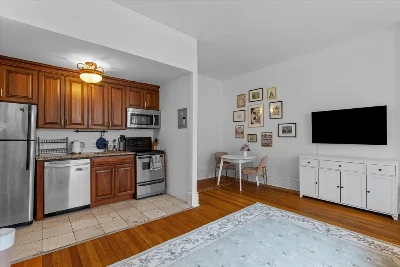
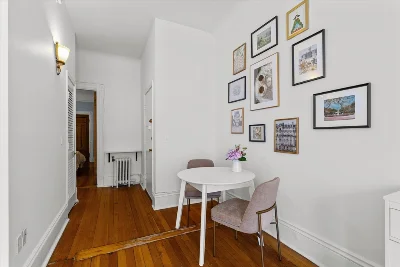
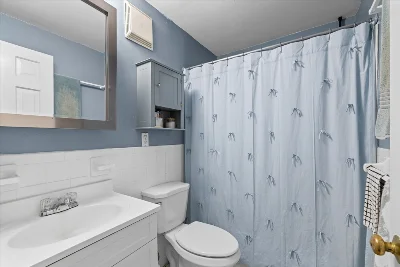
$739,900
1
1
635
479 Beacon St # 11, Boston MA 02115 : Back Bay
Beds
Baths
sqft
Suffolk County
Detached
Condominium
Built in 1895
0.01 acres (435 sq ft) lot
0 Car Garages🚪
$7,654 2025 Taxes
$584/Monthly HOA
Overview
Great opportunity for Classic Back Bay, elevator building steps from the Charles River and minutes from MIT. Step into this elegant, well-laid-out unit with beautiful bowfront windows and 9' ceilings. The parlor features an open concept with hardwood floors and a decorative fireplace. Fully applianced kitchen and separate eat-in area. Spacious bedroom with ample closet space, hardwood floors, and another decorative fireplace. Full bath, common laundry & professionally managed building! These units don't come up often!
Interior
Room Summary
- Number of rooms: 3
- Bedrooms: 1
- Bathrooms: 1
- Full bathrooms: 1
- Dimension: 9 x 9 sqft
- Area: 81 sqft
- Level: First
- Features: Flooring - Stone/Ceramic Tile, Countertops - Stone/Granite/Solid, Stainless Steel Appliances
- Dimension: 17 x 11 sqft
- Area: 187 sqft
- Level: First
- Features: Flooring - Hardwood
Basement
- Features: N
- Has Fireplace
- Total: 2
- Features: Living Room, Master Bedroom
- Features: Common Area, In Building
Master Bedroom
- Dimension: 13 x 15 sqft
- Area: 195 sqft
- Level: First
- Features: Closet, Flooring - Hardwood
- Dimension: 7 x 5 sqft
- Area: 35 sqft
- Level: First
- Features: Bathroom - Full, Bathroom - With Tub & Shower
- Included: Range, Dishwasher, Microwave, Refrigerator
Structural Features
- Flooring: Hardwood, Flooring - Hardwood
- Has cooling
- Cooling features: Window Unit(s)
- Has heating
- Heating features: Hot Water
- Total structure area: 635 sqft
- Total living area: 635 sqft
- Finished above ground: 635 sqft
Lot and Exterior
Parking
- Parking Features: On Street
- Uncovered Parking: Yes