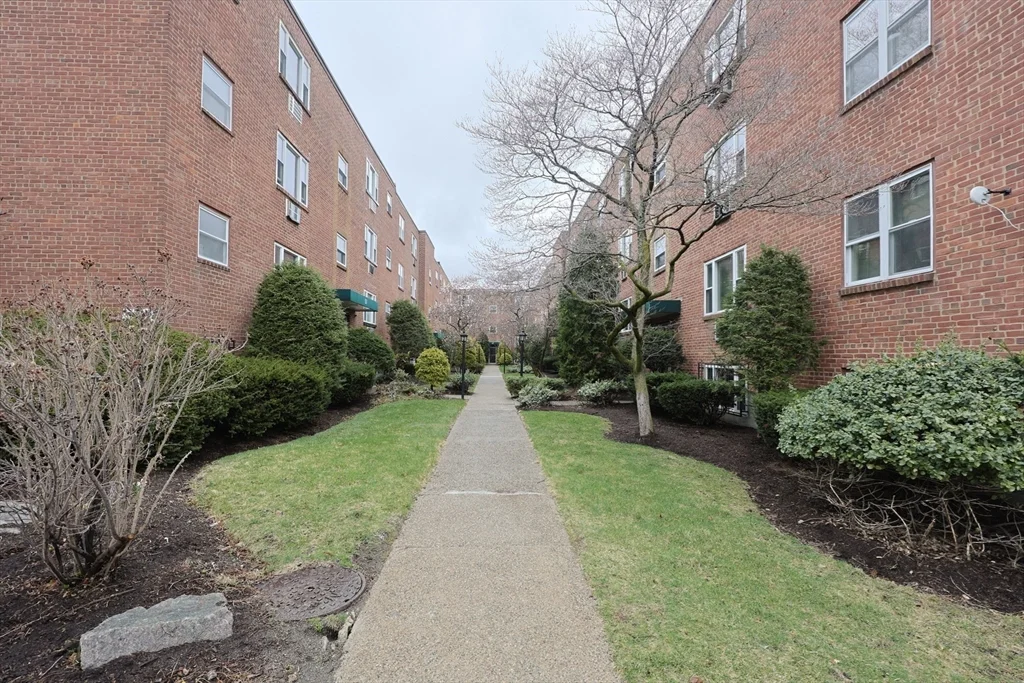
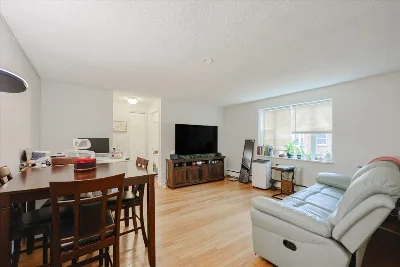
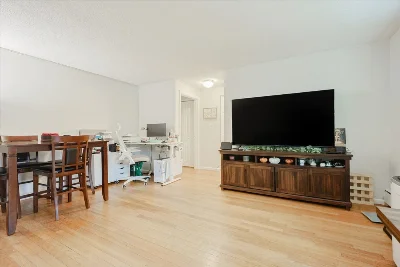
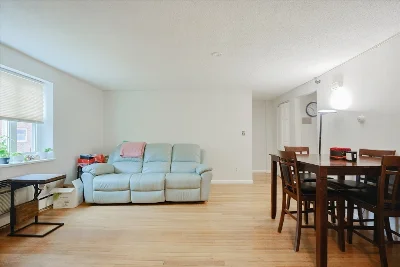
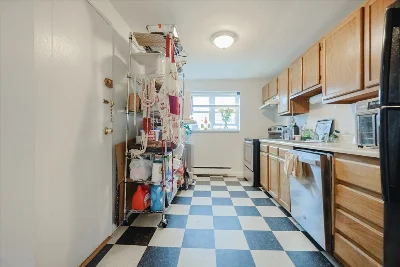
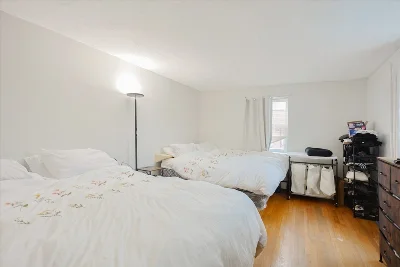
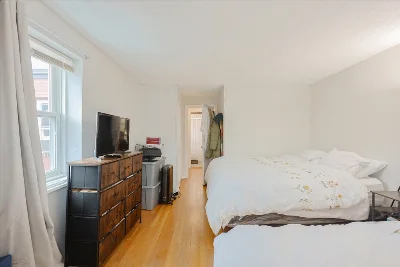
Fantastic opportunity to own this bright and spacious top-floor 1-bedroom, 1-bathroom home in a professionally managed building, complete with Deeded Parking Space #52. The property is just steps away from the Green Line "T" station. Step into a bright, modern condo with an oversized living room/dining room combo, eat-in kitchen, king-sized bedroom, beautiful hardwood floors, and generous closet space throughout. Take advantage of the outdoor pool during the summer! Enjoy an easy commute to Boston College, Boston University, St. Elizabeth’s Hospital and the Longwood Medical Area. Walk to Whole Foods, a variety of shops, and local restaurants. Annual property taxes are approximately $750 when the unit is owner-occupied. Perfect for both homeowners and investors—don’t miss out on this amazing opportunity!
- Number of rooms: 3
- Bedrooms: 1
- Bathrooms: 1
- Full bathrooms: 1
- Dimension: 8 x 13 sqft
- Area: 104 sqft
- Level: Third
- Features: Flooring - Vinyl, Window(s) - Bay/Bow/Box
- Dimension: 15 x 14 sqft
- Area: 210 sqft
- Level: Third
- Features: Closet, Flooring - Hardwood, Window(s) - Bay/Bow/Box
- Features: N
- Features: In Basement, Common Area, In Building
- Included: Range, Dishwasher, Disposal, Refrigerator, Range Hood
- Dimension: 12 x 17 sqft
- Area: 204 sqft
- Level: Third
- Features: Closet, Flooring - Hardwood, Window(s) - Bay/Bow/Box
- Dimension: 5 x 7 sqft
- Area: 35 sqft
- Level: Third
- Features: Bathroom - Tiled With Tub & Shower, Flooring - Stone/Ceramic Tile
- Flooring: Tile, Hardwood
- Has cooling
- Cooling features: Wall Unit(s)
- Has heating
- Heating features: Central, Baseboard, Unit Control
- Total structure area: 600 sqft
- Total living area: 600 sqft
- Finished above ground: 600 sqft
- Total Parking Spaces: 1
- Parking Features: Off Street, Deeded
- Features: Professional Landscaping