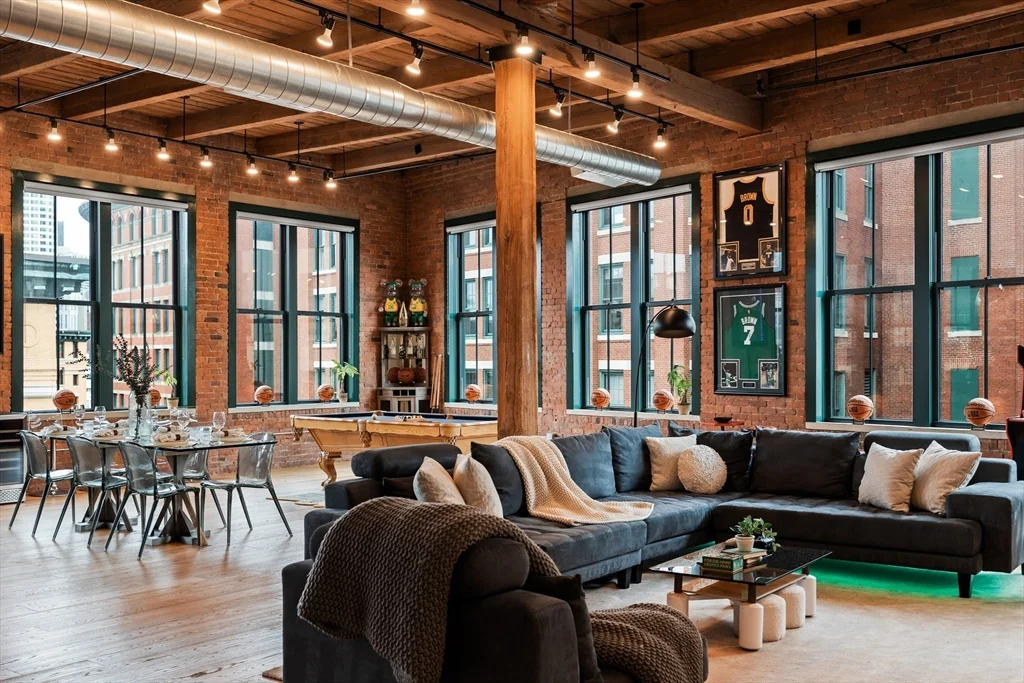
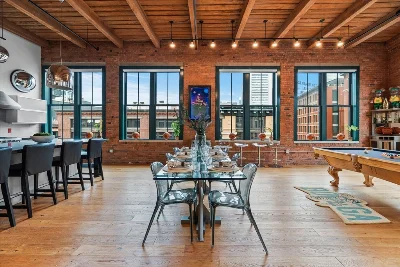
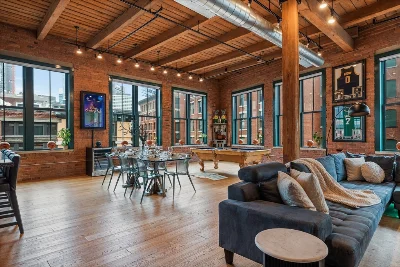
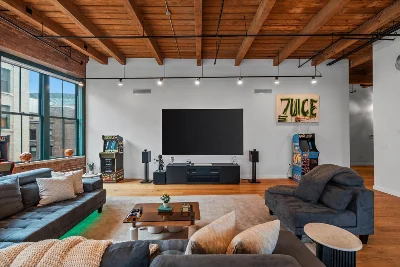
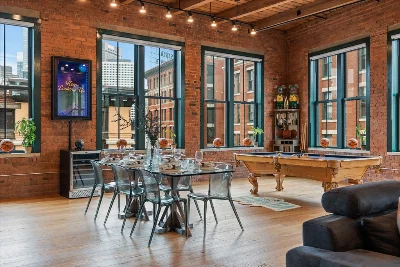
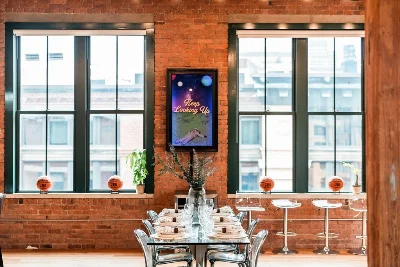
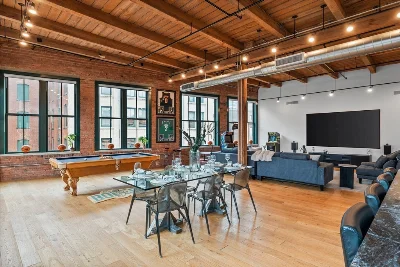
The MVP of penthouses! Perhaps Boston's most unique brick-and-beam industrial-style condo, this 1-of-1 open-concept, 3-bedroom home is highlighted by the building's distinctive corner exposure — running along Melcher St. and Necco St. This unit boasting 12+ foot original wood-beam ceilings, exposed brick walls, and factory-sized windows that let in abundant natural light. The spacious living area is big enough for very flexible living arrangements, and the full kitchen is equipped with top-of-the-line appliances and an eat-in island. Enjoy three extremely large bedrooms, including the primary suite — with spacious walk-in closets, a double vanity, and a walk-in shower. Completing the unit is a full bath, powder room, and in-unit washer and dryer. Lastly, take full advantage of your private 400+ sq ft roof deck — a true rarity. Located in the building that is home to one of Boston's best restaurants, Mooo Seaport.
- Number of rooms: 5
- Bedrooms: 3
- Bathrooms: 3
- Full bathrooms: 2
- Half bathrooms: 1
- Dimension: 12 x 20 sqft
- Area: 231 sqft
- Level: First
- Features: Flooring - Hardwood, Pantry, Countertops - Stone/Granite/Solid, Kitchen Island
- Dimension: 27 x 21 sqft
- Area: 545 sqft
- Level: First
- Features: Flooring - Hardwood, Open Floorplan
- Dimension: 31 x 17 sqft
- Area: 522 sqft
- Level: First
- Features: Flooring - Hardwood, Open Floorplan, Recessed Lighting
- Features: N
- Features: Electric Dryer Hookup, First Floor, In Unit
- Included: Range, Dishwasher, Disposal, Microwave, Refrigerator, Washer, Dryer, Range Hood
- Flooring: Hardwood
- Has cooling
- Cooling features: Central Air
- Has heating
- Heating features: Forced Air
- Dimension: 29 x 18 sqft
- Area: 526 sqft
- Level: First
- Features: Bathroom - Full, Walk-In Closet(s), Flooring - Hardwood
- Dimension: 16 x 12 sqft
- Area: 185 sqft
- Level: First
- Features: Closet, Flooring - Hardwood
- Dimension: 17 x 11 sqft
- Area: 180 sqft
- Level: First
- Features: Closet, Flooring - Hardwood
- Features: Yes
- Dimension: 9 x 19 sqft
- Area: 166 sqft
- Level: First
- Features: Bathroom - Full
- Dimension: 8 x 5 sqft
- Area: 40 sqft
- Level: First
- Features: Bathroom - Full
- Dimension: 5 x 8 sqft
- Area: 43 sqft
- Level: First
- Features: Bathroom - Half
- Total structure area: 2,964 sqft
- Total living area: 2,964 sqft
- Finished above ground: 2,964 sqft
- Features: Deck - Roof, City View(s)