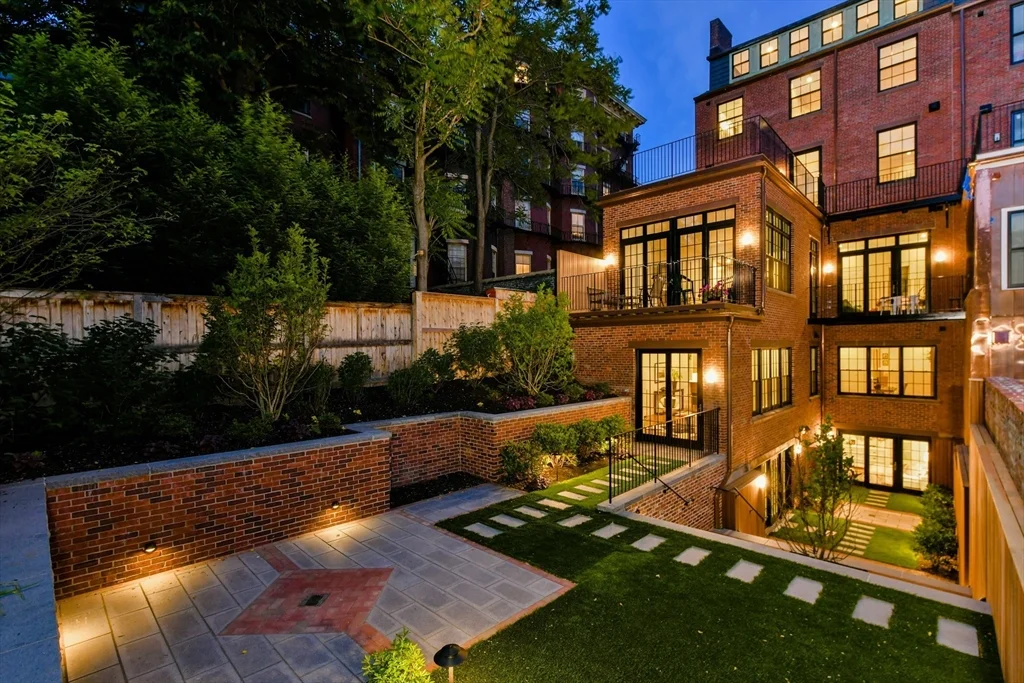
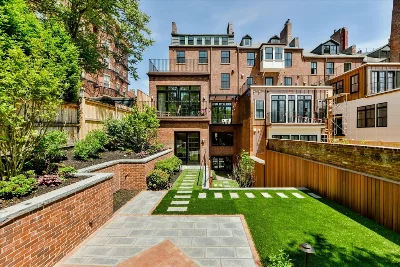
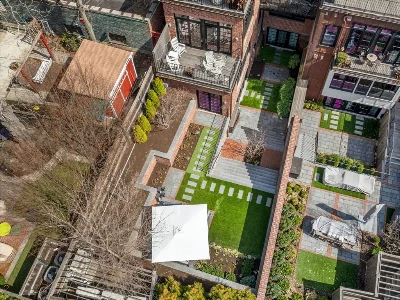
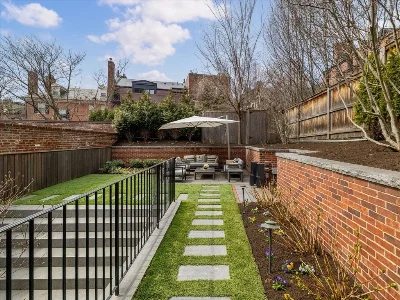
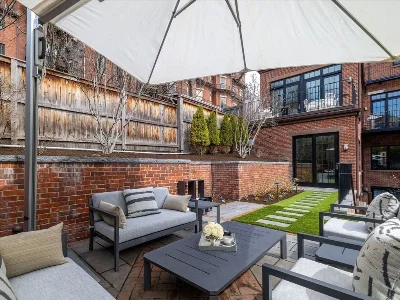
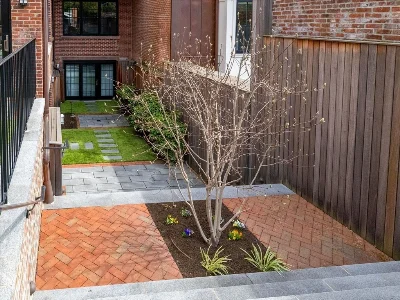
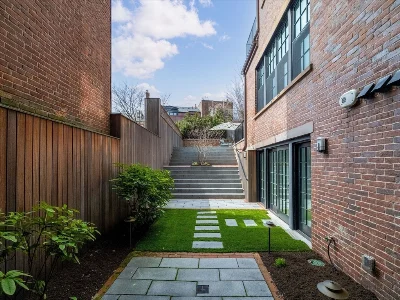
One of Beacon Hill’s largest secret gardens is becoming available for the fortunate buyer who values outdoor space and perfection. Tall ceilings, beautiful moldings, hardwood floors and top of the line finishes are found throughout this rare offering. A thoughtful floor plan opens to a magic rear yard and garden and is ideal for grand entertaining, or comfortable everyday living, a like. Ideally located just steps from the State House and Boston Common, this impeccably renovated duplex blends Federal-style elegance with modern luxury. Once the headquarters of the Appalachian Mountain Club, the 2019 gut renovation features top-tier finishes, curated interiors, and an unparalleled 1,750+ sq ft professionally landscaped exclusive garden with Bluestone and brick patios—an urban oasis unlike any other. The expansive living area over two levels allows for effortless living. Opportunity to own a piece of Beacon Hill history, reimagined for contemporary living that can be delivered furnished.
- Number of rooms: 8
- Bedrooms: 3
- Bathrooms: 4
- Full bathrooms: 3
- Half bathrooms: 1
- Dimension: 13 x 13 sqft
- Area: 159 sqft
- Level: Main
- Features: Flooring - Hardwood, Window(s) - Bay/Bow/Box, Recessed Lighting, Remodeled, Decorative Molding, Pocket Door
- Dimension: 14 x 13 sqft
- Area: 183 sqft
- Level: Main,Second
- Features: Closet/Cabinets - Custom Built, Flooring - Hardwood, Breakfast Bar / Nook, Cabinets - Upgraded, Exterior Access, Open Floorplan, Recessed Lighting, Remodeled, Stainless Steel Appliances, Gas Stove
- Dimension: 14 x 9 sqft
- Area: 124 sqft
- Level: Main,Second
- Features: Flooring - Hardwood, Window(s) - Picture, Balcony / Deck, Exterior Access, Open Floorplan, Recessed Lighting, Remodeled, Slider, Crown Molding, Decorative Molding
- Dimension: 17 x 27 sqft
- Area: 459 sqft
- Level: Main,Second
- Features: Bathroom - Half, Closet, Flooring - Hardwood, Window(s) - Bay/Bow/Box, Wet Bar, Open Floorplan, Recessed Lighting, Remodeled, Wainscoting, Crown Molding
- Dimension: 14 x 13 sqft
- Area: 181 sqft
- Level: Main,Second
- Features: Flooring - Hardwood, Window(s) - Picture, Exterior Access, Open Floorplan, Recessed Lighting, Remodeled, Slider, Crown Molding
- Finished Area: 800 sqft
- Features: N
- Has Fireplace
- Total: 2
- Features: Living Room
- Features: First Floor, In Unit
- Included: Range, Oven, Dishwasher, Disposal, Refrigerator, Freezer, Washer, Dryer, Range Hood, Wine Cooler
- Dimension: 14 x 19 sqft
- Area: 256 sqft
- Level: First
- Features: Bathroom - Full, Bathroom - Double Vanity/Sink, Walk-In Closet(s), Flooring - Hardwood, Double Vanity, Exterior Access, Recessed Lighting, Remodeled, Crown Molding
- Dimension: 11 x 14 sqft
- Area: 153 sqft
- Level: First
- Features: Bathroom - Full, Closet, Closet/Cabinets - Custom Built, Flooring - Hardwood, Exterior Access, Recessed Lighting, Remodeled, Slider
- Dimension: 13 x 21 sqft
- Area: 273 sqft
- Level: First
- Features: Bathroom - Full, Closet, Flooring - Hardwood, Recessed Lighting, Remodeled
- Features: Yes
- Dimension: 9 x 9 sqft
- Area: 79 sqft
- Level: First
- Features: Bathroom - Double Vanity/Sink, Bathroom - With Shower Stall, Bathroom - With Tub, Recessed Lighting, Remodeled, Lighting - Sconce
- Dimension: 8 x 5 sqft
- Area: 41 sqft
- Level: First
- Features: Bathroom - Tiled With Tub & Shower, Recessed Lighting, Remodeled, Lighting - Sconce
- Dimension: 8 x 5 sqft
- Area: 42 sqft
- Level: First
- Features: Bathroom - With Shower Stall, Recessed Lighting, Remodeled, Lighting - Sconce
- Flooring: Hardwood, Flooring - Hardwood
- Windows: Window(s) - Bay/Bow/Box
- Doors: Pocket Door
- Has cooling
- Cooling features: Central Air
- Has heating
- Heating features: Heat Pump
- Total structure area: 2,974 sqft
- Total living area: 2,974 sqft
- Finished above ground: 2,174 sqft
- Finished below ground: 800 sqft
- Parking Features: On Street
- Uncovered Parking: Yes
- Features: Patio, Garden, Professional Landscaping, Sprinkler System