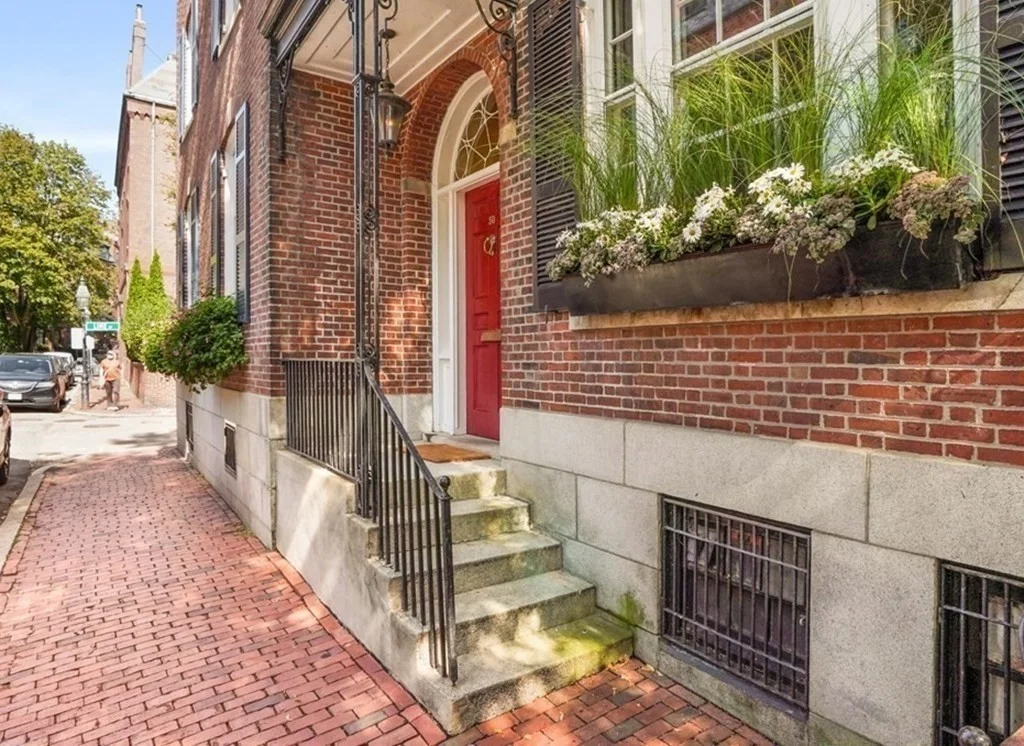
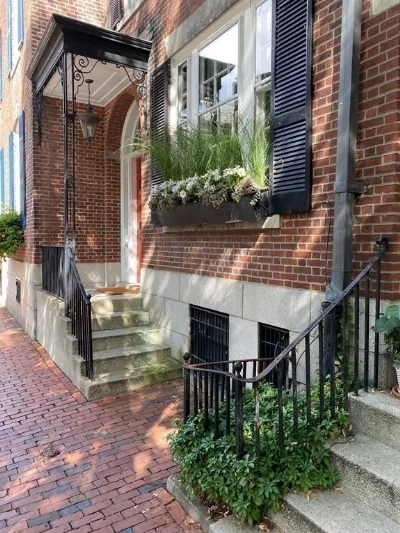
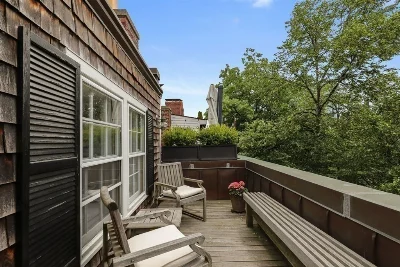
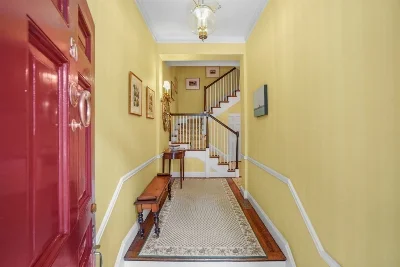
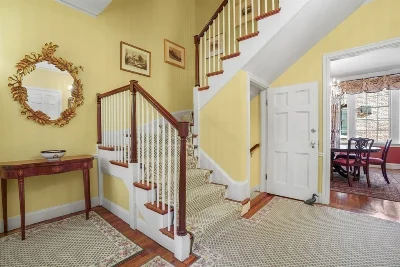
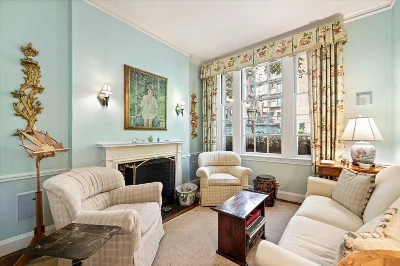
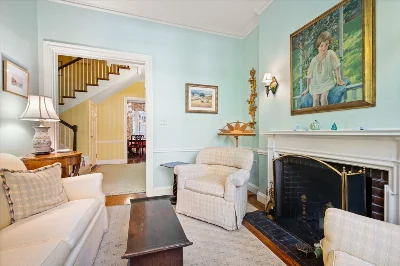
On the Flat of historic Beacon Hill, this fine Federal-style townhouse designed by Richard Arnold Fisher reflects perfect harmony along a row of homes by the noted architect on peaceful Brimmer Street, just a couple blocks from Charles Street, the Charles River Esplanade, and the Public Garden. Understatedly elegant with fireplaces and built-in cabinetry, the comfortable light-filled living room and study are served by a wet bar for gracious entertaining. Fireplaces also highlight the sitting room and dining room with china cupboards and butler’s pantry. The gourmet kitchen is open to the family/breakfast room leading to a terrace. Having an entire level to itself, the capacious primary bedroom suite is beautifully appointed with custom built-ins, a closet-lined dressing room/office, and a marble bath. The other bedroom level opens to a deck. This extremely well-maintained home is served by 2-zone heating/cooling. The owner currently rents a parking space at the Brimmer Street Garage.
- Number of rooms: 10
- Bedrooms: 3
- Bathrooms: 5
- Full bathrooms: 2
- Half bathrooms: 3
- Dimension: 16 x 14 sqft
- Area: 224 sqft
- Features: Flooring - Stone/Ceramic Tile, Dining Area, Pantry, Countertops - Stone/Granite/Solid, Recessed Lighting, Stainless Steel Appliances, Gas Stove, Peninsula, Lighting - Sconce, Lighting - Overhead, Crown Molding
- Dimension: 17 x 15 sqft
- Area: 255 sqft
- Features: Closet/Cabinets - Custom Built, Flooring - Hardwood, Lighting - Sconce, Crown Molding
- Dimension: 17 x 15 sqft
- Area: 255 sqft
- Features: Closet/Cabinets - Custom Built, Flooring - Hardwood, Wet Bar, Lighting - Sconce, Crown Molding
- Has Fireplace
- Total: 4
- Features: Dining Room, Living Room
- Features: Closet/Cabinets - Custom Built, Flooring - Stone/Ceramic Tile, Dryer Hookup - Dual, Electric Dryer Hookup, Recessed Lighting, Washer Hookup
- Included: Gas Water Heater, Range, Oven, Dishwasher, Disposal, Freezer, Washer, Dryer
- Flooring: Wood, Tile, Carpet, Marble, Hardwood, Stone / Slate, Flooring - Hardwood, Flooring - Marble
- Windows: Screens
- Has cooling
- Cooling features: Central Air
- Has heating
- Heating features: Baseboard, Fireplace(s)
- Dimension: 17 x 15 sqft
- Area: 255 sqft
- Features: Closet/Cabinets - Custom Built, Flooring - Hardwood, Recessed Lighting, Crown Molding
- Dimension: 10 x 12 sqft
- Area: 120 sqft
- Features: Closet, Flooring - Hardwood, Exterior Access
- Dimension: 12 x 15 sqft
- Area: 180 sqft
- Features: Closet, Flooring - Hardwood
- Features: Yes
- Features: Bathroom - Full, Bathroom - Tiled With Tub & Shower, Closet/Cabinets - Custom Built, Flooring - Marble
- Dimension: 4 x 9 sqft
- Area: 36 sqft
- Features: Bathroom - Tiled With Tub & Shower
- Features: Flooring - Hardwood
- Total structure area: 3,177 sqft
- Total living area: 3,177 sqft
- Finished above ground: 3,177 sqft
- Parking Features: Detached, Leased, On Street
- Uncovered Parking: Yes
- Garage Available: Yes
- Garage Spaces: 1
- Features: Deck, Patio, Balcony, Rain Gutters, Decorative Lighting, Screens, Garden