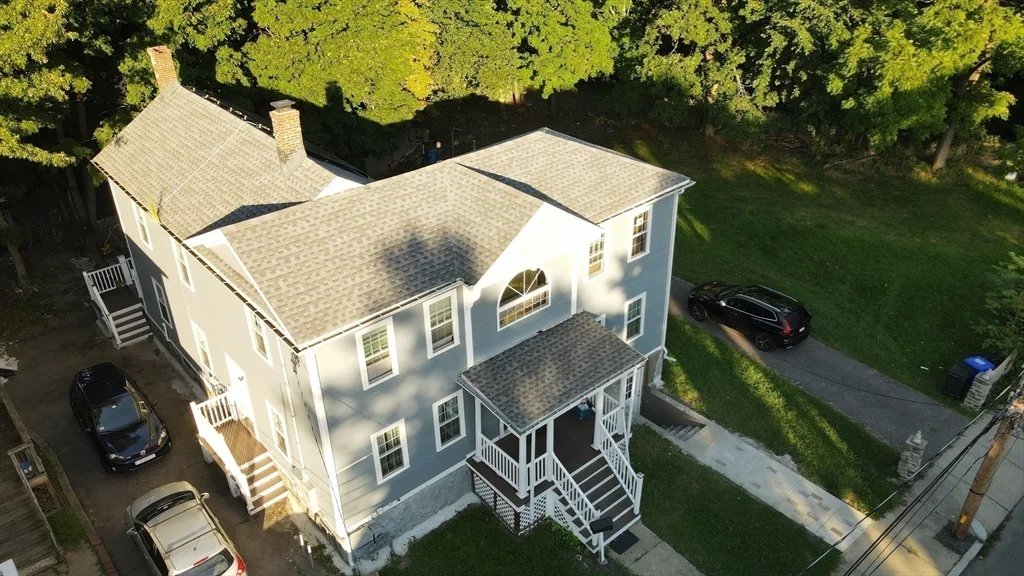
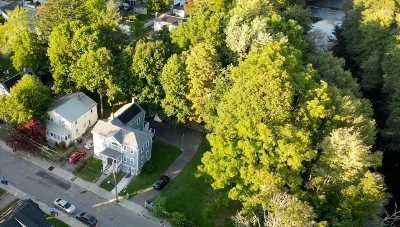
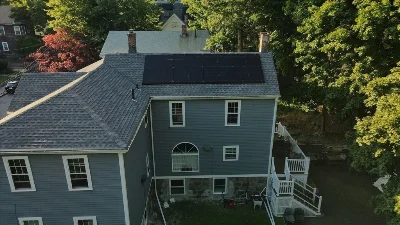
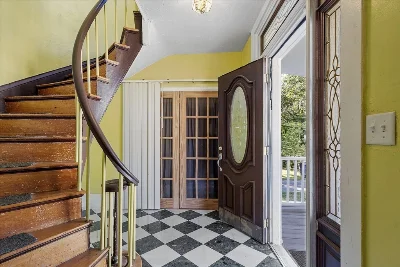
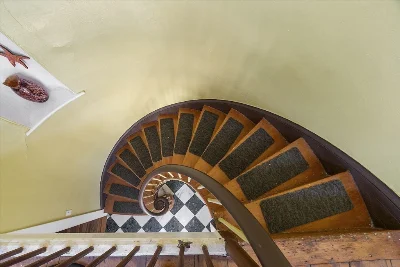
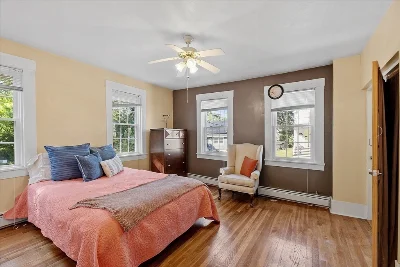
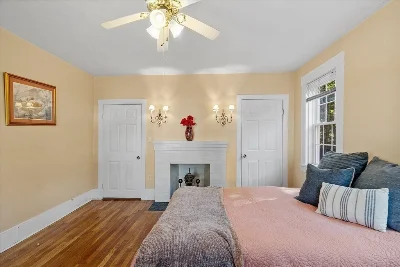
Investors take notice! A large sun soaked gem, with basement ADU, & dead-end Street. An original spiral staircase greets us when entering this roomy home. The generous windows throughout 4 rooms on the main floor, one converts to a Bedroom with existing closets, dining room, large eat-in kitchen & island, plus extra room for additional dining or entertaining area. Access the upper floor from additional stairwell at rear of the home to 3 bedrooms/1 office, A full bath on each floor. Enjoy this ADU /1 Bedroom, for passive income or in-law space finished in 2024 - prvt entrance. External updates include: architectural shingles, photovoltaic solar solution, clapboard siding, composite decking. Navien tankless heating system, electrical upgrades. Replacement windows,4+ car private driveway. Enjoy a 17 min. walk to the T for commuters and access to the commuter rail stop. Don't miss this rare opportunity to have a spacious home/yard in Boston next to the Neponset River Reservation.
- Number of rooms: 10
- Bedrooms: 5
- Bathrooms: 4
- Full bathrooms: 3
- Half bathrooms: 1
- Level: Main,First
- Features: Flooring - Wood, Dining Area, Kitchen Island, Deck - Exterior, Open Floorplan, Gas Stove
- Level: First
- Features: Flooring - Hardwood
- Level: First
- Features: Flooring - Hardwood
- Level: First
- Features: Flooring - Hardwood
- Finished Area: 900 sqft
- Features: Finished, Bulkhead
- Has Fireplace
- Total: 2
- Included: Tankless Water Heater, Range, Dishwasher, Refrigerator, Freezer
- Flooring: Concrete, Laminate, Hardwood
- Level: First
- Features: Flooring - Hardwood
- Level: Second
- Features: Flooring - Hardwood
- Level: Second
- Features: Flooring - Hardwood
- Level: Second
- Features: Flooring - Hardwood
- Level: Basement
- Features: Yes
- Cooling features: None
- Has heating
- Heating features: Steam, Active Solar
- Total structure area: 3,118 sqft
- Total living area: 3,118 sqft
- Finished above ground: 2,218 sqft
- Finished below ground: 900 sqft
- Total Parking Spaces: 4
- Parking Features: Off Street, Deeded, Paved
- Uncovered Parking: Yes
- Features: Porch, Deck, Rain Gutters, Garden, Stone Wall