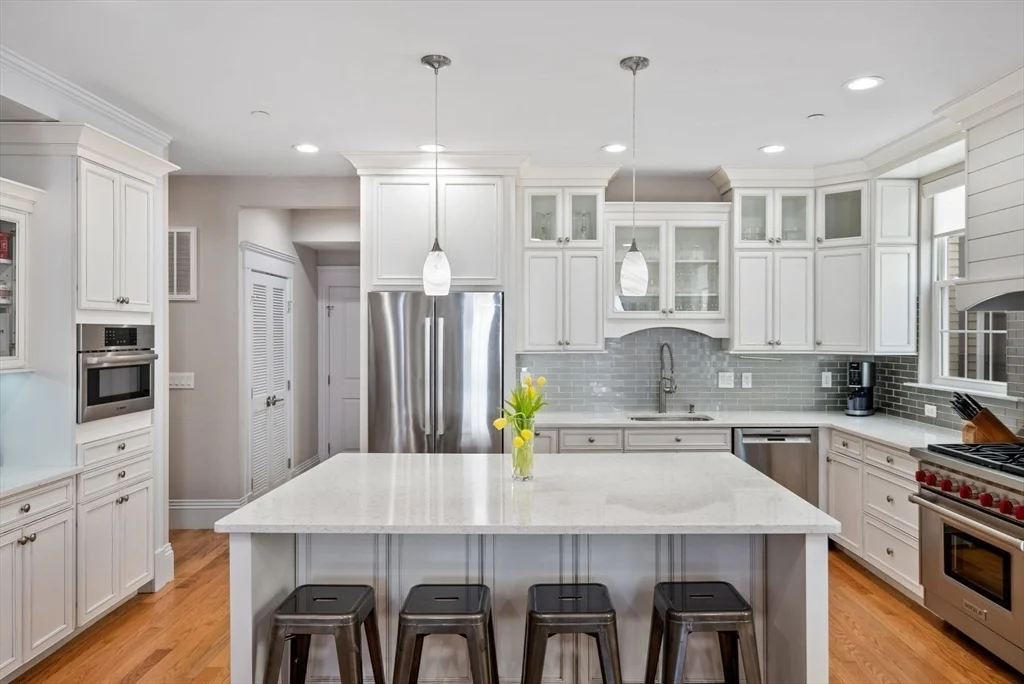
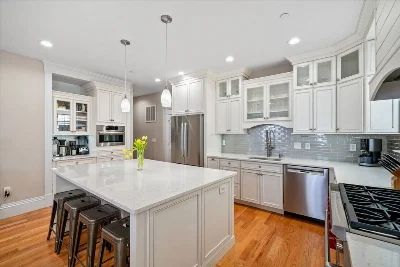
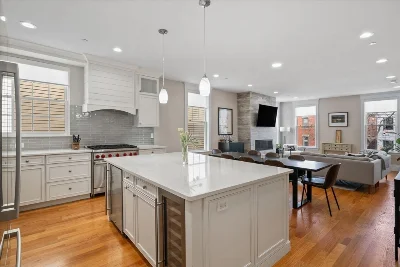
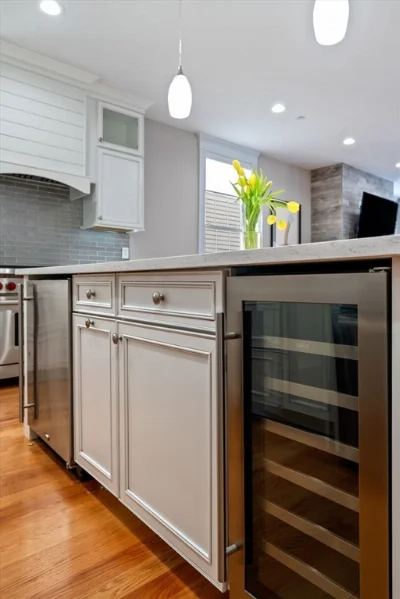
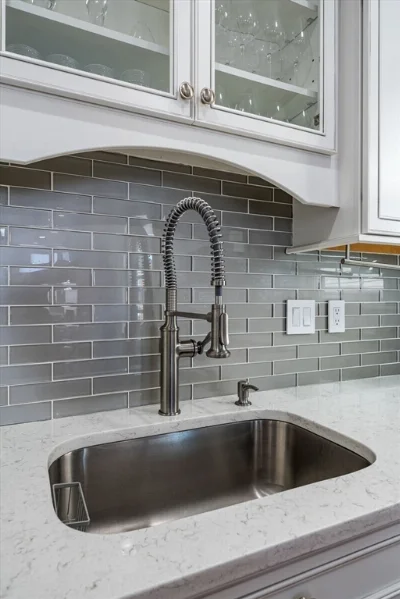
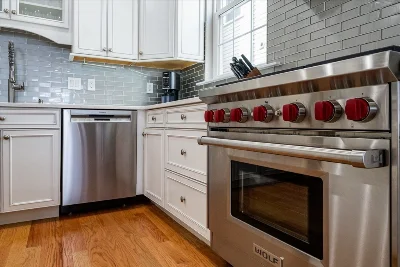
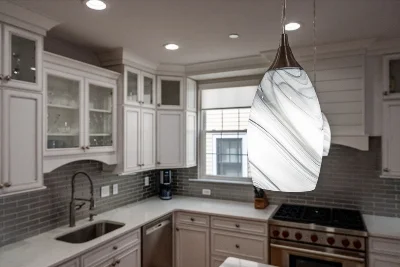
Blending modern elegance with classic charm, this 3-bed, 3.5-bath condo offers the rare convenience of two tandem parking spaces in the heart of South Boston. The open floor plan boasts soaring 9’+ ceilings and oversized windows that flood the space with natural light. The chef’s kitchen is a showstopper, featuring a massive island, WOLF 6-burner range, Bosch appliances, a 36” French-door fridge, and a 2-in-1 microwave/convection oven. A wine and beverage cooler elevate entertaining. The inviting living room centers around a gas fireplace, while the primary suite offers a spa-like bath with multi-jetted body sprays and a rain shower. Two additional en-suite bedrooms and a stylish powder room complete the home. Additional highlights include a 300 sq. ft. climate-controlled room in lower level plus bike/stroller access, 2 NEST thermostats, and a smart entry system. With low condo fees and a prime location, this home delivers the perfect blend of luxury, convenience, and city living.
- Number of rooms: 6
- Bedrooms: 3
- Bathrooms: 4
- Full bathrooms: 3
- Half bathrooms: 1
- Dimension: 7 x 10 sqft
- Area: 73 sqft
- Level: Second
- Features: Flooring - Hardwood, Window(s) - Bay/Bow/Box, Recessed Lighting
- Dimension: 11 x 17 sqft
- Area: 183 sqft
- Level: Second
- Features: Flooring - Hardwood, Pantry, Countertops - Upgraded, Kitchen Island, Cabinets - Upgraded, Open Floorplan, Recessed Lighting, Stainless Steel Appliances, Wine Chiller, Lighting - Pendant
- Dimension: 10 x 17 sqft
- Area: 166 sqft
- Level: Second
- Features: Flooring - Hardwood, Open Floorplan, Recessed Lighting
- Dimension: 13 x 17 sqft
- Area: 216 sqft
- Level: Second
- Features: Flooring - Hardwood, Open Floorplan, Recessed Lighting
- Finished Area: 300 sqft
- Features: Y
- Has Fireplace
- Total: 1
- Features: Living Room
- Features: Second Floor, In Unit
- Dimension: 15 x 17 sqft
- Area: 255 sqft
- Level: Second
- Features: Bathroom - Double Vanity/Sink, Coffered Ceiling(s), Walk-In Closet(s), Balcony / Deck, Recessed Lighting
- Dimension: 13 x 16 sqft
- Area: 197 sqft
- Level: Second
- Features: Bathroom - Full, Closet, Flooring - Hardwood, Recessed Lighting
- Dimension: 12 x 15 sqft
- Area: 171 sqft
- Level: Second
- Features: Bathroom - Full, Coffered Ceiling(s), Closet, Flooring - Hardwood, Recessed Lighting
- Features: Yes
- Included: Range, Dishwasher, Disposal, Microwave, Refrigerator, Washer, Dryer, Wine Refrigerator, Other
- Flooring: Tile, Hardwood, Flooring - Hardwood, Vinyl
- Windows: Window(s) - Bay/Bow/Box
- Has cooling
- Cooling features: Central Air
- Has heating
- Heating features: Forced Air
- Total structure area: 2,193 sqft
- Total living area: 2,193 sqft
- Finished above ground: 1,893 sqft
- Finished below ground: 300 sqft
- Total Parking Spaces: 2
- Parking Features: Tandem
- Features: Deck