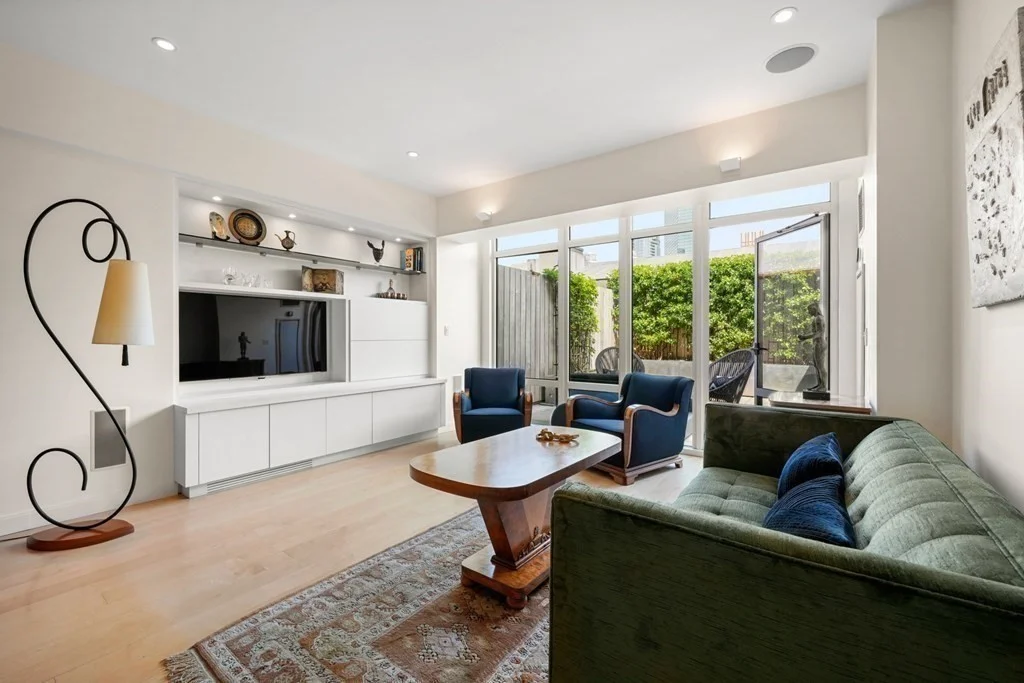
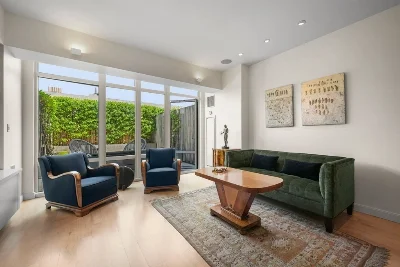
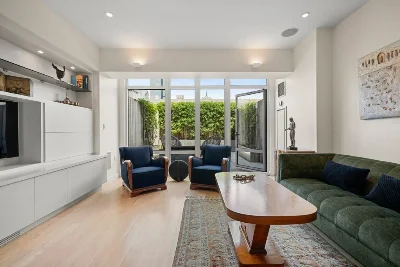
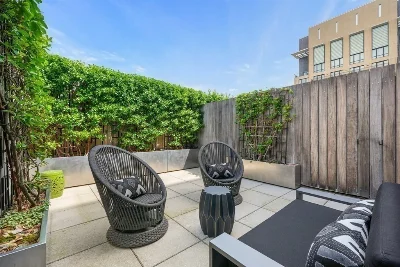
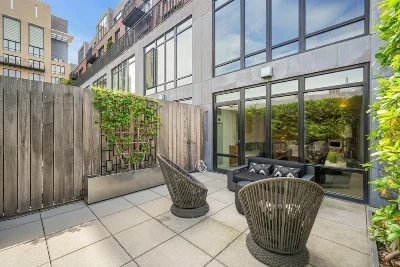
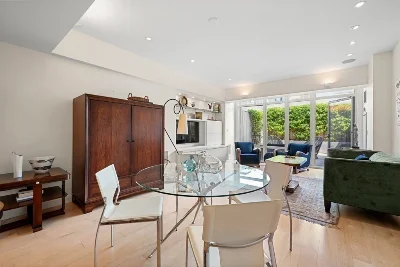
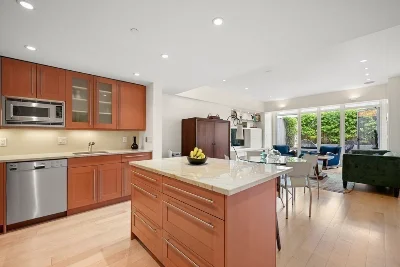
Welcome home to Atelier 505, the premier full service building in the heart of the South End! This bright, quiet, end unit duplex has a spacious and open kitchen, dining and living room which leads directly to a private patio oasis. The kitchen is beautifully appointed with high end appliances, Siematic cabinetry and stone counter-tops. The living room has custom built-ins and a wall of glass greeting you with striking views of the patio greenery. A convenient half bath rounds out the lower level. Custom metal work and leather wrapped handrail leads to the bedroom level while creating a dramatic gallery for art. The primary bedroom has striking panoramic Back Bay views, a large fully built-out walk in closet, custom built-ins and four piece en-suite spa like bathroom with double vanity. The second bedroom is also en-suite with open views sweeping over the South End. Assigned garage parking space and climate controlled storage area. Beautiful club room, library and gym!
- Number of rooms: 4
- Bedrooms: 2
- Bathrooms: 3
- Full bathrooms: 2
- Half bathrooms: 1
- Dimension: 9 x 14 sqft
- Area: 126 sqft
- Level: First
- Features: Flooring - Hardwood, Countertops - Stone/Granite/Solid, Kitchen Island, Open Floorplan, Recessed Lighting, Stainless Steel Appliances
- Dimension: 8 x 14 sqft
- Area: 112 sqft
- Level: First
- Features: Flooring - Hardwood
- Dimension: 13 x 14 sqft
- Area: 182 sqft
- Level: First
- Features: Flooring - Hardwood, Window(s) - Picture, Balcony / Deck, Cable Hookup, Exterior Access, Recessed Lighting
- Features: N
- Features: In Unit, Electric Dryer Hookup, Washer Hookup
- Included: Oven, Dishwasher, Disposal, Microwave, Refrigerator, Freezer, Washer, Dryer, Range Hood, Plumbed For Ice Maker
- Dimension: 13 x 14 sqft
- Area: 182 sqft
- Level: Second
- Features: Bathroom - Full, Bathroom - Double Vanity/Sink, Walk-In Closet(s), Flooring - Wall to Wall Carpet, Window(s) - Picture
- Dimension: 13 x 13 sqft
- Area: 169 sqft
- Level: Second
- Features: Bathroom - Full, Closet, Flooring - Wall to Wall Carpet
- Features: Yes
- Flooring: Tile, Carpet, Marble, Hardwood
- Has cooling
- Cooling features: Central Air
- Has heating
- Heating features: Heat Pump
- Total structure area: 1,686 sqft
- Total living area: 1,686 sqft
- Finished above ground: 1,686 sqft
- Parking Features: Deeded, Assigned
- Garage Available: Yes
- Garage Spaces: 1
- Features: Patio, City View(s)