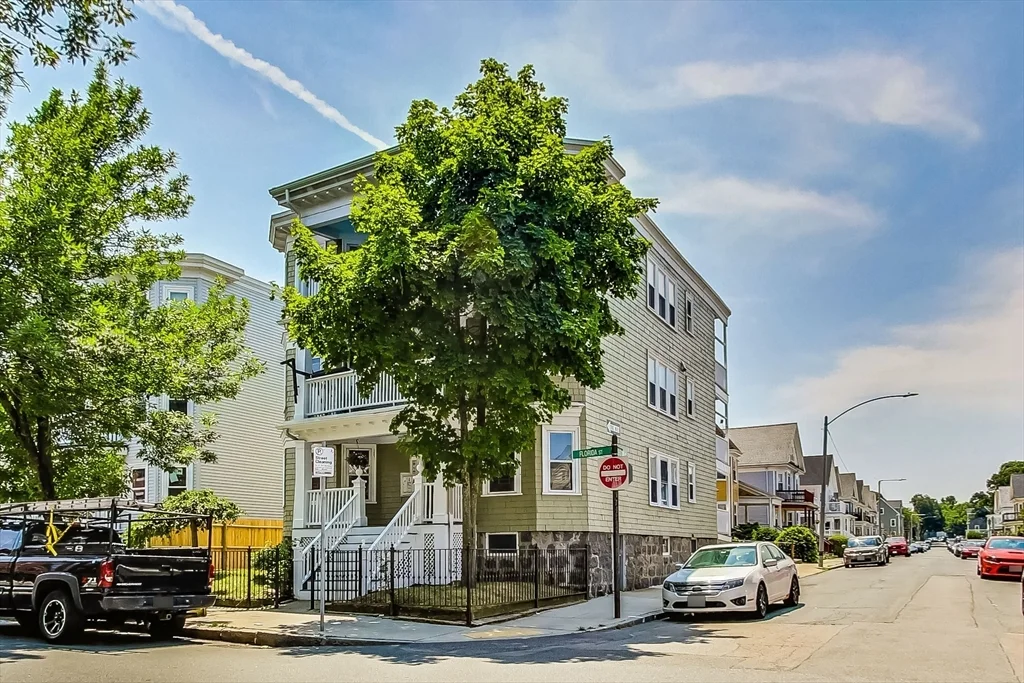
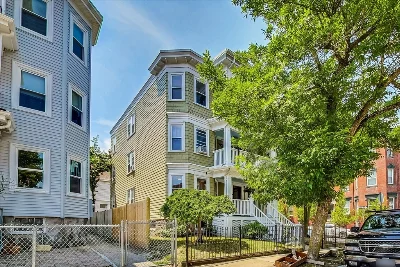
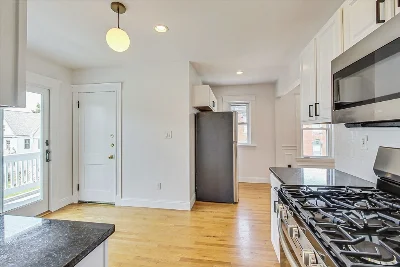
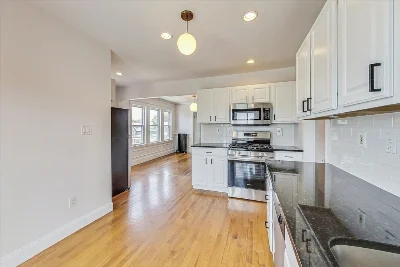
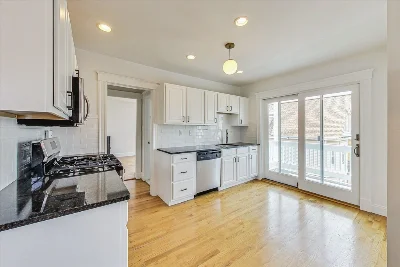
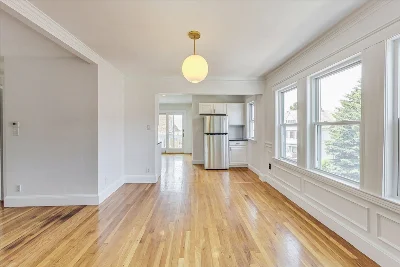
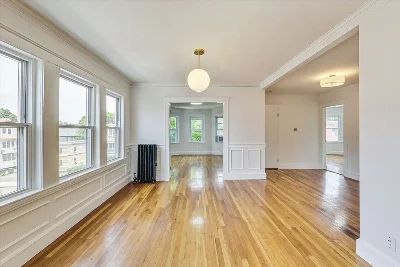
Introducing a bright penthouse condo on a quiet street in Dorchester you don’t want to miss! Enter the unit into a large foyer with gleaming hardwood floors that seamlessly transitions to a grand living room with beautiful bay windows. You’ll then find a sun-soaked dining room with plenty of entertainment space that can fit a large table to host your dinners. The kitchen features new stainless-steel appliances, granite counter tops, plenty of cabinet space, and a nice rear deck to enjoy the summer! The other side of the unit features three generously sized bedrooms, in-unit laundry, and an upgraded bathroom. This freshly painted unit in a well maintained building is perfect for owner occupants or investors alike looking for a great property and investment. The unit offers close proximity to public transportation (the Red Line and bus routes), highway access, and all the restaurants and parks by Ashmont, Neponset, and Adams Village!
- Number of rooms: 6
- Bedrooms: 3
- Bathrooms: 1
- Full bathrooms: 1
- Dimension: 13 x 15 sqft
- Area: 196 sqft
- Level: First
- Features: Flooring - Hardwood, Dining Area, Countertops - Stone/Granite/Solid, Countertops - Upgraded, Recessed Lighting, Remodeled, Stainless Steel Appliances, Gas Stove
- Dimension: 12 x 12 sqft
- Area: 132 sqft
- Level: First
- Features: Flooring - Hardwood
- Dimension: 14 x 11 sqft
- Area: 156 sqft
- Level: First
- Features: Flooring - Hardwood, Window(s) - Bay/Bow/Box
- Features: Y
- Features: In Unit, Gas Dryer Hookup, Washer Hookup
- Included: Range, Dishwasher, Disposal, Microwave, Washer, Dryer, ENERGY STAR Qualified Refrigerator
- Flooring: Tile, Hardwood
- Windows: Insulated Windows
- Dimension: 14 x 11 sqft
- Area: 153 sqft
- Level: First
- Features: Flooring - Hardwood, Window(s) - Bay/Bow/Box
- Dimension: 11 x 11 sqft
- Area: 126 sqft
- Level: First
- Features: Flooring - Hardwood
- Dimension: 11 x 9 sqft
- Area: 102 sqft
- Level: First
- Features: Flooring - Hardwood
- Features: No
- Level: First
- Features: Bathroom - Full, Bathroom - Tiled With Tub, Flooring - Stone/Ceramic Tile, Countertops - Upgraded, Remodeled
- Has cooling
- Cooling features: Window Unit(s)
- Has heating
- Heating features: Hot Water, Natural Gas
- Total structure area: 1,134 sqft
- Total living area: 1,134 sqft
- Finished above ground: 1,134 sqft
- Parking Features: On Street
- Uncovered Parking: Yes
- Features: Porch, Deck - Wood, Rain Gutters