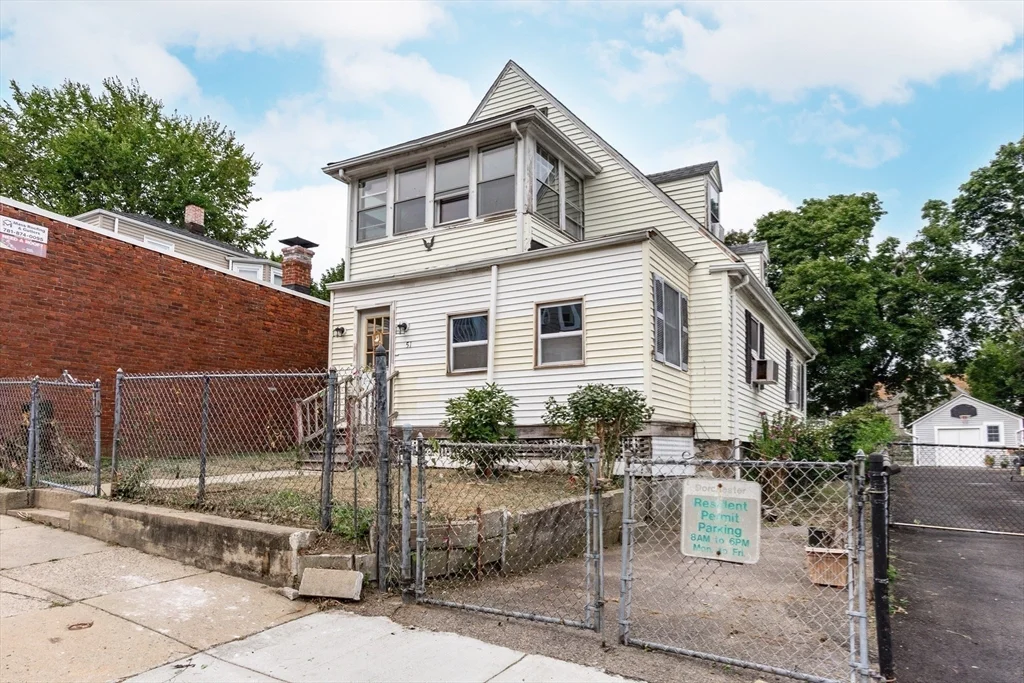
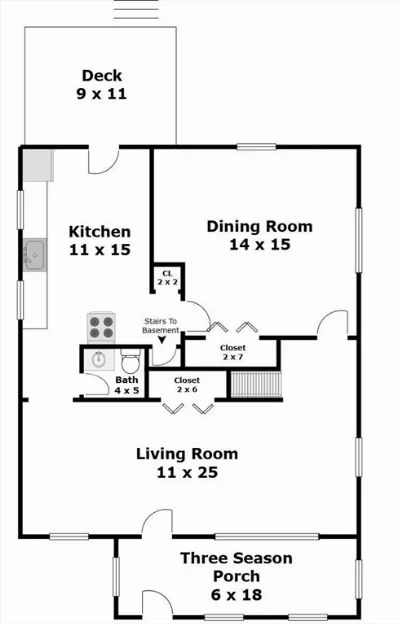
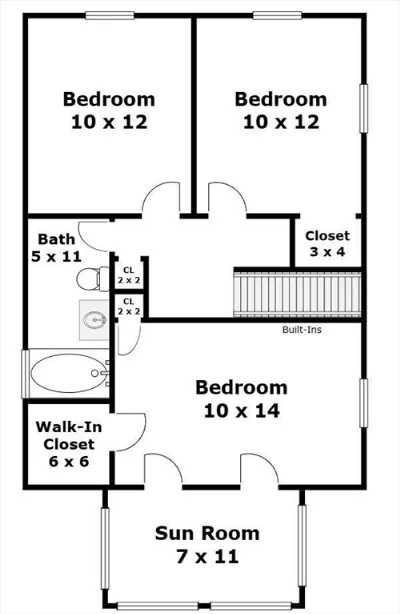
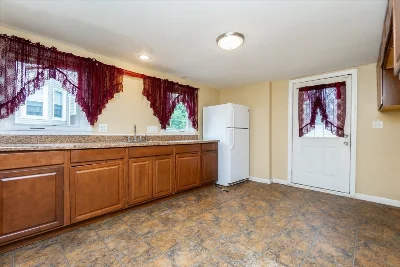
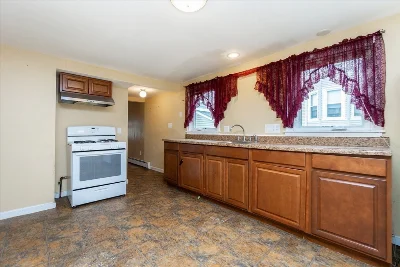
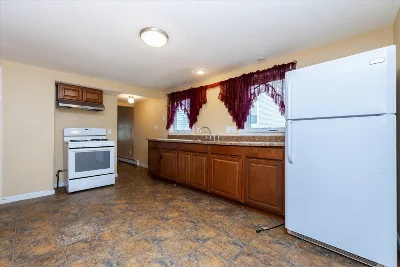
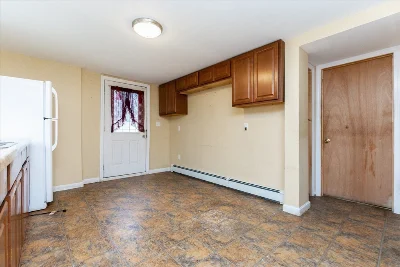
$589,900
4
2
1209
51 Fuller Street, Boston MA 02124
Beds
Baths
sqft
Suffolk County
Detached - Cape
Single Family Residence
Built in 1870
0.12 acres (5,227 sq ft) lot
0 Car Garages🚪
$2,600 2024 Taxes
$0/ HOA
Overview
.6 Miles to Carney Hospital and only .3 miles to Ashmont Train. This home is move in ready though will need some work as well. Perfect home to build some equity. Enclosed front porch opens up to living room. Large eat in kitchen with oak cabinets lead to rear yard with lots of space. First floor also offers an additional versatile room which could be a primary bedroom, family room, formal dining room. Second floor offers three bedrooms and a full bath. One bedroom also has a three season room off it.
Interior
Room Summary
- Number of rooms: 6
- Bedrooms: 4
- Bathrooms: 2
- Full bathrooms: 1
- Half bathrooms: 1
- Dimension: 15 x 11 sqft
- Area: 165 sqft
- Level: First
- Dimension: 25 x 11 sqft
- Area: 275 sqft
- Level: First
Basement
- Features: Full
- Features: In Basement
- Included: Range
- Flooring: Tile, Vinyl, Hardwood
- Cooling features: None
- Has heating
- Heating features: Baseboard, Natural Gas
Master Bedroom
- Dimension: 15 x 14 sqft
- Area: 210 sqft
- Level: First
- Dimension: 12 x 10 sqft
- Area: 120 sqft
- Level: Second
- Dimension: 12 x 10 sqft
- Area: 120 sqft
- Level: Second
Bedroom 4
- Dimension: 14 x 10 sqft
- Area: 140 sqft
- Level: Second
- Features: No
- Dimension: 5 x 4 sqft
- Area: 20 sqft
- Level: First
- Dimension: 11 x 5 sqft
- Area: 55 sqft
- Level: Second
- Total structure area: 1,209 sqft
- Total living area: 1,209 sqft
Lot and Exterior
Parking
- Total Parking Spaces: 1
- Parking Features: Paved Drive, Off Street
- Uncovered Parking: Yes
Exterior Features
- Features: Porch - Enclosed