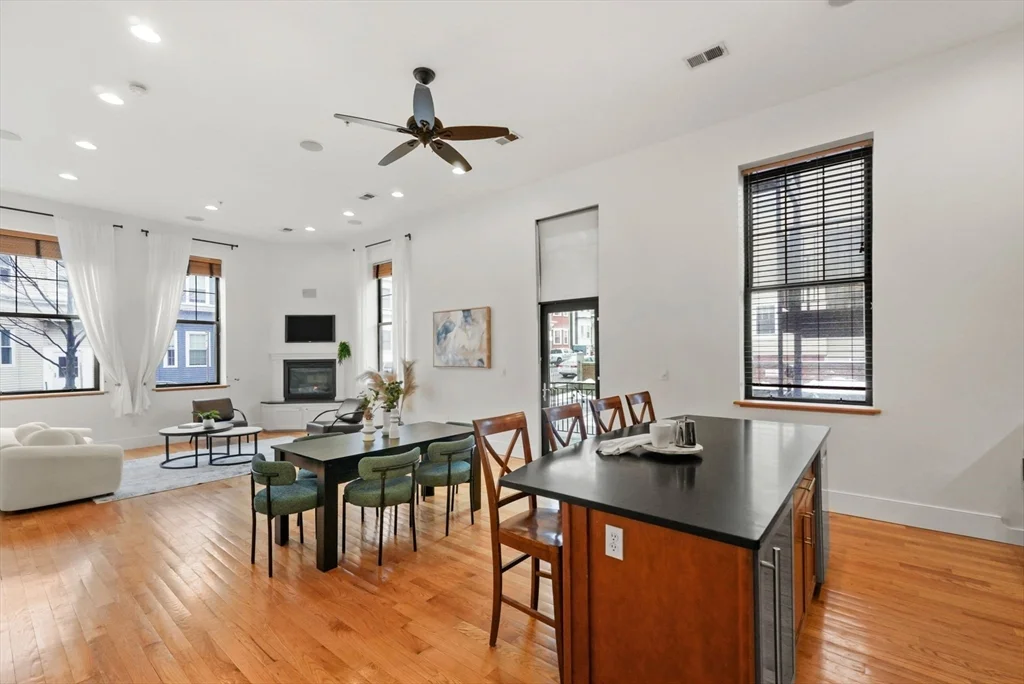
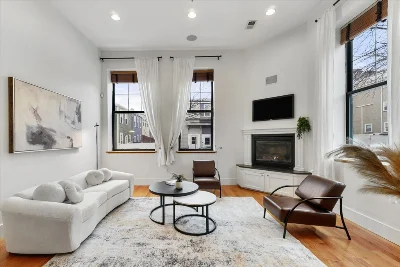
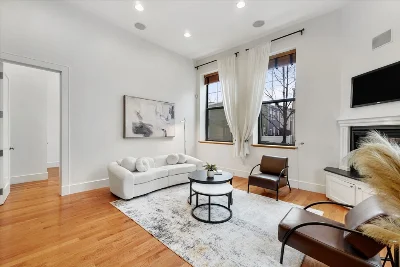
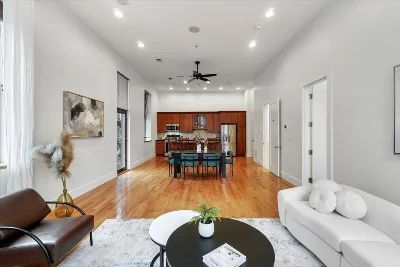
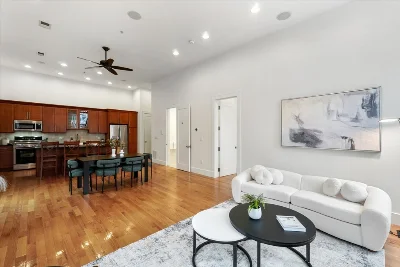
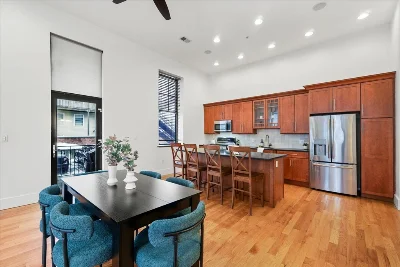
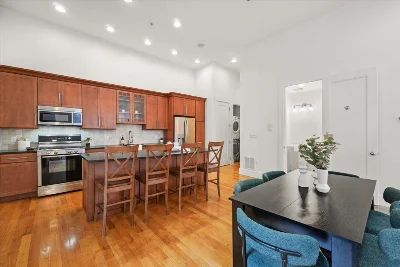
One of a kind opportunity at the former St Peters School! Just blocks from the beach & in the heart of bustling South Boston this 2 bedroom 2 bath condo is unlike any other home you'll find offered on the market. Thoughtfully laid out floor plan with open concept living and unmatched 15 ft ceilings w/ massive windows allowing loads of natural light. Modern kitchen w/ stainless steel appliances & stone counters plus large island open to living space. Master suite w/ walk in closet & en suite bath w/ marble tiled shower & double vanity. Other notable features include spacious guest bedroom, hardwood floors throughout, gas fireplace, in unit laundry, central air & custom window blinds. Large mahogany private deck, too! Just steps to the best of South Boston, including the beach, American Provisions and all the top notch restaurants on East Broadway, coffee shops & more, all while being a quick commute to downtown.
- Number of rooms: 4
- Bedrooms: 2
- Bathrooms: 2
- Full bathrooms: 2
- Dimension: 17 x 17 sqft
- Area: 274 sqft
- Level: First
- Features: Flooring - Hardwood, Countertops - Stone/Granite/Solid, Kitchen Island, Open Floorplan, Stainless Steel Appliances
- Level: First
- Dimension: 17 x 19 sqft
- Area: 315 sqft
- Level: First
- Features: Flooring - Hardwood, Open Floorplan
- Features: N
- Has Fireplace
- Total: 1
- Features: Living Room
- Features: First Floor, In Unit
- Included: Dishwasher, Microwave, Refrigerator, Washer, Dryer
- Dimension: 12 x 20 sqft
- Area: 232 sqft
- Level: First
- Features: Closet, Flooring - Hardwood
- Dimension: 11 x 17 sqft
- Area: 174 sqft
- Level: First
- Features: Closet, Flooring - Hardwood
- Dimension: 5 x 13 sqft
- Area: 69 sqft
- Level: First
- Features: Bathroom - Full, Bathroom - Tiled With Shower Stall, Flooring - Stone/Ceramic Tile
- Dimension: 5 x 9 sqft
- Area: 43 sqft
- Level: First
- Features: Bathroom - Full, Bathroom - Tiled With Tub & Shower, Flooring - Stone/Ceramic Tile
- Flooring: Hardwood
- Has cooling
- Cooling features: Central Air
- Has heating
- Heating features: Forced Air, Natural Gas
- Total structure area: 1,263 sqft
- Total living area: 1,263 sqft
- Finished above ground: 1,263 sqft
- Total Parking Spaces: 1
- Parking Features: Off Street, Assigned
- Features: Deck