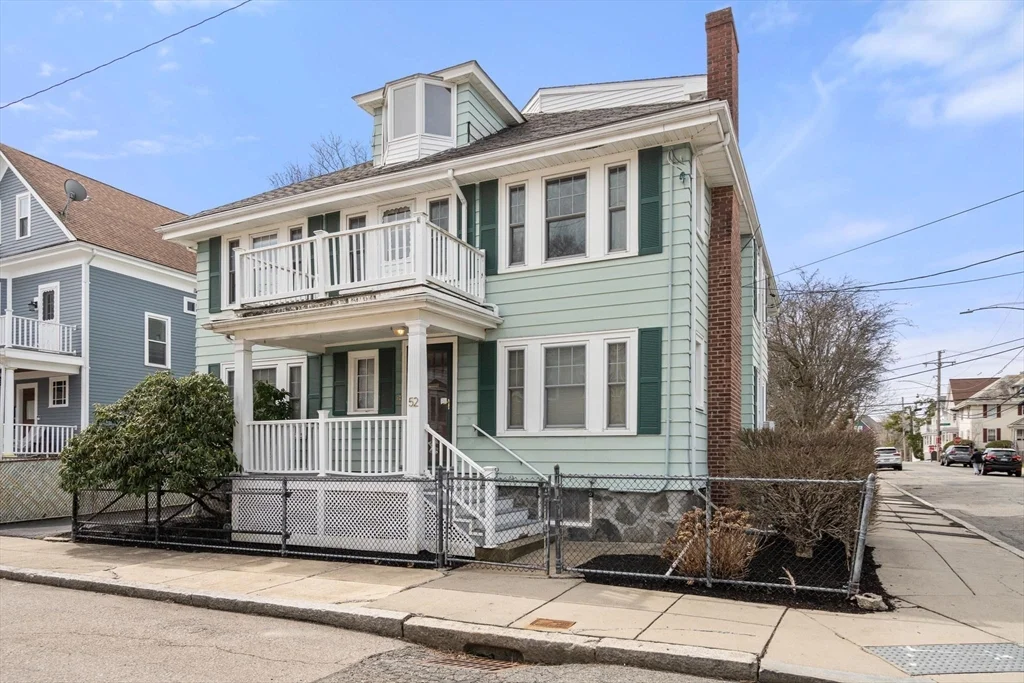
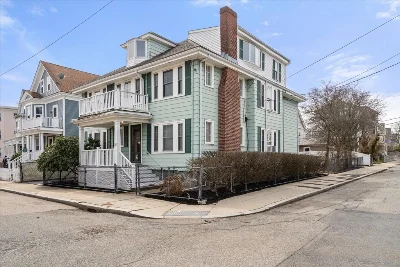
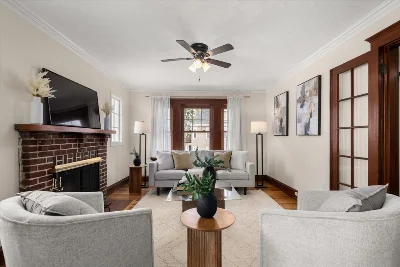
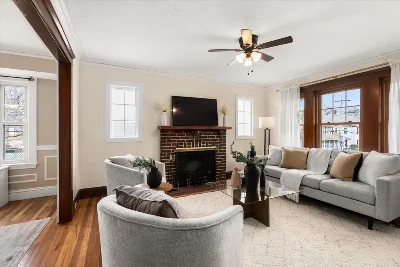
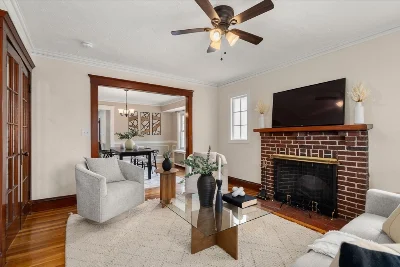
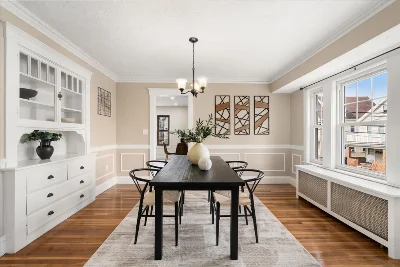
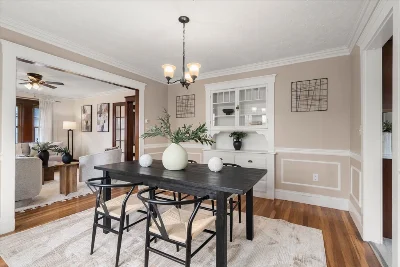
$629,000
3
1
1455
52 Sheffield Rd # 2, Boston MA 02131 : Roslindale
Beds
Baths
sqft
Suffolk County
Detached
Condominium
Built in 1915
0.18 acres (7,840 sq ft) lot
1 Car Garages🚪
$9,580 2025 Taxes
$212/Monthly HOA
Overview
A beautifully updated 3-bedroom, second-floor unit in a charming two-family home. This spacious residence features a large eat-in kitchen, tastefully renovated in 2021. A welcoming open foyer leads to a bright office with access to a generous deck. The inviting living room boasts a cozy fireplace and elegant French doors, while the formal dining room showcases classic wainscoting and a built-in china cabinet. Three well-proportioned bedrooms share a stylish hall bath. Convenient in-unit laundry with built-in storage adds to the home's functionality. Plus, enjoy a massive 550 sq. ft. third-floor storage area with direct walk-up access from the office. Additional storage in LL. Near commuter rail, parks, and highways. Close to shopping.
Interior
Room Summary
- Number of rooms: 7
- Bedrooms: 3
- Bathrooms: 1
- Full bathrooms: 1
- Level: Second
- Features: Flooring - Stone/Ceramic Tile, Lighting - Overhead
- Level: Second
- Features: Flooring - Hardwood, Dining Area, Pantry, Countertops - Stone/Granite/Solid, Exterior Access, Recessed Lighting, Gas Stove
Dining Room
- Level: Second
- Features: Closet/Cabinets - Custom Built, Flooring - Hardwood, Lighting - Overhead
- Level: Second
- Features: Ceiling Fan(s), Flooring - Hardwood, Open Floorplan, Lighting - Overhead
- Features: Y
- Has Fireplace
- Total: 1
- Features: Second Floor, In Unit
- Included: Range, Dishwasher, Disposal, Microwave, Refrigerator, Washer, Dryer
Master Bedroom
- Level: Second
- Features: Ceiling Fan(s), Closet, Flooring - Wood
- Level: Second
- Features: Ceiling Fan(s), Closet, Flooring - Wood
- Level: Second
- Features: Ceiling Fan(s), Closet, Flooring - Hardwood
Master Bathroom
- Features: No
- Level: Second
- Features: Bathroom - Full, Bathroom - Tiled With Tub & Shower, Flooring - Wood
- Flooring: Wood, Flooring - Stone/Ceramic Tile
- Cooling features: None
- Has heating
- Heating features: Hot Water, Oil
- Total structure area: 1,455 sqft
- Total living area: 1,455 sqft
- Finished above ground: 1,455 sqft
Lot and Exterior
Parking
- Total Parking Spaces: 2
- Parking Features: Detached, Carport, Off Street, Assigned
- Garage Available: Yes
- Garage Spaces: 1
- Carport Available: Yes
Exterior Features
- Features: Porch