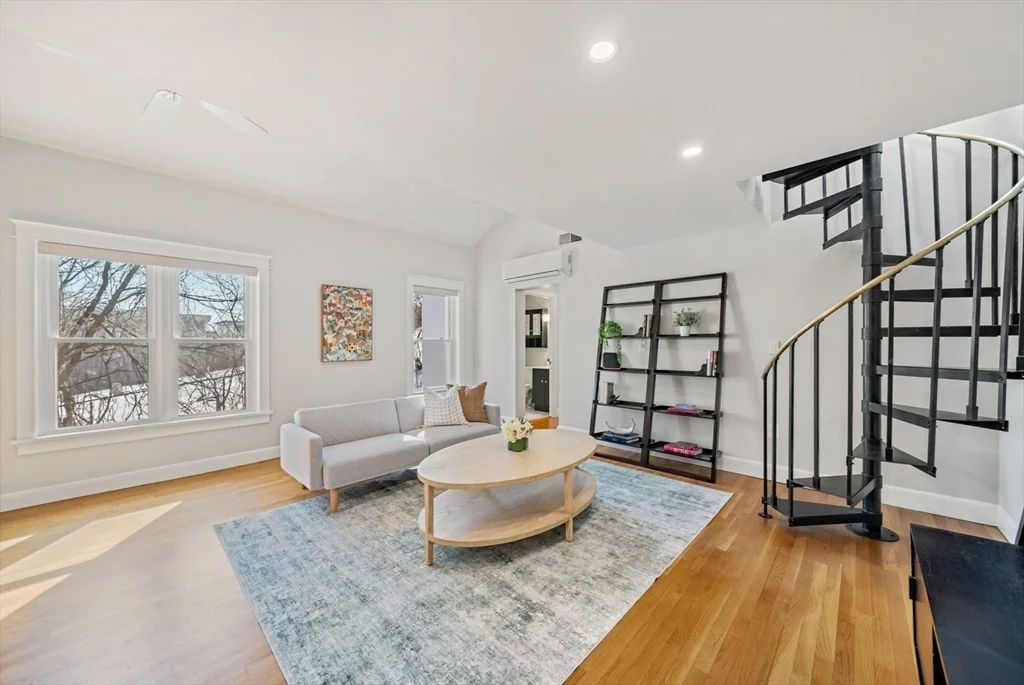
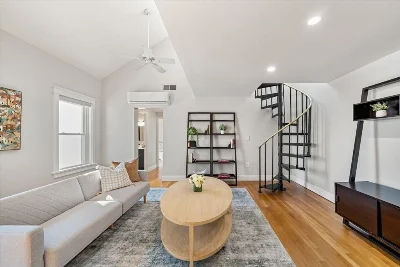
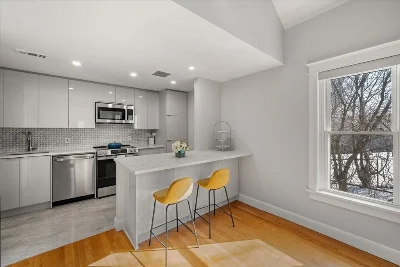
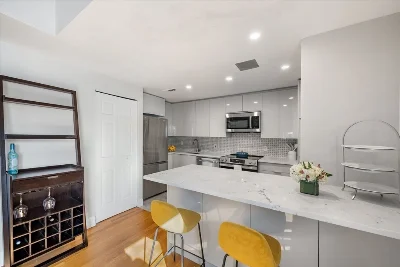
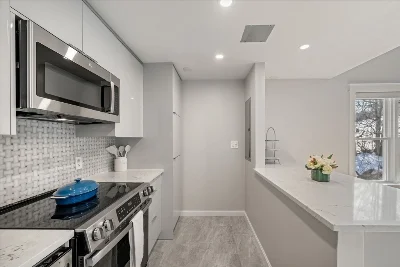
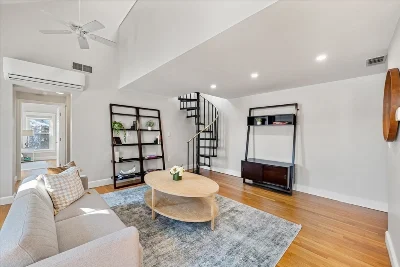
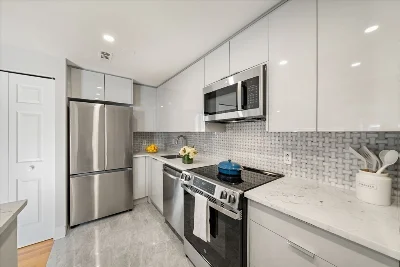
This spacious and bright 1 bedroom + loft condo with garage parking is located in Cobblestone Landing. Sunlight floods the unit, amplified by the vaulted ceiling with skylight. The open layout is perfect for entertaining and features an updated kitchen with quartz countertops, marble basket weave backsplash, glossy light gray cabinetry, stainless appliances and bar seating overlooking the living space. The main bedroom features a corner exposure capturing the morning light, and a customized walk-in closet. A well-appointed full bathroom is just outside the main bedroom and offers a tub/shower with tile surround and vanity for storage. The home continues upstairs with a loft space overlooking the living room, perfect for an office or guest room. Distinctive features: in-unit laundry, AC wall units, dedicated storage unit, common patio, and professional management. This location provides easy access to shops, restaurants, downtown Boston, Assembly Row and Rt. 93 access.
- Number of rooms: 4
- Bedrooms: 1
- Bathrooms: 1
- Full bathrooms: 1
- Level: Third
- Features: Flooring - Stone/Ceramic Tile, Countertops - Stone/Granite/Solid, Cabinets - Upgraded, Dryer Hookup - Electric, Recessed Lighting, Remodeled, Stainless Steel Appliances, Washer Hookup
- Level: Third
- Features: Ceiling Fan(s), Flooring - Hardwood, Open Floorplan
- Level: Third
- Features: Skylight, Ceiling Fan(s), Flooring - Hardwood, Open Floorplan, Recessed Lighting
- Features: Y
- Features: Third Floor, In Unit, Electric Dryer Hookup
- Level: Main,Third
- Features: Walk-In Closet(s), Closet, Closet/Cabinets - Custom Built, Flooring - Hardwood, Window(s) - Bay/Bow/Box
- Level: Third
- Features: Bathroom - Full, Bathroom - Tiled With Tub & Shower, Flooring - Stone/Ceramic Tile
- Included: Range, Dishwasher, Microwave, Refrigerator, Freezer, Washer, Dryer
- Flooring: Wood, Tile, Vinyl
- Windows: Skylight(s), Insulated Windows
- Has cooling
- Cooling features: Wall Unit(s), Unit Control, Ductless
- Has heating
- Heating features: Electric, Wall Furnace, Ductless
- Total structure area: 806 sqft
- Total living area: 806 sqft
- Finished above ground: 806 sqft
- Parking Features: Attached, Under
- Garage Available: Yes
- Garage Spaces: 1
- Features: Patio - Enclosed, Garden