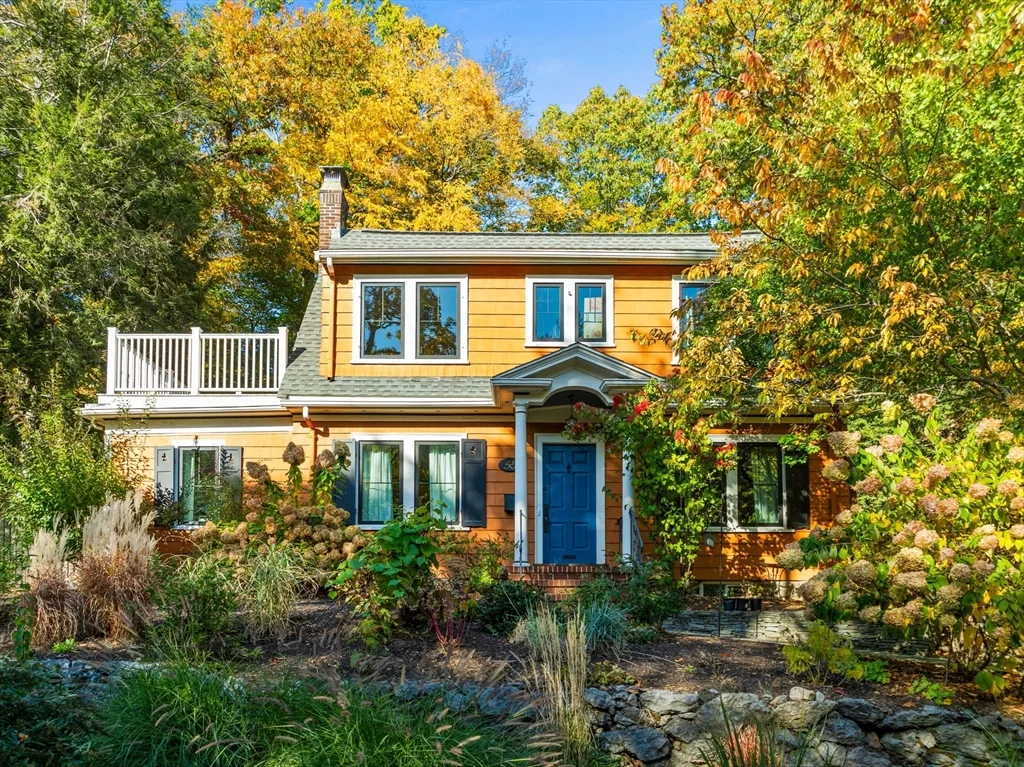
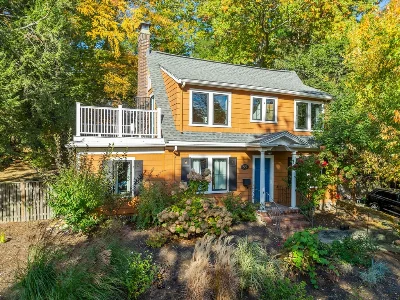
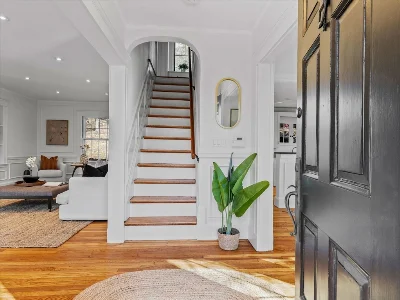
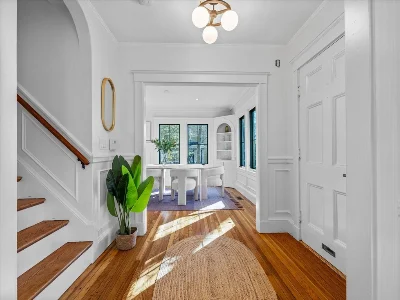
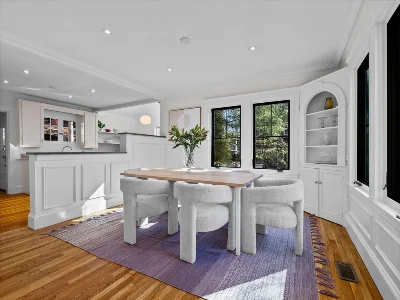
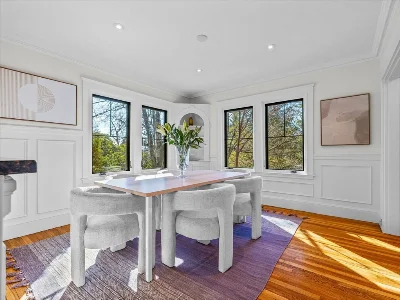
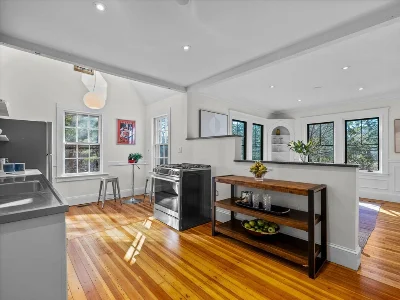
ELEGANTLY MODERNIZED COLONIAL - Nestled on a quaint lane in JP’s charming Moss Hill – close to the Arnold Arboretum, JP Pond, West Roxbury shops, and Longwood Medical. SIGNIFICANT UPGRADES include new forced air heat/AC, tankless hot water heater, casement windows, recessed lighting, driveway, landscaping, appliances, 200 Amp panel, freshly painted interior, and refinished floors. Stunning architectural woodworking throughout. EXPANSIVE LIVING ROOM bathed in natural light, boasts a cozy fireplace & charming built-in cabinetry. GENEROUS DINING ROOM features built-in China Cabinets, adjacent to the BRIGHT & AIRY KITCHEN featuring a partial vaulted ceiling and skylights. COZY STUDY with coffered ceiling and floor-to-ceiling bookcases, also usable as a guest room. The 2nd floor offers a primary bedroom with treetop views and ample natural light. The 2nd bedroom has a large deck with beautiful views. LARGE STONE PATIO in the backyard surrounded by a peaceful woodland setting, FULLY FENCED.
- Number of rooms: 7
- Bedrooms: 3
- Bathrooms: 2
- Full bathrooms: 1
- Half bathrooms: 1
- Dimension: 810 x 176 sqft
- Level: Main,First
- Features: Vaulted Ceiling(s), Flooring - Wood, Exterior Access, Recessed Lighting, Gas Stove, Lighting - Pendant
- Dimension: 132 x 115 sqft
- Level: Main,First
- Features: Closet/Cabinets - Custom Built, Flooring - Hardwood, Open Floorplan, Recessed Lighting, Archway, Crown Molding, Decorative Molding
- Dimension: 220 x 118 sqft
- Level: Main,First
- Features: Closet/Cabinets - Custom Built, Flooring - Hardwood, Exterior Access, Open Floorplan, Recessed Lighting, Wainscoting, Archway, Crown Molding, Decorative Molding
- Dimension: 105 x 220 sqft
- Level: Main,First
- Features: Beamed Ceilings, Closet/Cabinets - Custom Built, Flooring - Hardwood, Crown Molding, Decorative Molding
- Features: Full, Sump Pump, Slab
- Has Fireplace
- Total: 1
- Features: Living Room
- Features: First Floor, Electric Dryer Hookup, Washer Hookup
- Dimension: 1305 x 159 sqft
- Level: Second
- Features: Ceiling Fan(s), Closet, Flooring - Hardwood, Recessed Lighting, Lighting - Overhead
- Dimension: 118 x 124 sqft
- Level: Second
- Features: Ceiling Fan(s), Closet/Cabinets - Custom Built, Flooring - Hardwood, Lighting - Overhead
- Dimension: 86 x 95 sqft
- Level: Second
- Features: Closet, Flooring - Hardwood
- Features: No
- Included: Gas Water Heater, Range, Dishwasher, Disposal, Refrigerator, Freezer, Washer, Dryer
- Flooring: Hardwood
- Windows: Insulated Windows, Screens
- Has cooling
- Cooling features: Central Air
- Has heating
- Heating features: Forced Air
- Total structure area: 1,700 sqft
- Total living area: 1,700 sqft
- Finished above ground: 1,700 sqft
- Total Parking Spaces: 2
- Parking Features: Paved Drive, Off Street
- Uncovered Parking: Yes
- Features: Patio, Rain Gutters, Screens, Fenced Yard