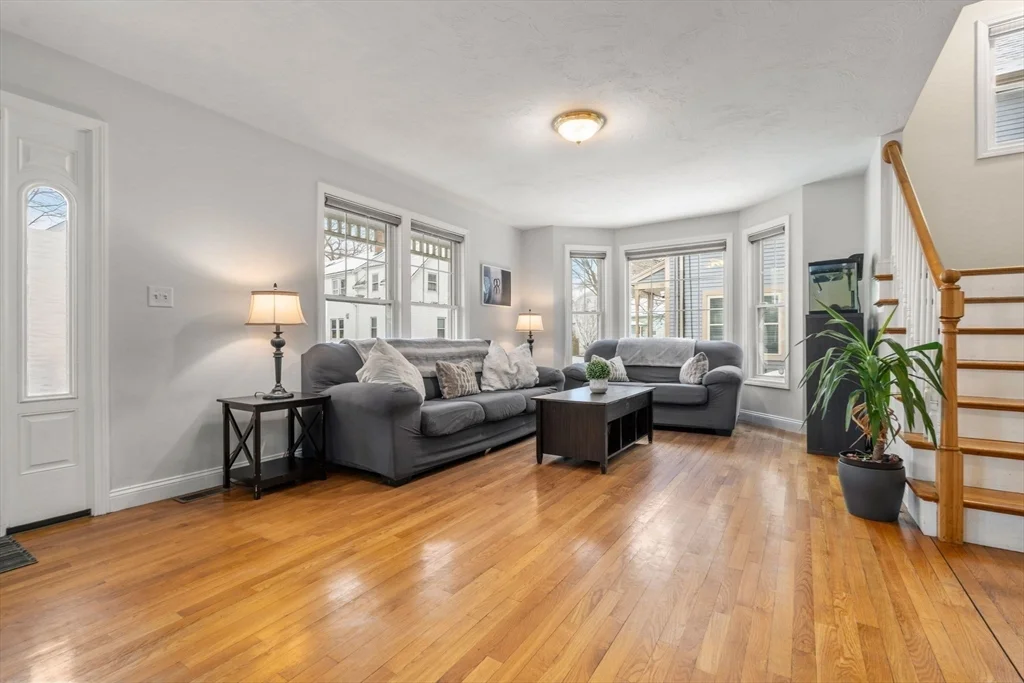
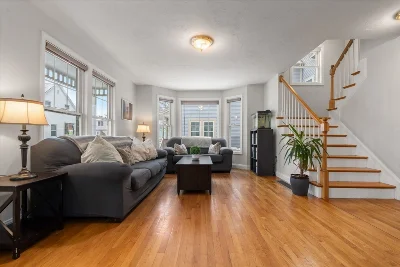
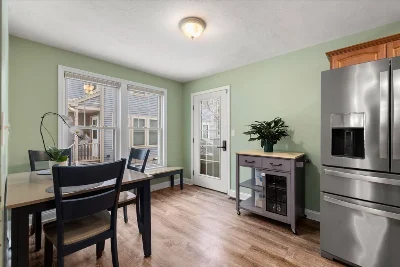
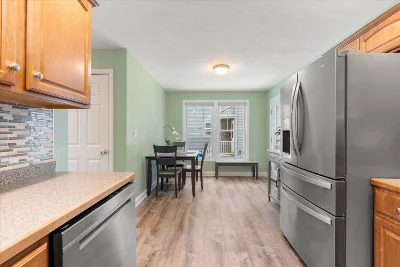
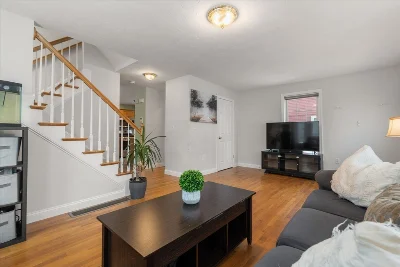
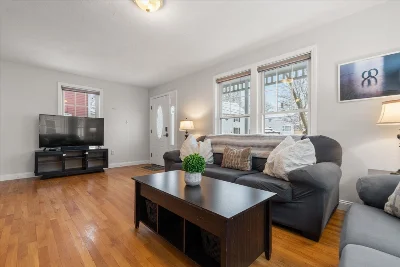
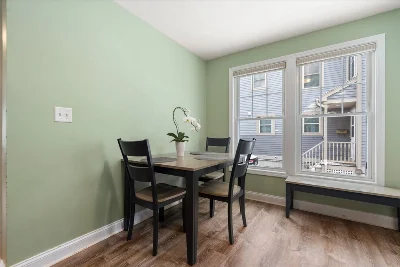
PRICE IMPROVEMENT! OPEN HOUSE SAT 12:30-2 PM. SELLER OFFERING A $5000 CREDIT TO COVER THE FIRST 7 MONTHS OF CONDO FEES. Have you been looking to live close to the city, but can’t find the home that checks all the boxes? Look no further! Welcome to your new home at 56 Business St. This bright & airy, spacious townhouse boasts 4 bedrooms & 2.5 bathrooms. Updated kitchen, featuring a stylish backsplash & stainless steel appliances. Seamlessly flow into the living room area w/beautiful hardwood floors throughout, adding a touch of elegance to your home. One parking space included. Need extra space? The full unfinished basement provides ample storage or the potential to create an additional living area to suit your needs. All of this is located around the corner from the Hyde Park commuter rail station, providing easy & quick access to the city. The home is conveniently located near Reservation Road Park, Stony Brook Park & Smith Pond Playground to enjoy the outdoors. Your
- Number of rooms: 6
- Bedrooms: 4
- Bathrooms: 3
- Full bathrooms: 2
- Half bathrooms: 1
- Level: First
- Level: First
- Level: First
- Features: Y
- Features: In Basement, In Unit
- Included: Range, Dishwasher, Disposal, Microwave, Refrigerator, Washer, Dryer
- Flooring: Tile, Vinyl, Hardwood
- Has cooling
- Cooling features: Central Air
- Has heating
- Heating features: Central, Forced Air
- Level: Second
- Level: Second
- Level: Third
- Level: Third
- Features: No
- Level: First
- Level: Second
- Level: Third
- Total structure area: 1,718 sqft
- Total living area: 1,718 sqft
- Finished above ground: 1,718 sqft
- Total Parking Spaces: 1
- Parking Features: Off Street, Deeded
- Features: Porch, Deck