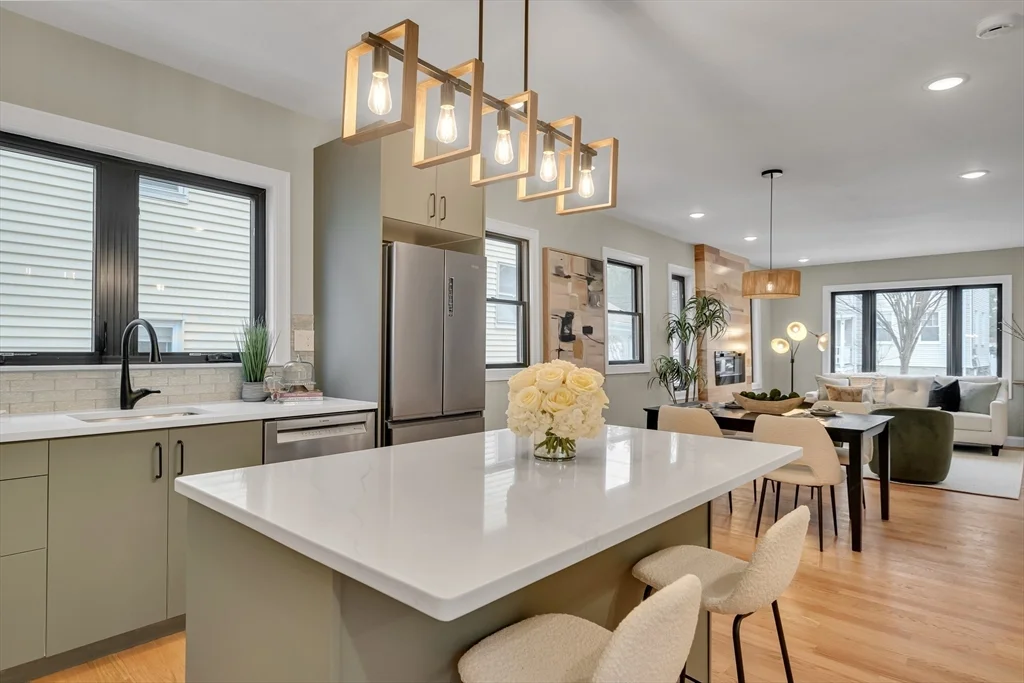
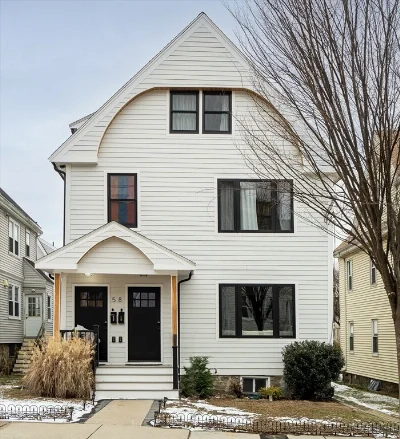
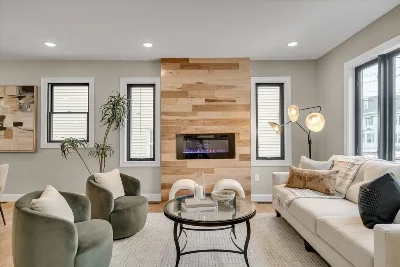
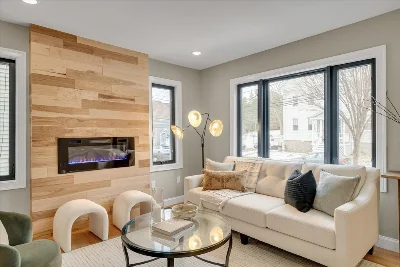
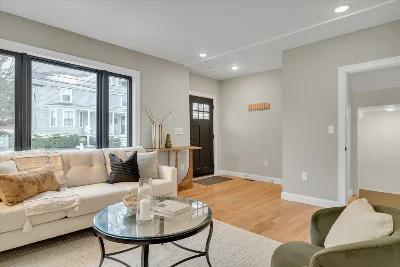
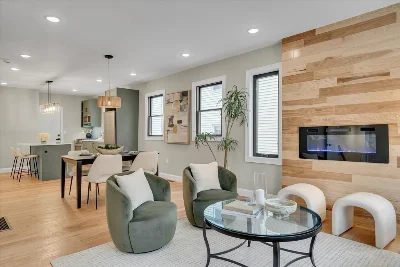
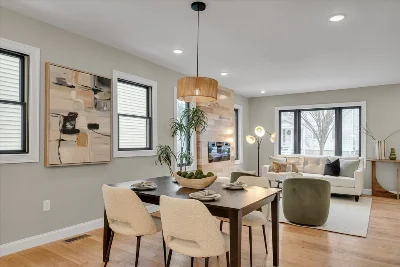
---MAJOR PRICE IMPROVEMENT! MOTIVATED SELLER. Location! Location! Location! Centrally located among Boston/Cambridge/Watertown. Beautifully gut renovated street level unit, nestled at a quiet one-way street. This unit is filled with an abundance of natural light. It boosts open concept and comfortable living. Street level seamlessly integrates the living room, dining room, modern kitchen, two spacious bedrooms and elegantly designed bathrooms, creating a perfect space for everyday living. The kitchen offers a spacious island, modern lighting fixture, brand-new stainless-steel appliances, gorgeous quartz countertops and handsome cabinetry. The high ceiling lower level hosts a generously sized Media Room, Entertainment Area, Gym Area, Office Space and Laundry Room. New plumbing, HVAC, electrical system, spray foam insulation, Cement Board siding, energy saving windows & roof. Easy access to public transportation, Boston Landing, Harvard University, Arsenal Yards, Watertown Mall.
- Number of rooms: 6
- Bedrooms: 2
- Bathrooms: 2
- Full bathrooms: 2
- Level: Basement
- Features: Flooring - Vinyl
- Level: Main,First
- Features: Flooring - Hardwood, Countertops - Stone/Granite/Solid, Kitchen Island, Open Floorplan, Recessed Lighting, Stainless Steel Appliances
- Level: First
- Features: Flooring - Hardwood, Recessed Lighting, Lighting - Pendant
- Level: First
- Features: Flooring - Hardwood, Recessed Lighting
- Finished Area: 780 sqft
- Features: Y
- Has Fireplace
- Total: 1
- Features: Living Room
- Level: First
- Features: Bathroom - Full, Walk-In Closet(s), Flooring - Hardwood, Double Vanity, Recessed Lighting
- Level: First
- Features: Closet, Flooring - Hardwood, Recessed Lighting
- Features: Flooring - Vinyl, Recessed Lighting, In Basement, In Unit
- Included: Range, Dishwasher, Disposal, Microwave, Refrigerator, Freezer, Washer, Dryer
- Flooring: Hardwood, Vinyl
- Has cooling
- Cooling features: Central Air
- Has heating
- Heating features: Central, Forced Air, Natural Gas
- Total structure area: 1,789 sqft
- Total living area: 1,789 sqft
- Finished above ground: 1,009 sqft
- Finished below ground: 780 sqft
- Parking Features: On Street
- Uncovered Parking: Yes
- Features: Patio, Garden