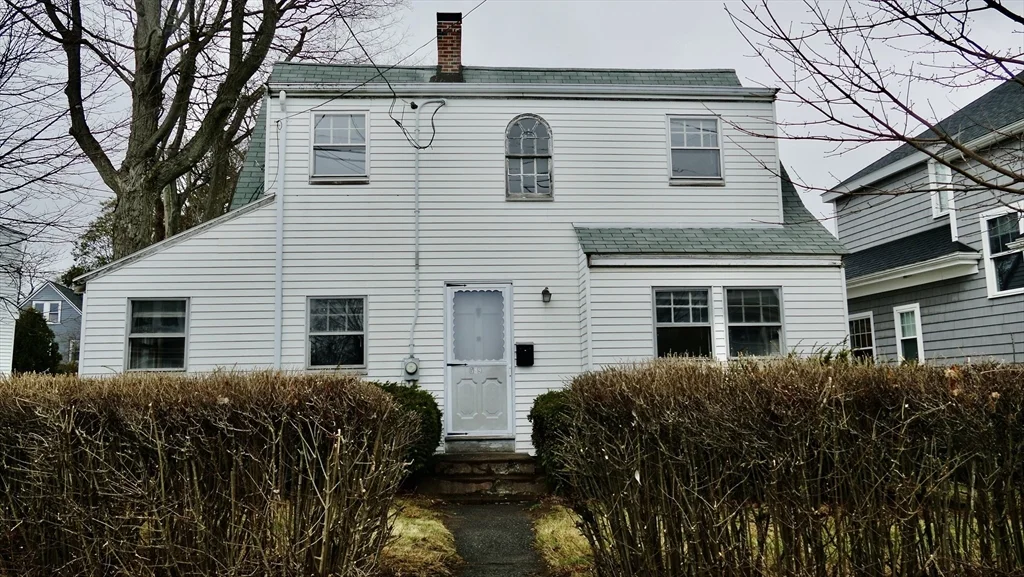
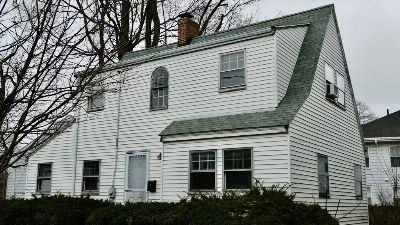
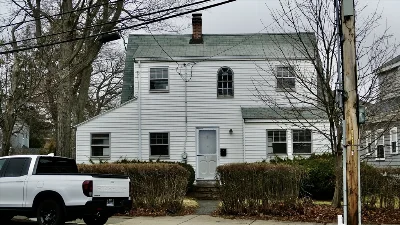
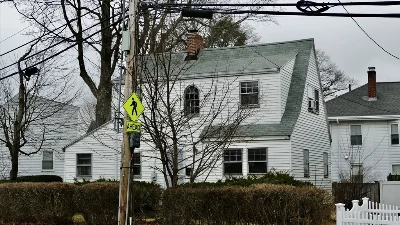
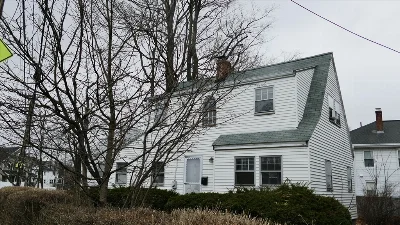
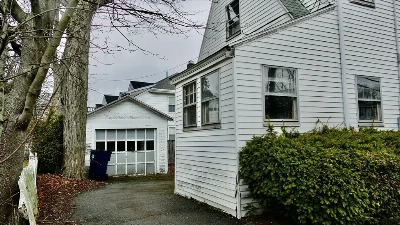
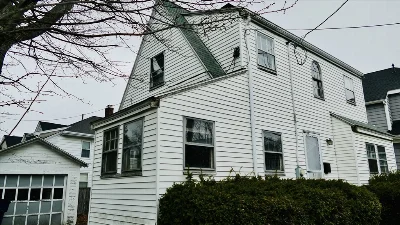
TOTAL GUT RENOVATION! WORST HOUSE ON THE STREET! UNINHABITABLE: BURST PIPES; WATER IS OFF; BOILER RUINED-NO HEAT; BASEMENT IS A MOLD PETRI DISH! MUST USE CAUTION! Dining room OAK FLOORS HAVE BUCKLED MASSIVELY. House has been vacant over a year. Financing won't work. Ideal project for PROFESSIONALS. Kitchen is '70's harvest-gold and drop ceiling forgettable. All 20 original windows need replacing. You'll be improving every single surface. All 3 bedrooms and vintage full bath upstairs with funky layout. 3rd bedroom is rather small. 3rd party measured living area differs from public rec. On the positive side: roof doesn't appear to be leaking, living room has nice fireplace, modern 100amp CB panel, 1 car detached garage, easy-to-manage, level yard and a super handy location just 5 blocks to West Roxbury Centre. The 51 Bus line stops 1 house over. Seller has chosen to review offers (if any) at 3pm Monday April 7, make good through 5pm Tuesday April 8. PLEASE WATCH the CANDID NARRATED VIDEO
- Number of rooms: 6
- Bedrooms: 3
- Bathrooms: 1
- Full bathrooms: 1
- Dimension: 16 x 8 sqft
- Area: 133 sqft
- Level: Main,First
- Features: Flooring - Vinyl, Exterior Access, Peninsula
- Dimension: 12 x 11 sqft
- Area: 121 sqft
- Level: Main,First
- Features: Flooring - Hardwood
- Dimension: 18 x 8 sqft
- Area: 151 sqft
- Level: Main,First
- Features: Closet, Flooring - Hardwood
- Features: Full, Interior Entry, Bulkhead, Concrete, Unfinished
- Has Fireplace
- Total: 1
- Features: Living Room
- Features: In Basement, Electric Dryer Hookup, Washer Hookup
- Included: Water Heater, Range, Dishwasher
- Dimension: 16 x 9 sqft
- Area: 139 sqft
- Level: Second
- Features: Closet, Flooring - Hardwood
- Dimension: 10 x 9 sqft
- Area: 88 sqft
- Level: Second
- Features: Closet, Flooring - Hardwood
- Dimension: 8 x 7 sqft
- Area: 57 sqft
- Level: Second
- Features: Closet, Flooring - Hardwood
- Features: No
- Dimension: 7 x 5 sqft
- Area: 35 sqft
- Level: Second
- Features: Bathroom - Full, Bathroom - Tiled With Tub & Shower, Flooring - Stone/Ceramic Tile
- Flooring: Tile, Vinyl, Hardwood, Flooring - Hardwood
- Cooling features: None
- Has heating
- Heating features: Hot Water, Oil
- Total structure area: 1,189 sqft
- Total living area: 1,189 sqft
- Finished above ground: 1,189 sqft
- Total Parking Spaces: 2
- Parking Features: Detached, Paved Drive, Tandem, Paved
- Uncovered Parking: Yes
- Garage Available: Yes
- Garage Spaces: 1
- Features: Rain Gutters