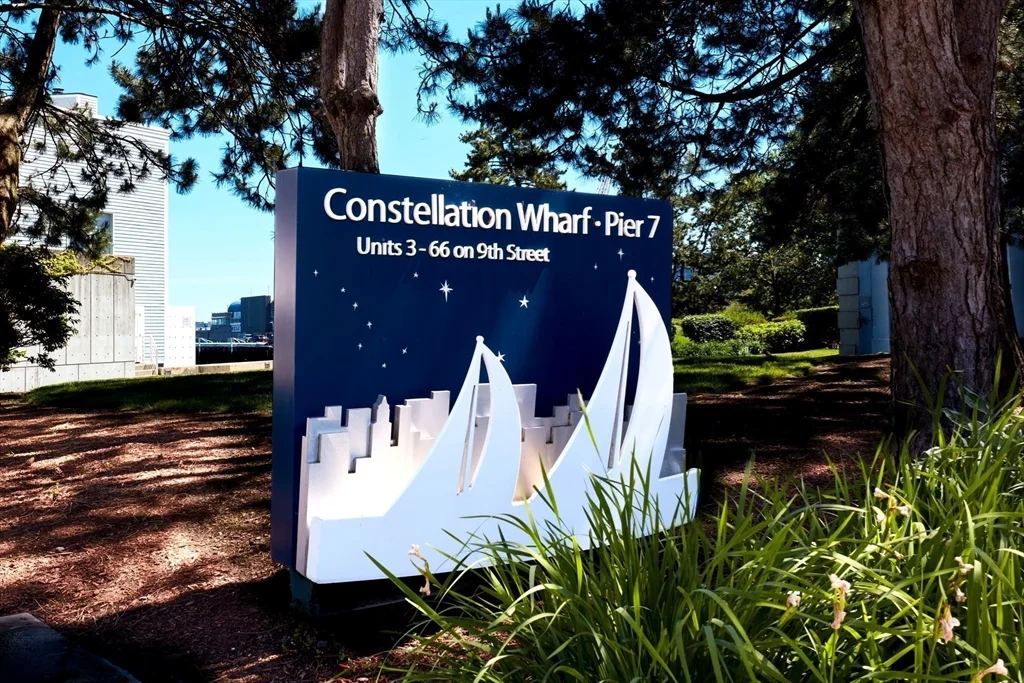
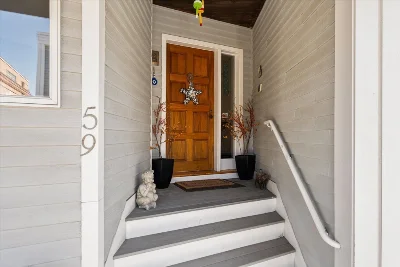
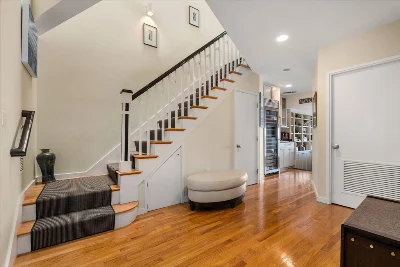
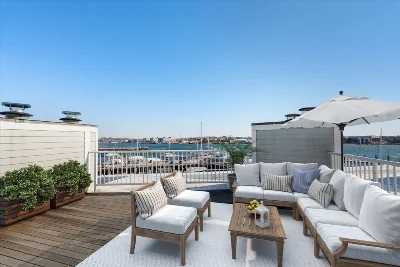
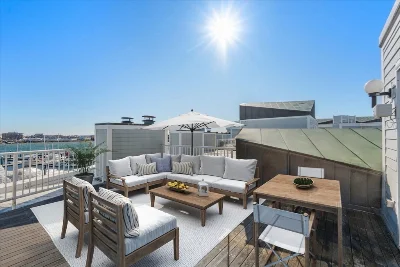
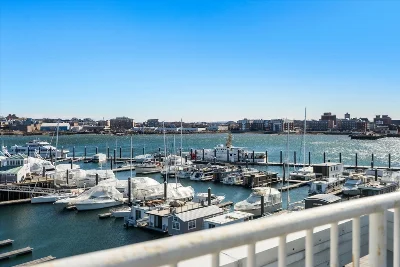
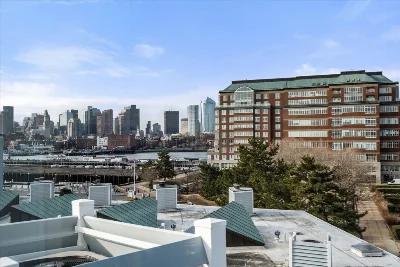
Located on Pier 7 overlooking Boston Harbor, this spectacular 4 bedroom/3.5 bath penthouse, features 3 private decks, a chef's kitchen with Wolf stove/cooktop, LG fridge/freezer, built-in cabinetry, small office nook, Viking wine fridge, large formal dining room & 2 fireplaces in over 2800 square ft of luxury living. Primary suite has a wall of windows overlooking the Harbor, en-suite bath w/dressing room with radiant heated floors, magnificent glass shower room with spa features & 5 large custom closets. 2nd bedroom has stunning city views & adjoining bath with radiant heated floor. The Penthouse level was reconfigured to maximize the natural light with bonus room perfect for entertaining with a huge private rooftop deck offering a serene vista of passing ships against the harbor/city skyline. Two deeded covered parallel parking spaces. Pier 7 has 24/7 concierge services. One of only Six Penthouses on Pier 7, experience the best waterfront living in a vibrant, pet-friendly community.
- Number of rooms: 7
- Bedrooms: 4
- Bathrooms: 4
- Full bathrooms: 3
- Half bathrooms: 1
- Level: Second
- Level: Second
- Level: Second
- Level: First
- Features: N
- Has Fireplace
- Total: 2
- Features: First Floor, In Unit, Electric Dryer Hookup
- Included: Oven, Disposal, Microwave, Refrigerator, Freezer, Washer, Dryer, Wine Refrigerator, Range Hood, Plumbed For Ice Maker
- Flooring: Hardwood
- Level: Second
- Level: First
- Level: Second
- Level: Fourth Floor
- Features: Yes
- Level: First
- Level: Second
- Level: Third
- Has cooling
- Cooling features: Central Air, Heat Pump, Unit Control, Ductless
- Has heating
- Heating features: Heat Pump, Unit Control, Radiant, Ductless
- Total structure area: 2,815 sqft
- Total living area: 2,815 sqft
- Finished above ground: 2,815 sqft
- Total Parking Spaces: 2
- Parking Features: Under, Carport, Deeded
- Garage Available: Yes
- Carport Available: Yes
- Features: Deck, Deck - Wood, Deck - Composite, Deck - Roof + Access Rights, Covered Patio/Deck, City View(s), Professional Landscaping