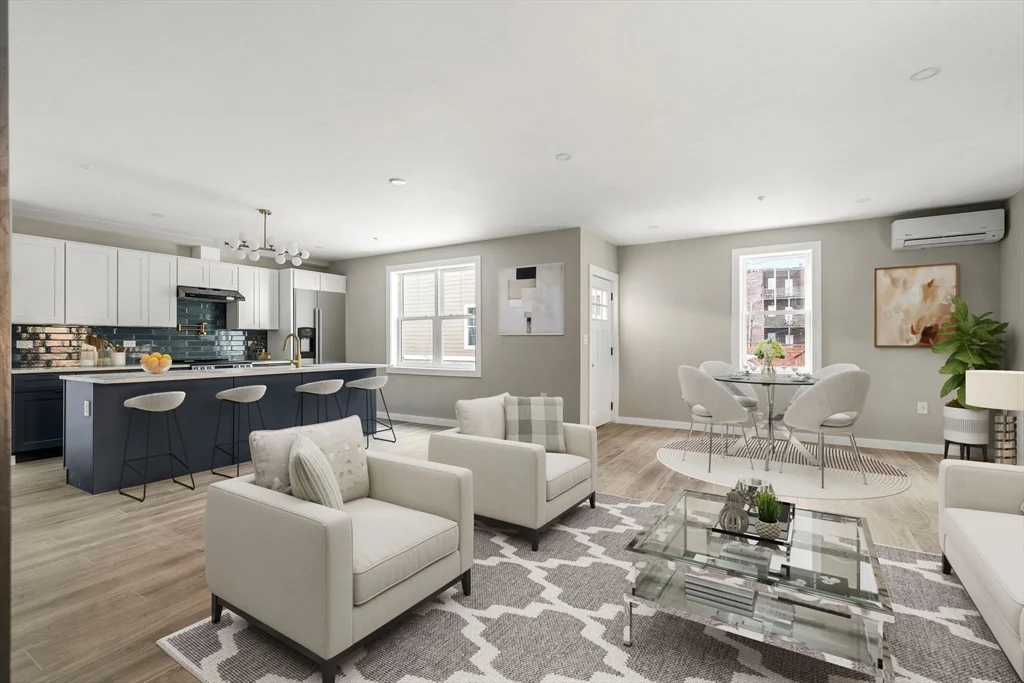
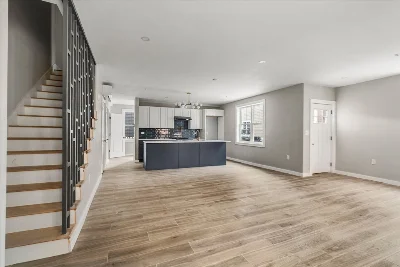
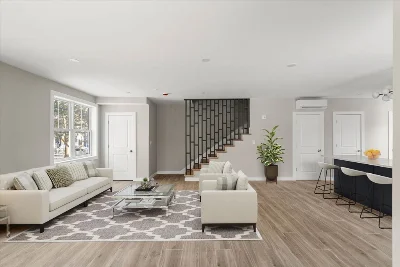
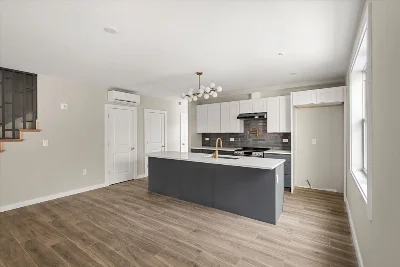
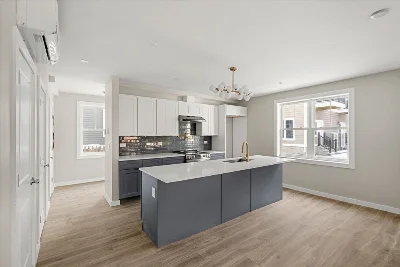
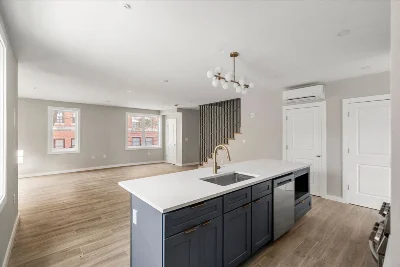
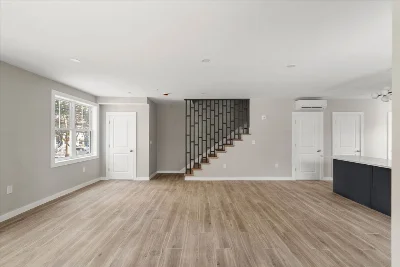
Welcome to this stunning brand-new construction townhouse! Thoughtfully designed, this 3-bedroom, 2.5-bath home offers modern elegance with an open floor plan that seamlessly blends style and functionality. The main level features radiant heated floors, a spacious living room open to the dining area, offering the perfect space for both relaxation and entertaining. The contemporary kitchen boasts sleek finishes, a stylish island ideal for casual dining, and ample storage. On the second floor, you'll find two generously sized bedrooms with large closets, a beautifully designed full bathroom, and a convenient in-unit washer and dryer.The third floor is dedicated to the luxurious primary suite, complete with a custom ensuite bathroom featuring a walk-in shower and a spacious walk-in closet for ultimate convenience. This home offer one designated parking spot and a prime location, near Nubian Square, shops, public transportation, and all that Roxbury has to offer!
- Number of rooms: 6
- Bedrooms: 3
- Bathrooms: 3
- Full bathrooms: 2
- Half bathrooms: 1
- Level: First
- Features: Flooring - Stone/Ceramic Tile, Open Floorplan, Recessed Lighting, Lighting - Pendant
- Level: First
- Features: Open Floorplan
- Level: First
- Features: Open Floorplan, Recessed Lighting
- Features: N
- Included: Range, Dishwasher, Disposal, Microwave, Refrigerator
- Has cooling
- Cooling features: Ductless
- Has heating
- Heating features: Ductless
- Level: Third
- Features: Bathroom - Full, Walk-In Closet(s)
- Features: Closet
- Features: Closet
- Level: First
- Features: Bathroom - Half, Flooring - Stone/Ceramic Tile
- Level: Second
- Features: Bathroom - Full, Flooring - Laminate
- Level: Third
- Features: Bathroom - Full, Bathroom - Double Vanity/Sink
- Total structure area: 1,698 sqft
- Total living area: 1,698 sqft
- Finished above ground: 1,698 sqft
- Total Parking Spaces: 1
- Parking Features: Off Street
- Features: Balcony