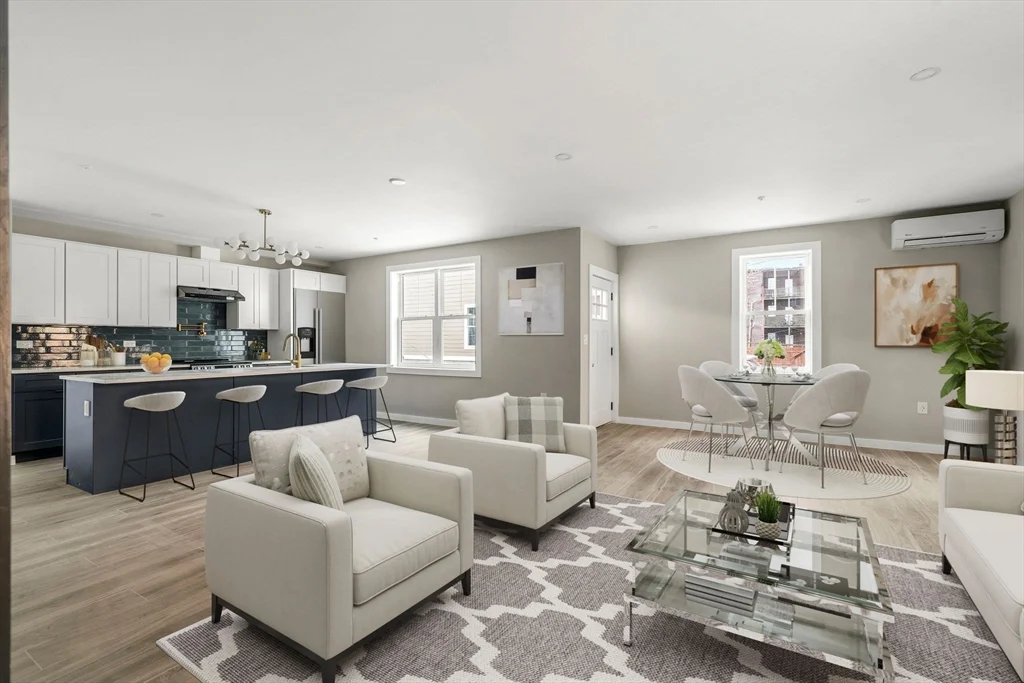
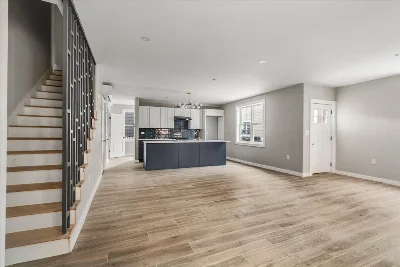
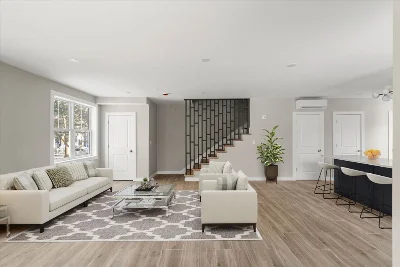
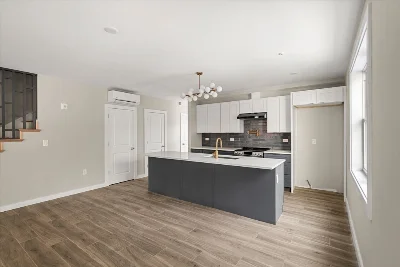
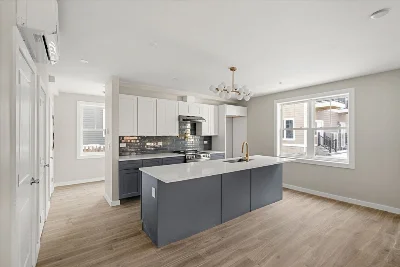
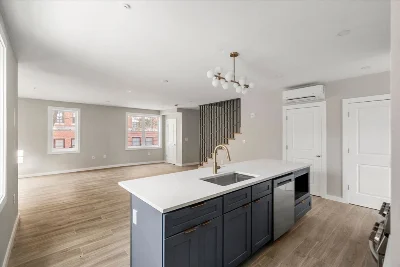
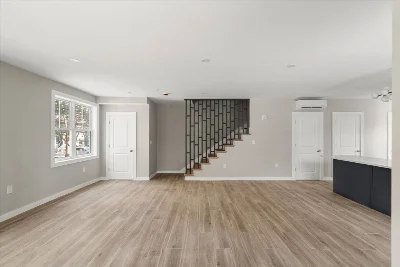
Welcome to this exceptional brand-new construction townhouse, where modern elegance meets thoughtful design. This beautifully crafted 3-bedroom, 2.5-bath home features an open floor plan that perfectly blends style and functionality.Step into the main level, where radiant heated floors and a spacious living room flow effortlessly into the dining area—ideal for everyday living and entertaining. The sleek, contemporary kitchen offers a stylish island perfect for casual dining.Upstairs, you'll find two generously sized bedrooms with large closets, a full bathroom, and in-unit laundry. The top floor is your private retreat—a luxurious primary suite featuring a custom ensuite with a walk-in shower and a spacious walk-in closet.This home includes one designated parking space. Located near Nubian Square, close to shops, public transportation, and all the vibrant amenities Roxbury has to offer. Don’t miss the opportunity to make this stunning new home yours!
- Number of rooms: 6
- Bedrooms: 3
- Bathrooms: 3
- Full bathrooms: 2
- Half bathrooms: 1
- Level: First
- Features: Flooring - Stone/Ceramic Tile, Open Floorplan, Recessed Lighting, Lighting - Pendant
- Level: First
- Features: Open Floorplan
- Level: First
- Features: Open Floorplan, Recessed Lighting
- Features: N
- Included: Range, Dishwasher, Disposal, Microwave, Refrigerator
- Has cooling
- Cooling features: Ductless
- Has heating
- Heating features: Ductless
- Level: Third
- Features: Bathroom - Full, Walk-In Closet(s)
- Features: Closet
- Features: Closet
- Level: First
- Features: Bathroom - Half, Flooring - Stone/Ceramic Tile
- Level: Second
- Features: Bathroom - Full, Flooring - Laminate
- Level: Third
- Features: Bathroom - Full, Bathroom - Double Vanity/Sink
- Total structure area: 1,789 sqft
- Total living area: 1,789 sqft
- Finished above ground: 1,789 sqft
- Total Parking Spaces: 1
- Parking Features: Off Street
- Features: Balcony