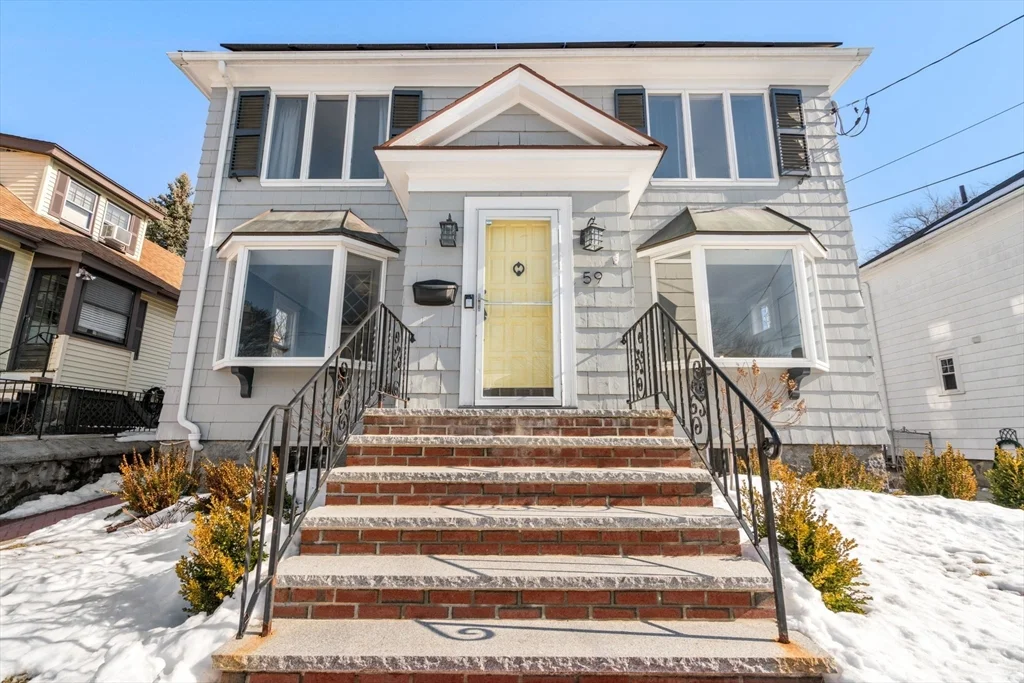
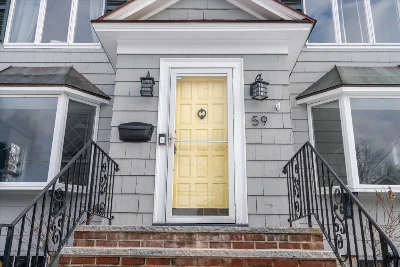
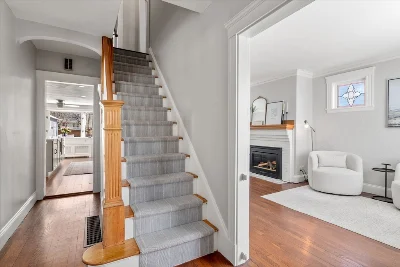
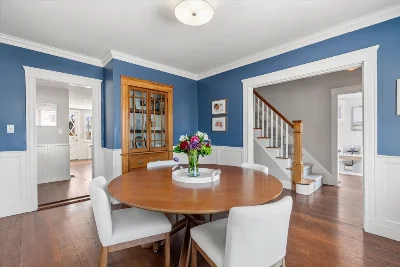
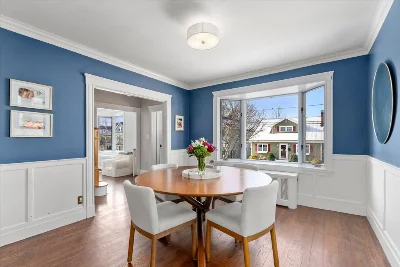
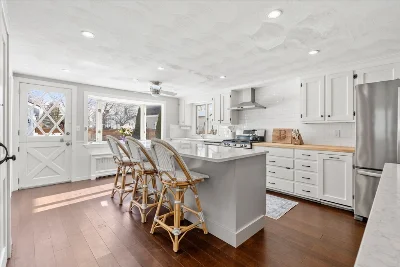
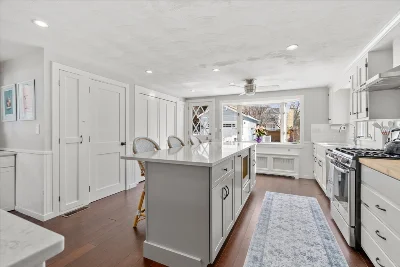
Welcome to 59 Sanborn Ave, a charming & meticulously maintained Colonial nestled in the heart of West Roxbury, offering a perfect blend of classic charm & modern amenities. Step inside and be greeted by a spacious, light-filled living room featuring hardwood floors and gas fireplace. The farmhouse-style kitchen boasts ample counter space, stainless steel appliances, and a pantry for all your culinary needs. Enjoy your morning coffee at the brand-new island overlooking the beautifully landscaped yard & inground saltwater pool. This home offers 3 generous bedrooms, each with ample closet space and natural light, including the recently updated primary ensuite. The property also features bonus spaces in the basement and attic, as well as a convenient garage for storage or parking. This home is just minutes away from local shops, restaurants, parks, and public transportation, providing easy access to the vibrant city life while maintaining a peaceful suburban feel.
- Number of rooms: 7
- Bedrooms: 3
- Bathrooms: 3
- Full bathrooms: 2
- Half bathrooms: 1
- Dimension: 19 x 9 sqft
- Area: 171 sqft
- Level: Basement
- Features: Closet/Cabinets - Custom Built, Flooring - Wall to Wall Carpet
- Dimension: 17 x 13 sqft
- Area: 221 sqft
- Level: First
- Features: Bathroom - Half, Ceiling Fan(s), Window(s) - Bay/Bow/Box, Pantry, Countertops - Stone/Granite/Solid, Kitchen Island, Exterior Access, Recessed Lighting, Stainless Steel Appliances, Gas Stove, Flooring - Engineered Hardwood
- Dimension: 14 x 10 sqft
- Area: 140 sqft
- Level: First
- Features: Closet/Cabinets - Custom Built, Flooring - Hardwood, Window(s) - Bay/Bow/Box, Chair Rail, Lighting - Sconce
- Dimension: 23 x 10 sqft
- Area: 230 sqft
- Level: First
- Features: Flooring - Hardwood, Window(s) - Bay/Bow/Box, Window(s) - Stained Glass, Crown Molding
- Finished Area: 171 sqft
- Features: Full, Partially Finished
- Has Fireplace
- Total: 1
- Features: Living Room
- Features: In Basement, Gas Dryer Hookup
- Included: Gas Water Heater, Range, Dishwasher, Refrigerator, Washer, Dryer, Range Hood
- Dimension: 14 x 11 sqft
- Area: 154 sqft
- Level: Second
- Features: Bathroom - Full, Ceiling Fan(s), Walk-In Closet(s), Closet/Cabinets - Custom Built, Flooring - Hardwood, Attic Access, Crown Molding
- Dimension: 11 x 14 sqft
- Area: 154 sqft
- Level: Second
- Features: Ceiling Fan(s), Closet, Flooring - Hardwood, Window(s) - Picture, Attic Access, Crown Molding
- Dimension: 9 x 11 sqft
- Area: 99 sqft
- Level: Second
- Features: Closet, Flooring - Hardwood, Decorative Molding
- Dimension: 4 x 3 sqft
- Area: 12 sqft
- Level: First
- Features: Bathroom - Half
- Dimension: 6 x 8 sqft
- Area: 48 sqft
- Level: Second
- Features: Bathroom - Full, Bathroom - Tiled With Tub & Shower
- Dimension: 6 x 11 sqft
- Area: 66 sqft
- Level: Second
- Features: Bathroom - Full, Bathroom - With Shower Stall, Flooring - Stone/Ceramic Tile
- Flooring: Wood, Tile, Carpet, Flooring - Wall to Wall Carpet
- Has cooling
- Cooling features: Central Air, Other
- Has heating
- Heating features: Hot Water, Natural Gas
- Total structure area: 1,739 sqft
- Total living area: 1,739 sqft
- Finished above ground: 1,568 sqft
- Finished below ground: 171 sqft
- Total Parking Spaces: 2
- Parking Features: Detached, Paved Drive, Off Street, Paved
- Uncovered Parking: Yes
- Garage Available: Yes
- Garage Spaces: 1
- Features: Porch, Patio, Pool - Inground, Professional Landscaping, Sprinkler System, Decorative Lighting, Fenced Yard