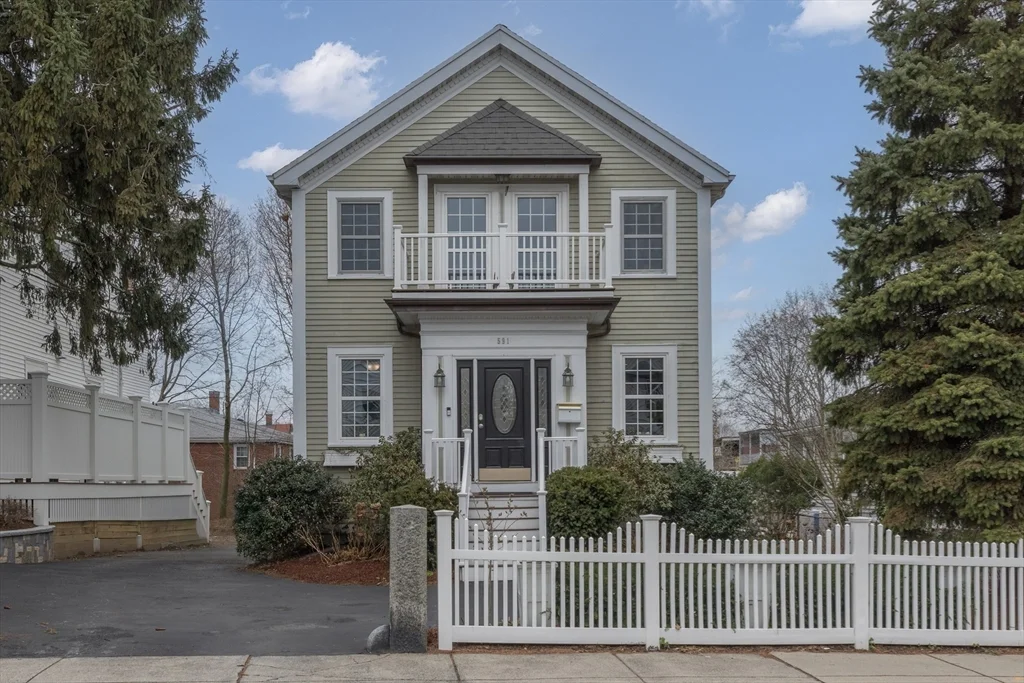
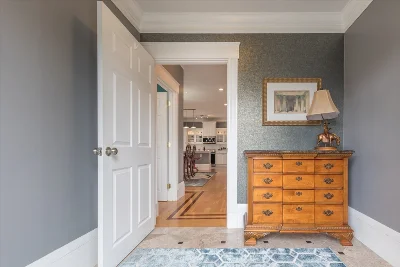
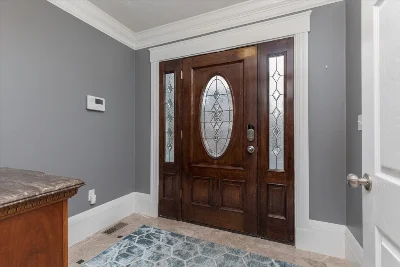
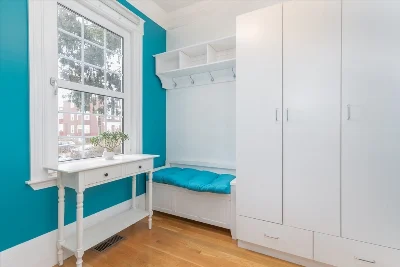
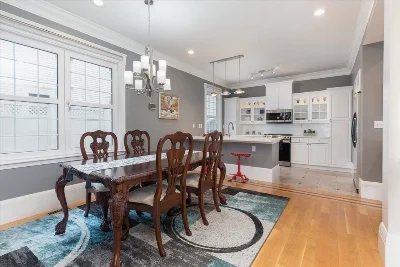
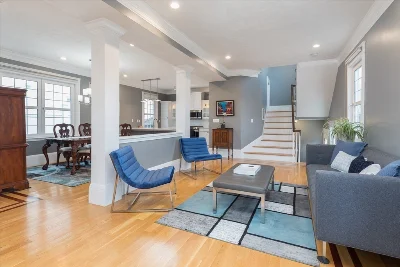
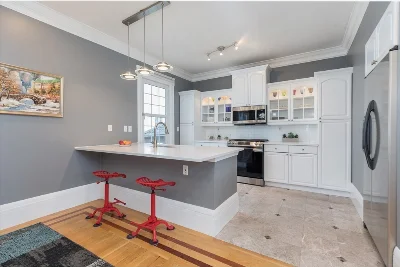
EASY TO SHOW: perfect townhouse in walking distance to Adams Village and Hemenway Park, this home combines space, style, and an amazing location. This incredible townhome lives like a single-family, offers an abundance of space & feature; truly a perfect place to call home. With over 2,300 sq. ft. of living space, it includes 4 bedrooms, a versatile entertainment/playroom in the fully finished lower level, and a main level office option and foyer/mudroom too; ideal for remote work. The two and a half bathrooms are beautifully appointed with tile work, a double vanity, a deep tub, and a cozy fireplace. A 2020 SC/heat system, some fresh paint, and meticulously maintained, the home still feels almost new. The open-concept kitchen boasts attractive white cabinetry, new countertops, and stainless steel appliances, all flows seamlessly into a spacious living and dining area—perfect for entertaining. Additional highlights include a patio, beautiful hardwood floors, high-end windows, &storage.
- Number of rooms: 9
- Bedrooms: 4
- Bathrooms: 3
- Full bathrooms: 2
- Half bathrooms: 1
- Level: Main,First
- Features: Countertops - Stone/Granite/Solid, Countertops - Upgraded, Cabinets - Upgraded, Open Floorplan, Lighting - Overhead
- Level: Main,First
- Features: Flooring - Hardwood, Window(s) - Bay/Bow/Box, Open Floorplan, Remodeled, Lighting - Overhead
- Level: Main,First
- Features: Flooring - Hardwood, Window(s) - Bay/Bow/Box, Cable Hookup, Open Floorplan, Recessed Lighting, Remodeled, Lighting - Overhead
- Features: Window(s) - Bay/Bow/Box, Remodeled
- Features: Y
- Has Fireplace
- Total: 1
- Features: Bath
- Features: Flooring - Stone/Ceramic Tile, Electric Dryer Hookup, Walk-in Storage, Washer Hookup, Lighting - Overhead, In Basement, In Unit
- Included: ENERGY STAR Qualified Refrigerator, ENERGY STAR Qualified Dryer, ENERGY STAR Qualified Dishwasher, ENERGY STAR Qualified Washer, Range, Oven
- Flooring: Tile, Marble, Hardwood, Other
- Windows: Insulated Windows
- Doors: Insulated Doors
- Level: Second
- Features: Bathroom - Full, Cathedral Ceiling(s), Closet, Flooring - Hardwood, Window(s) - Bay/Bow/Box, Remodeled, Lighting - Overhead
- Level: Second
- Features: Cathedral Ceiling(s), Closet, Flooring - Hardwood, Window(s) - Bay/Bow/Box, Remodeled, Lighting - Overhead
- Level: Second
- Features: Closet, Flooring - Hardwood, Window(s) - Bay/Bow/Box, Balcony - Exterior, Exterior Access, Remodeled, Lighting - Overhead
- Level: Basement
- Features: Window(s) - Bay/Bow/Box, Lighting - Overhead, Flooring - Concrete
- Features: Yes
- Level: Second
- Features: Bathroom - Full, Bathroom - Tiled With Tub & Shower, Flooring - Stone/Ceramic Tile, Flooring - Marble, Countertops - Stone/Granite/Solid, Jacuzzi / Whirlpool Soaking Tub
- Level: Second
- Features: Bathroom - Full, Bathroom - Tiled With Tub & Shower, Flooring - Stone/Ceramic Tile, Flooring - Marble, Countertops - Stone/Granite/Solid, Countertops - Upgraded, Lighting - Overhead
- Level: First
- Features: Bathroom - Half
- Has cooling
- Cooling features: Central Air
- Has heating
- Heating features: Forced Air, Natural Gas
- Total structure area: 2,312 sqft
- Total living area: 2,312 sqft
- Finished above ground: 2,312 sqft
- Total Parking Spaces: 2
- Parking Features: Off Street, Assigned, None, Exclusive Parking
- Features: Porch, Patio, Rain Gutters, Other