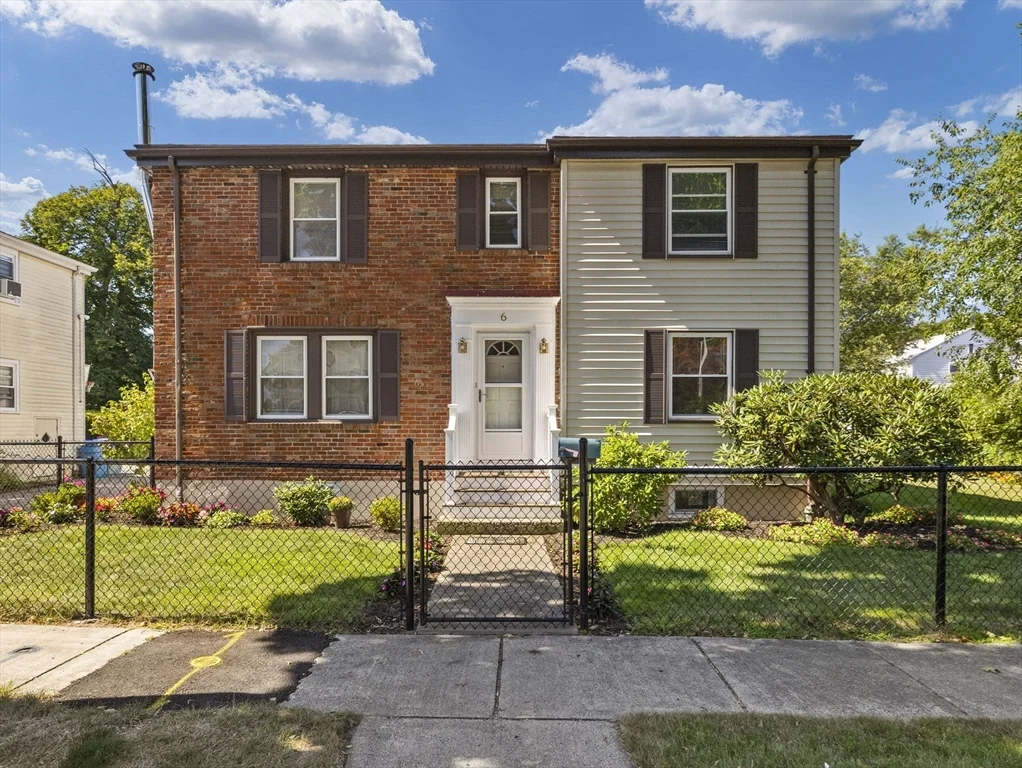
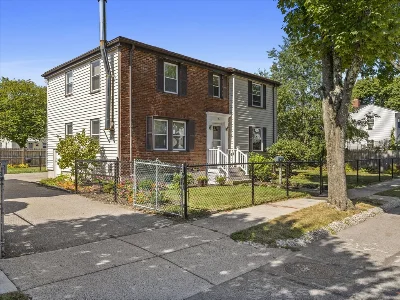
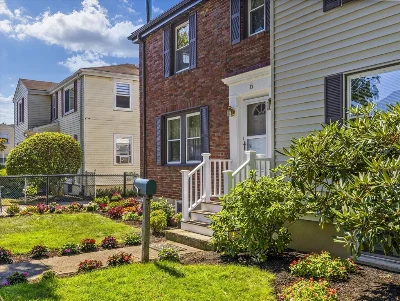
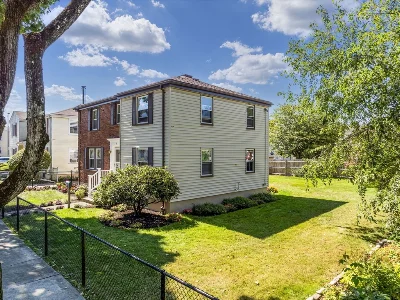
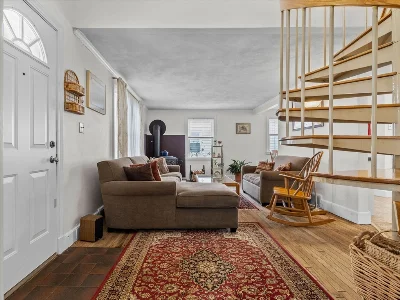
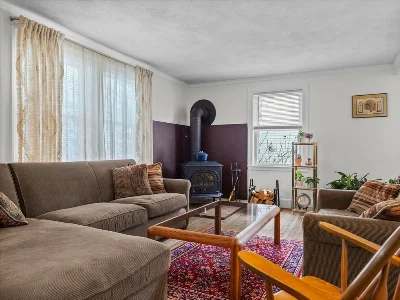
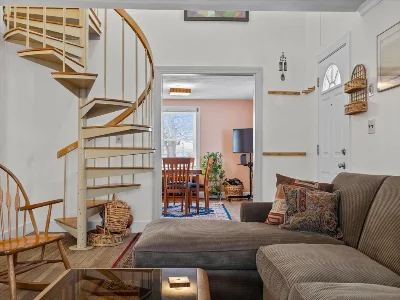
$685,000
4
2
1778
6 Newcroft Cir, Boston MA 02126 : Mattapan
Beds
Baths
sqft
Suffolk County
Detached - Colonial
Single Family Residence
Built in 1945
0.16 acres (6,969 sq ft) lot
0 Car Garages🚪
$1,353 2025 Taxes
$0/ HOA
Overview
This gem of a well cared for single family home boasts 4-bedrooms, 2-bathrooms on a 6,879 sq. ft lot. Built in 1945, this and many of its surrounding homes were developed as 2-family residences for returning war veterans. Lovingly maintained by the same family since 1980, this residence was thoughtfully converted from a 2-family home to a single in 1984. Features include a newly renovated kitchen, a wood-burning stove, abundant natural light, and a spacious, manicured and fenced-in flat lot. Nestled in a convenient location, this well-maintained home offers comfort, space, and exceptional value. Don't miss this opportunity to make it your own!
Interior
Room Summary
- Number of rooms: 8
- Bedrooms: 4
- Bathrooms: 2
- Full bathrooms: 2
- Dimension: 10 x 8 sqft
- Area: 80 sqft
- Level: Main,First
- Features: Flooring - Stone/Ceramic Tile, Dining Area, Countertops - Upgraded, Cabinets - Upgraded, Remodeled, Stainless Steel Appliances, Gas Stove
- Dimension: 14 x 14 sqft
- Area: 196 sqft
- Level: Main,First
- Features: Flooring - Hardwood, French Doors
Living Room
- Dimension: 12 x 23 sqft
- Area: 276 sqft
- Level: Main,First
- Features: Flooring - Hardwood
- Features: Full, Concrete
- Has Fireplace
- Total: 1
- Features: Living Room
- Features: Gas Dryer Hookup, Washer Hookup, In Basement
- Included: Gas Water Heater, Water Heater, Range, Dishwasher, Refrigerator, Washer, Dryer
- Flooring: Wood, Tile
- Windows: Insulated Windows
- Doors: Storm Door(s)
Master Bedroom
- Dimension: 14 x 14 sqft
- Area: 196 sqft
- Level: Second
- Features: Closet, Flooring - Hardwood
- Dimension: 12 x 16 sqft
- Area: 192 sqft
- Level: Second
- Features: Closet, Flooring - Hardwood
- Dimension: 10 x 13 sqft
- Area: 130 sqft
- Level: Second
- Features: Closet, Flooring - Hardwood
Bedroom 4
- Dimension: 10 x 13 sqft
- Area: 130 sqft
- Level: First
- Features: Closet, Flooring - Hardwood
- Features: Yes
- Dimension: 9 x 5 sqft
- Area: 45 sqft
- Level: Main,First
- Features: Bathroom - Tiled With Tub & Shower, Flooring - Stone/Ceramic Tile
- Dimension: 9 x 5 sqft
- Area: 45 sqft
- Level: Second
- Features: Bathroom - Tiled With Tub & Shower, Flooring - Stone/Ceramic Tile
- Has cooling
- Cooling features: Window Unit(s)
- Has heating
- Heating features: Forced Air
- Total structure area: 1,778 sqft
- Total living area: 1,778 sqft
- Finished above ground: 1,778 sqft
Lot and Exterior
Parking
- Total Parking Spaces: 3
- Parking Features: Shared Driveway, Off Street
- Uncovered Parking: Yes
Exterior Features
- Features: Fenced Yard, Garden