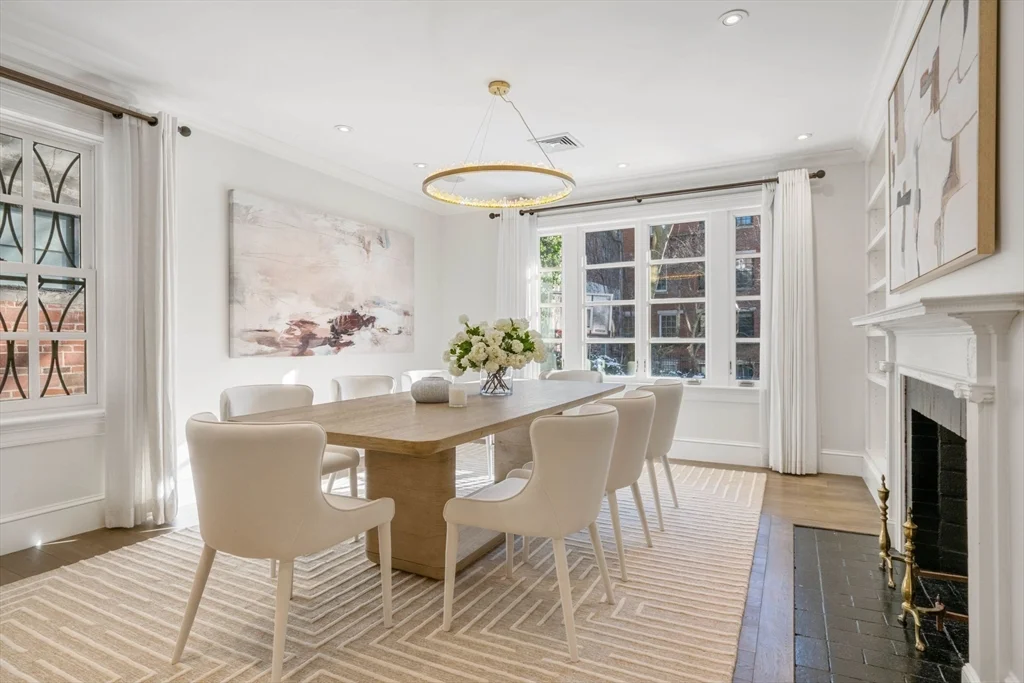
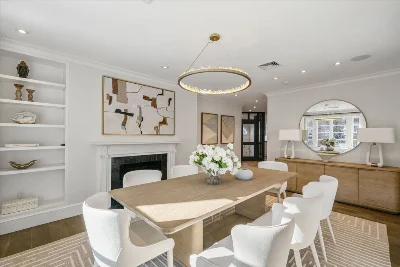
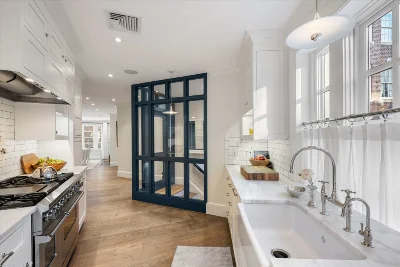
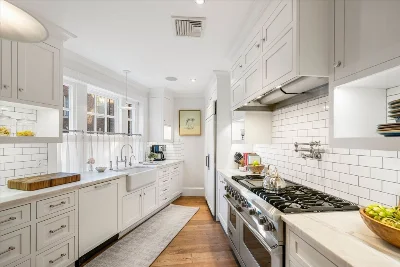
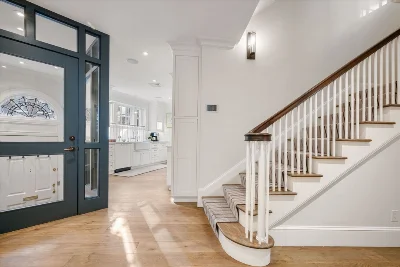
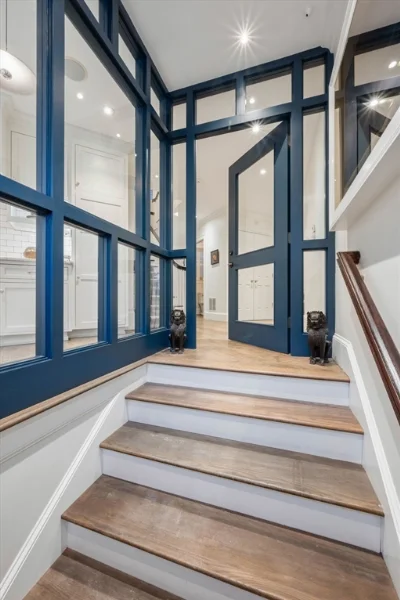
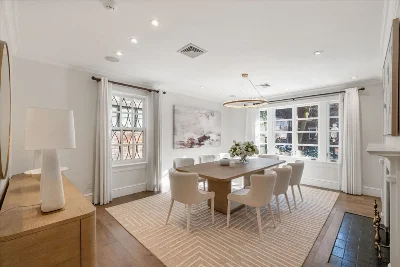
Sensational renovation of a lovely Beacon Hill townhouse (w/ parking) perfectly positioned within intimate West Hill Pl. With the feel of a London Mews style home, this tastefully redesigned home brings together modern finishes & style alongside character, charm and Beacon Hill sophistication. 6 West Hill offers 5 bedrooms, 5 full & one half baths, a large private roofdeck w/ built-in grill as well as 3 priv balconies. An inviting vestibule w/ handsome millwork sets the tone for the gracious entry level w/ beautifully outfitted kitchen & gorgeous dining rm. The corner exposure allows for maximum sunlight & views of the Annie Fields garden. A 2nd floor living room & attractive office w/ gas fireplace both provide scenic views, a balcony and spaces to enjoy this property. A primary suite w/ balcony encompasses the 3rd floor, w/ a spa-like bath & walk-in closet. The upper living level offers 3 bdrms, 2 baths & leads to the incredible private deck. Lower level suite, outstanding storage.
- Number of rooms: 10
- Bedrooms: 5
- Bathrooms: 6
- Full bathrooms: 5
- Half bathrooms: 1
- Dimension: 18 x 11 sqft
- Area: 198 sqft
- Dimension: 16 x 15 sqft
- Area: 240 sqft
- Dimension: 18 x 14 sqft
- Area: 252 sqft
- Finished Area: 600 sqft
- Features: Full, Finished
- Has Fireplace
- Total: 4
- Features: Washer Hookup
- Included: Range, Dishwasher, Disposal, Microwave, Refrigerator, Freezer, Washer, Dryer
- Flooring: Wood
- Doors: French Doors
- Dimension: 15 x 15 sqft
- Area: 225 sqft
- Dimension: 12 x 12 sqft
- Area: 144 sqft
- Dimension: 14 x 12 sqft
- Area: 168 sqft
- Dimension: 9 x 11 sqft
- Area: 99 sqft
- Dimension: 9 x 15 sqft
- Area: 135 sqft
- Features: Yes
- Has cooling
- Cooling features: Central Air
- Has heating
- Heating features: Forced Air, Radiant
- Total structure area: 4,000 sqft
- Total living area: 4,000 sqft
- Finished above ground: 3,400 sqft
- Finished below ground: 600 sqft
- Total Parking Spaces: 1
- Parking Features: Assigned, Deeded
- Features: Deck - Roof, Balcony