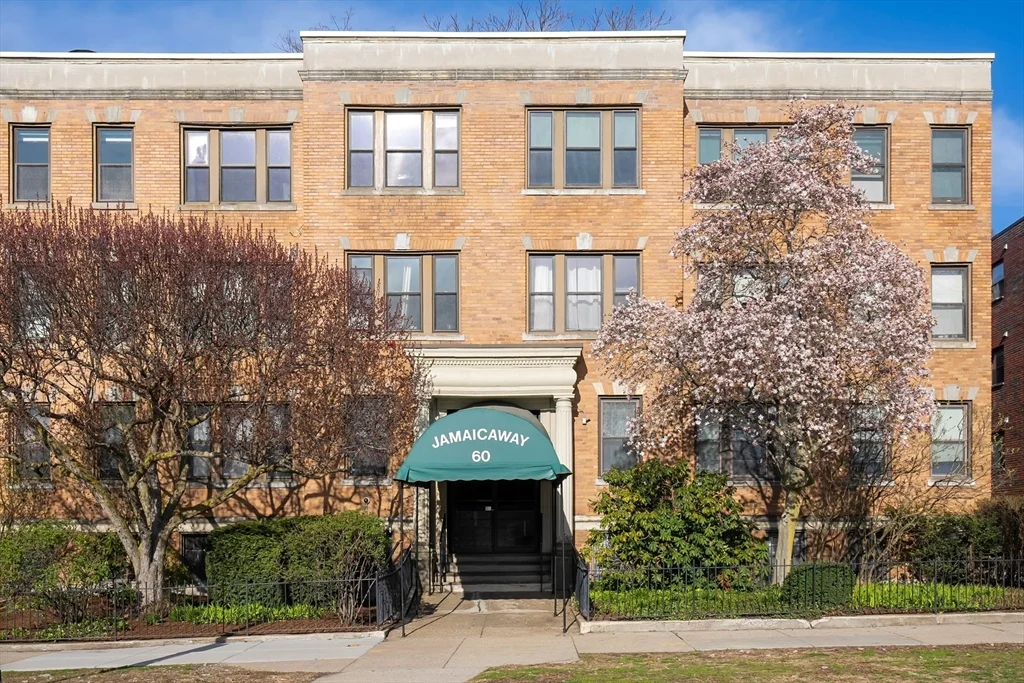
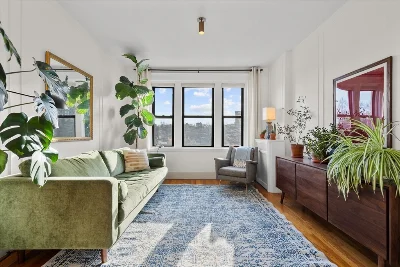
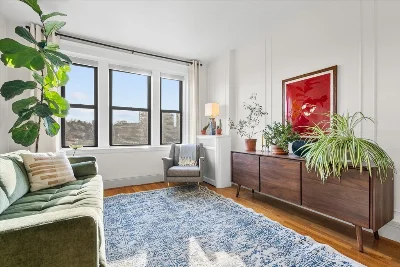
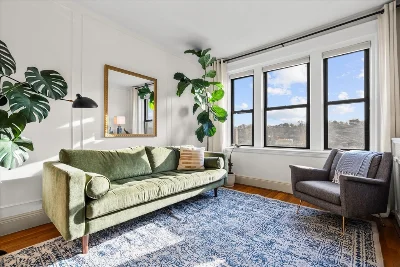
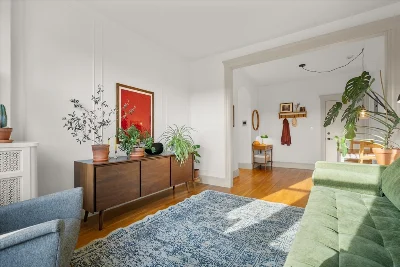
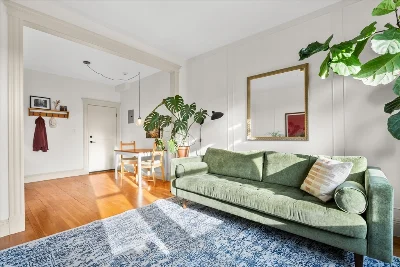
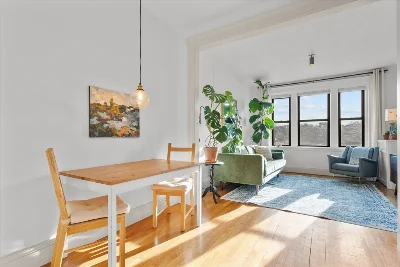
Pristine 2 bed, 1 bath condo is located directly across from Leverett Pond & offers sweeping views of the Emerald Necklace. Walk to the Green Line, Brookline Village & abundant green space, plus enjoy an easy commute to Longwood Medical or downtown. The layout encompasses sun-filled rooms with high ceilings, large windows & beautifully preserved details like hardwood floors, French doors & moldings. A foyer greets you w/ a lovely archway that leads towards the bedrooms & kitchen, while the front-facing living room brings in gorgeous natural light through triple windows. ’21 kitchen refresh included quartz countertops & new sink, w/ new gas range + microwave in ’23. Bathroom and light fixtures were updated in ’22. Ample storage including a pantry, double closets in the primary BR, + extra in the basement. Clean & professionally managed building is pet-friendly and includes heat/HW in condo fee. Super convenient location just steps to the action of Brookline, JP & many beloved parks!
- Number of rooms: 4
- Bedrooms: 2
- Bathrooms: 1
- Full bathrooms: 1
- Dimension: 10 x 10 sqft
- Area: 100 sqft
- Level: Third
- Features: Flooring - Stone/Ceramic Tile, Pantry, Countertops - Stone/Granite/Solid, Stainless Steel Appliances, Gas Stove, Archway
- Dimension: 12 x 11 sqft
- Area: 132 sqft
- Level: Third
- Features: Flooring - Hardwood, Window(s) - Picture, Lighting - Pendant, Decorative Molding
- Features: Y
- Features: In Basement, In Building
- Flooring: Flooring - Hardwood
- Dimension: 15 x 11 sqft
- Area: 165 sqft
- Level: Third
- Features: Flooring - Hardwood, French Doors, Lighting - Pendant, Closet - Double
- Dimension: 13 x 12 sqft
- Area: 156 sqft
- Level: Third
- Features: Closet, Flooring - Hardwood, Window(s) - Picture, French Doors, Lighting - Pendant
- Features: No
- Dimension: 5 x 6 sqft
- Area: 30 sqft
- Level: Third
- Features: Bathroom - Full, Bathroom - Tiled With Tub & Shower
- Cooling features: None
- Has heating
- Heating features: Hot Water, Steam
- Total structure area: 815 sqft
- Total living area: 815 sqft
- Finished above ground: 815 sqft
- Parking Features: On Street
- Uncovered Parking: Yes