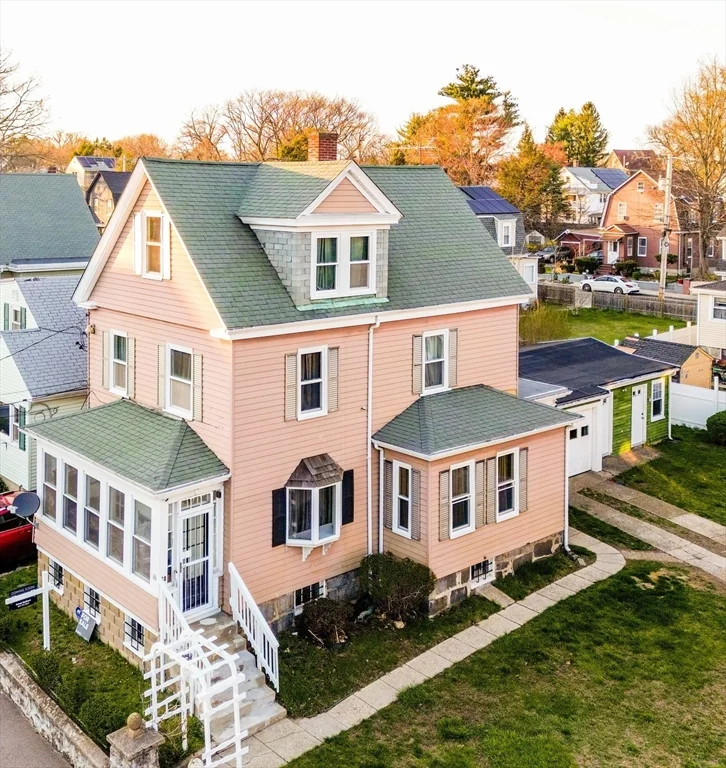
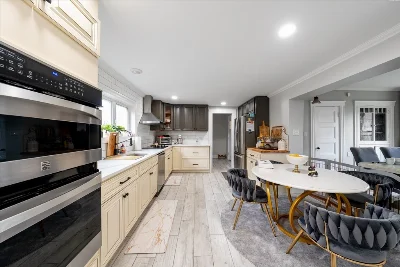
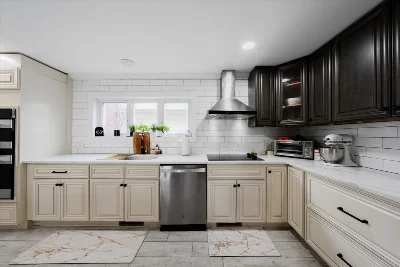
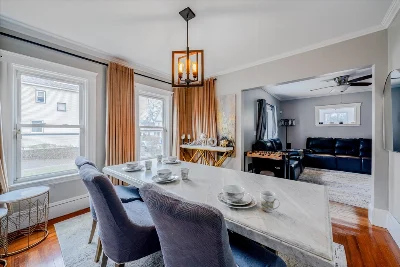
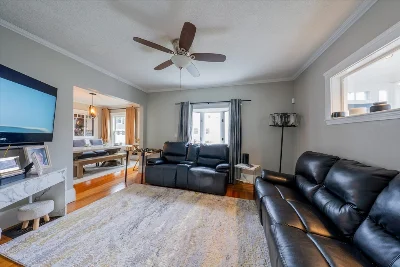
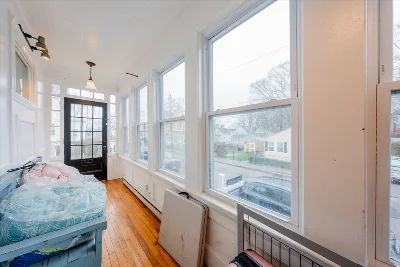
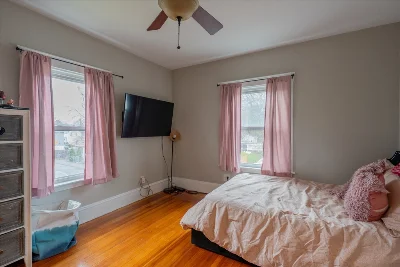
Welcome to 60 Taunton Ave in Hyde Park! This beautifully maintained single-family home spans three levels, featuring hardwood floors throughout. With 4 spacious bedrooms plus a bonus room ideal for a home office or extra bedroom, this home offers flexible living. The open-concept kitchen, dining, and living area boasts high-end appliances, stylish cabinetry, and quartz countertops—perfect for entertaining. Additional features include 1 full bath, 2 half baths, a laundry room, vestibule, and foyer. Outside, enjoy the large yard, one-car garage, workshop, and a two-level detached carriage house, offering potential for extra living space or rental income. Conveniently located near amenities, schools, and public transportation, this home blends suburban charm with city accessibility. Don't miss your chance to make 60 Taunton Ave your forever home!
- Number of rooms: 14
- Bedrooms: 4
- Bathrooms: 3
- Full bathrooms: 1
- Half bathrooms: 2
- Level: Second
- Level: First
- Level: First
- Level: First
- Finished Area: 350 sqft
- Features: Full
- Features: First Floor, Gas Dryer Hookup, Electric Dryer Hookup, Washer Hookup
- Included: Gas Water Heater, Oven, Dishwasher, Disposal, Microwave, Range, Refrigerator, Freezer
- Flooring: Wood
- Level: Third
- Level: Second
- Level: Second
- Level: Second
- Level: First
- Features: Bathroom - Half
- Level: Second
- Features: Bathroom - Full
- Level: Third
- Features: Bathroom - Half
- Has cooling
- Cooling features: Central Air
- Has heating
- Heating features: Central, Forced Air, Electric Baseboard, Natural Gas
- Total structure area: 1,626 sqft
- Total living area: 1,626 sqft
- Finished above ground: 1,626 sqft
- Finished below ground: 350 sqft
- Total Parking Spaces: 5
- Parking Features: Detached, Paved Drive, Off Street
- Uncovered Parking: Yes
- Garage Available: Yes
- Garage Spaces: 1
- Features: Rain Gutters, Barn/Stable, Fenced Yard, Other