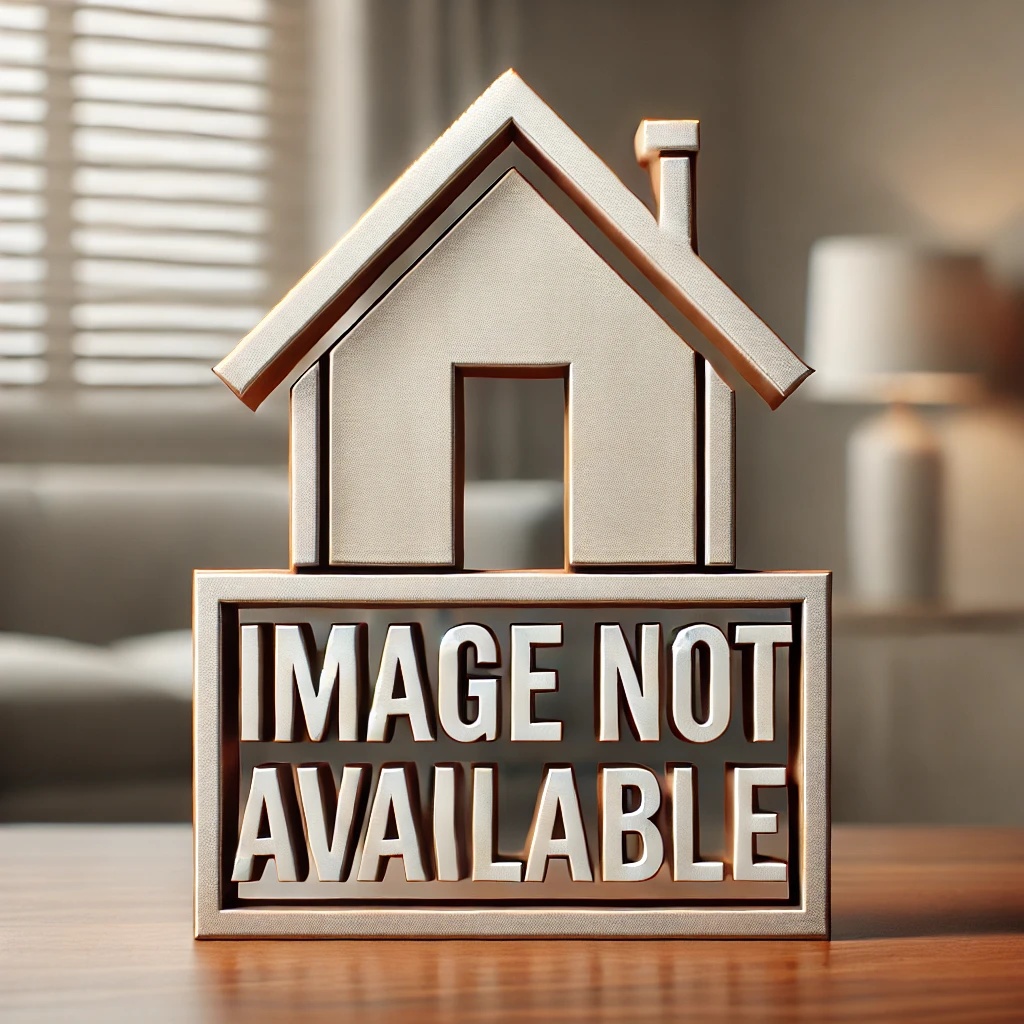
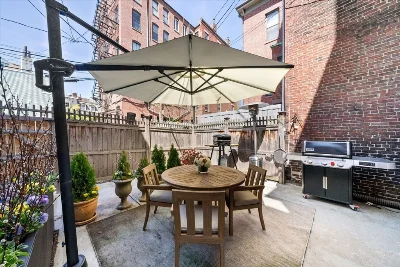
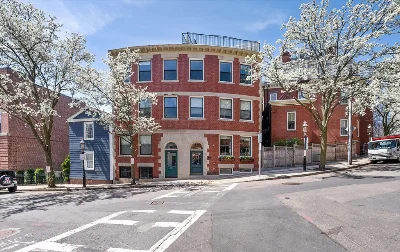
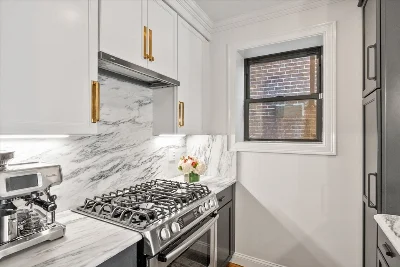
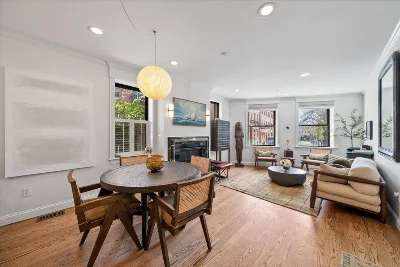
This spectacular, rarely available, 2+BR/3BA condo is perched at the top of Training Field Park and offers an open layout w/nearly 1600sf of exquisitely finished living space. An elegant corner exposure living room featuring a gas FP w/marble surround, and large windows w/plantation shutters, opens to a formal dining space and beautiful designer kitchen. The striking Danby Imperial marble countertops and backsplash, are complimented by high end brass fixtures. The long peninsula w/bar seating is suited for entertaining. A tucked away primary bedroom w/double custom closets offers a private full bath, w/marble topped white vanity and frameless glass shower w/Carrara marble surround. A spacious second bedroom w/built-in murphy bed can double as guest space/office. A guest full bath w/tub completes this level. The lower level offers a large media room/gym and well-appointed full BA. The oversized private patio provides additional entertaining space. Ample storage, rental parking nearby.
- Number of rooms: 5
- Bedrooms: 2
- Bathrooms: 3
- Full bathrooms: 3
- Dimension: 8 x 10 sqft
- Area: 80 sqft
- Level: Main,First
- Features: Flooring - Hardwood, Countertops - Stone/Granite/Solid, Countertops - Upgraded, Cabinets - Upgraded, Open Floorplan, Recessed Lighting, Gas Stove, Peninsula, Lighting - Pendant
- Dimension: 9 x 13 sqft
- Area: 121 sqft
- Level: First
- Features: Flooring - Hardwood, Recessed Lighting, Lighting - Overhead
- Dimension: 18 x 13 sqft
- Area: 239 sqft
- Level: Main,First
- Features: Flooring - Hardwood, Open Floorplan, Recessed Lighting
- Dimension: 30 x 11 sqft
- Area: 330 sqft
- Level: Basement
- Features: Bathroom - Full, Closet, Cable Hookup, Recessed Lighting
- Finished Area: 421 sqft
- Features: Y
- Has Fireplace
- Total: 1
- Features: Dining Room, Living Room
- Features: In Basement, In Unit
- Included: Range, Dishwasher, Disposal, Microwave, Refrigerator, Freezer, Washer, Dryer
- Dimension: 12 x 12 sqft
- Area: 144 sqft
- Level: Main,First
- Features: Bathroom - Full, Closet/Cabinets - Custom Built, Flooring - Hardwood, Exterior Access, Recessed Lighting, Closet - Double
- Dimension: 12 x 11 sqft
- Area: 137 sqft
- Level: Main,First
- Features: Closet, Flooring - Hardwood, Recessed Lighting
- Features: Yes
- Dimension: 6 x 5 sqft
- Area: 33 sqft
- Level: First
- Features: Bathroom - Tiled With Tub & Shower, Flooring - Marble, Lighting - Sconce, Lighting - Overhead, Pedestal Sink
- Dimension: 5 x 9 sqft
- Area: 44 sqft
- Level: Main,First
- Features: Bathroom - Full, Bathroom - Tiled With Shower Stall, Flooring - Marble, Countertops - Stone/Granite/Solid, Lighting - Sconce, Lighting - Overhead, Crown Molding
- Dimension: 7 x 8 sqft
- Area: 56 sqft
- Level: Basement
- Features: Bathroom - Tiled With Shower Stall, Closet - Linen, Flooring - Marble, Countertops - Stone/Granite/Solid, Lighting - Sconce, Lighting - Overhead, Crown Molding
- Flooring: Marble, Hardwood
- Windows: Insulated Windows
- Has cooling
- Cooling features: Central Air
- Has heating
- Heating features: Forced Air, Natural Gas
- Total structure area: 1,593 sqft
- Total living area: 1,593 sqft
- Finished above ground: 1,172 sqft
- Finished below ground: 421 sqft
- Parking Features: Detached, Rented
- Garage Available: Yes
- Garage Spaces: 1
- Features: Patio - Enclosed