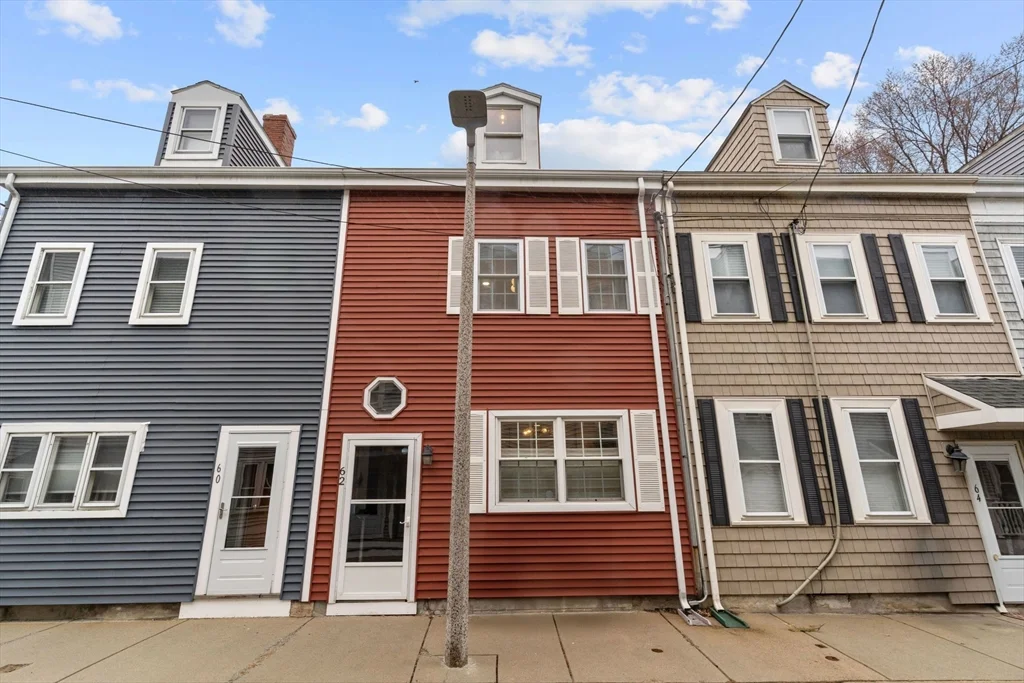
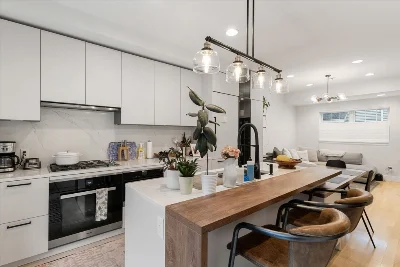
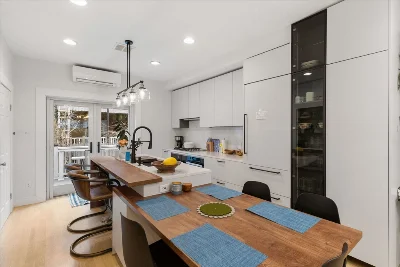
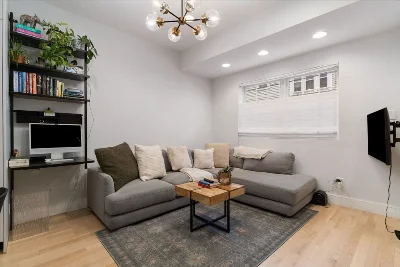
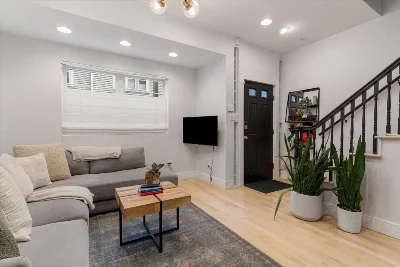
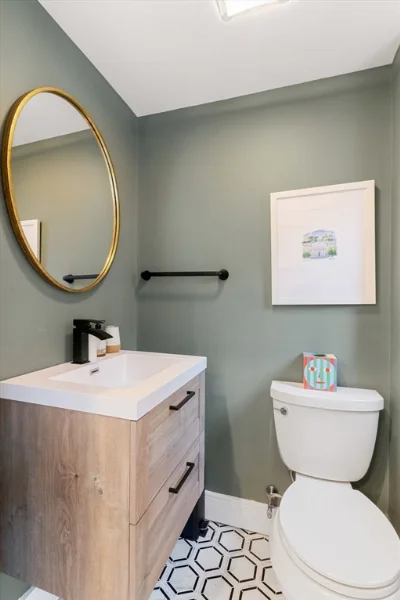
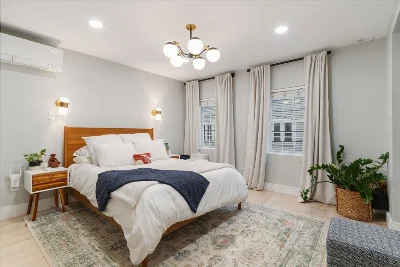
Experience elevated City living in this meticulously updated attached single family home with no condo fee! The main floor creates a phenomenal entertaining space with stunning kitchen that leads out to your private backyard oasis. Heading upstairs you will find a beautiful large bedroom and relaxing bathroom spa. The top floor will not disappoint with the ability to function as either a bedroom or home office. The roof deck balcony is waiting for your early morning coffee. The basement has been converted into a work out room and has the bonus of heating & cooling as well. Add in a deeded parking space and quiet & private side street and 62 Bolton is the perfect spot to call home. Located within minutes of the Seaport, Route 93 and all that Southie has to offer.
- Number of rooms: 5
- Bedrooms: 2
- Bathrooms: 2
- Full bathrooms: 1
- Half bathrooms: 1
- Dimension: 15 x 11 sqft
- Area: 165 sqft
- Level: First
- Features: Bathroom - Half, Flooring - Wood, Countertops - Stone/Granite/Solid, Open Floorplan
- Dimension: 12 x 15 sqft
- Area: 180 sqft
- Level: First
- Features: Flooring - Wood
- Features: Full
- Features: Electric Dryer Hookup, Washer Hookup, In Basement
- Included: Gas Water Heater, Range, Dishwasher, Refrigerator
- Flooring: Hardwood
- Dimension: 12 x 12 sqft
- Area: 144 sqft
- Level: Second
- Features: Flooring - Wood
- Dimension: 18 x 16 sqft
- Area: 288 sqft
- Level: Third
- Features: Vaulted Ceiling(s), Flooring - Wood, Balcony / Deck
- Features: No
- Dimension: 5 x 4 sqft
- Area: 20 sqft
- Level: First
- Features: Bathroom - Half
- Dimension: 12 x 16 sqft
- Area: 192 sqft
- Level: Second
- Features: Bathroom - Full, Bathroom - Tiled With Tub & Shower, Flooring - Stone/Ceramic Tile
- Has cooling
- Cooling features: Ductless
- Has heating
- Heating features: Ductless
- Total structure area: 1,119 sqft
- Total living area: 1,119 sqft
- Finished above ground: 1,119 sqft
- Total Parking Spaces: 1
- Parking Features: Off Street, Deeded
- Features: Deck