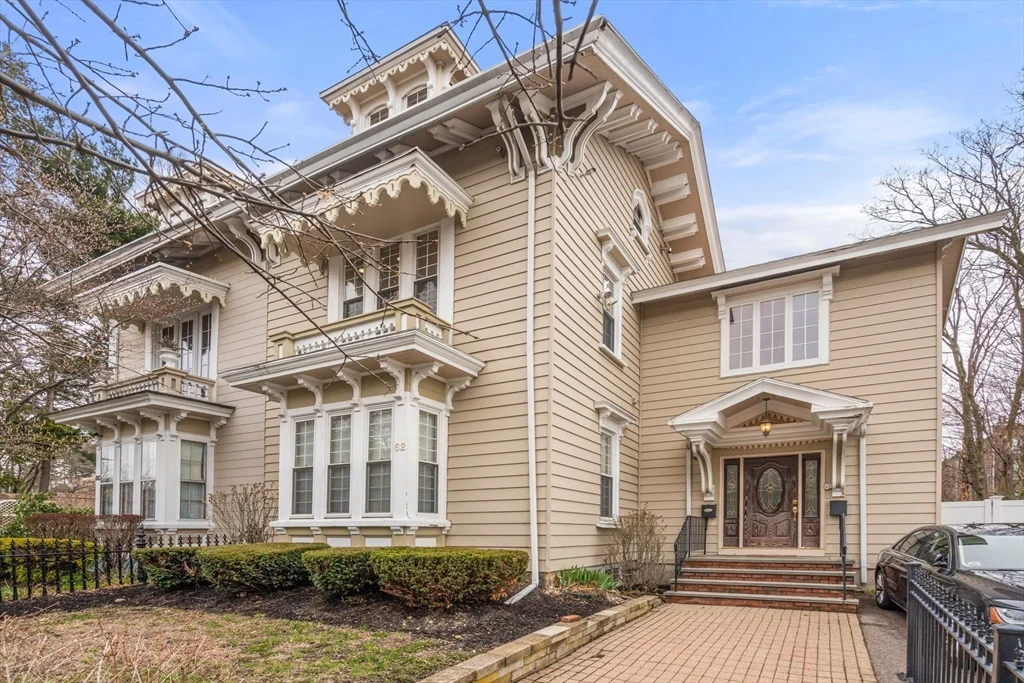
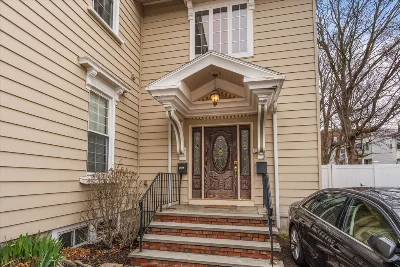
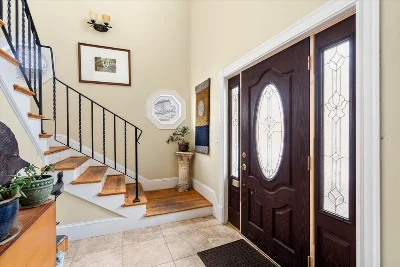
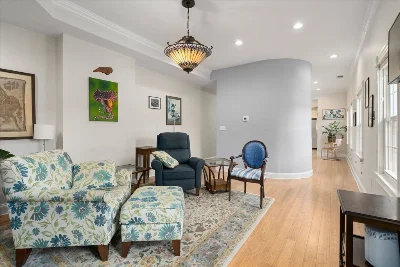
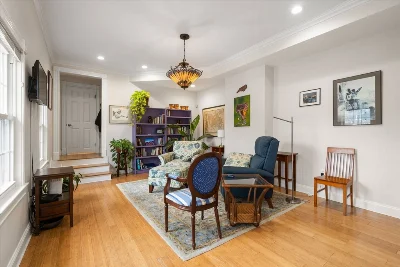
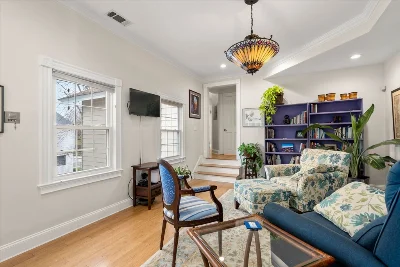
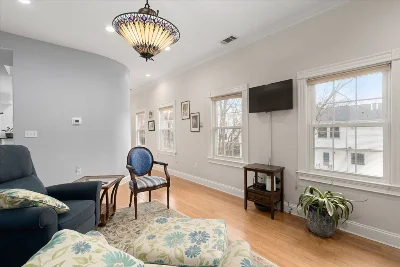
Welcome to "The Roxton Manor", an Italianate Victorian gem nestled in the heart of historic Dudley Square. This beautiful duplex-style condo offers the perfect blend of timeless architecture and modern comforts, w/over 1,800 sq.ft. of living space. Offering 3 spacious bedrooms w/2.5 bathrooms, this sun-drenched home features hardwood floors and soaring ceilings. The main level invites you in with a comfortable living room, quaint separate dining area connecting to a modern, practical kitchen outfitted w/custom cabinetry, crown molding, stainless steel appliances, and direct access to 1 of 2 private decks. The primary suite, conveniently located on the main floor, is a true sanctuary, w/walk-in closet, en suite bath, oversized windows, and a charming decorative fireplace. Use your exclusively deeded backyard for entertaining or gardening, an uncommon luxury in city living. Well maintained and truly move-in ready, this home offers a rare opportunity to own a crown jewel of Dudley Square.
- Number of rooms: 9
- Bedrooms: 4
- Bathrooms: 3
- Full bathrooms: 2
- Half bathrooms: 1
- Level: Second
- Features: Flooring - Hardwood, Window(s) - Picture, Balcony - Exterior, Countertops - Stone/Granite/Solid, Breakfast Bar / Nook
- Level: Second
- Features: Flooring - Hardwood, Window(s) - Picture
- Level: Second
- Features: Flooring - Hardwood, Window(s) - Picture
- Features: N
- Has Fireplace
- Total: 1
- Features: Master Bedroom
- Features: Second Floor, In Unit
- Included: Range, Oven, Dishwasher, Disposal, Microwave, Refrigerator, ENERGY STAR Qualified Dryer, ENERGY STAR Qualified Washer
- Flooring: Tile, Bamboo
- Level: Second
- Features: Bathroom - Full, Walk-In Closet(s), Flooring - Hardwood, Window(s) - Picture
- Level: Third
- Features: Walk-In Closet(s), Flooring - Hardwood
- Level: Third
- Features: Closet, Flooring - Hardwood
- Level: Third
- Features: Closet, Flooring - Hardwood
- Level: Second
- Features: Bathroom - Half, Flooring - Stone/Ceramic Tile
- Level: Second
- Features: Bathroom - Full, Bathroom - Tiled With Tub & Shower, Walk-In Closet(s), Flooring - Stone/Ceramic Tile
- Level: Third
- Features: Bathroom - Full, Bathroom - With Shower Stall, Closet - Linen, Flooring - Stone/Ceramic Tile
- Has cooling
- Cooling features: Central Air
- Has heating
- Heating features: Forced Air
- Total structure area: 1,868 sqft
- Total living area: 1,868 sqft
- Finished above ground: 1,868 sqft
- Total Parking Spaces: 2
- Parking Features: Tandem