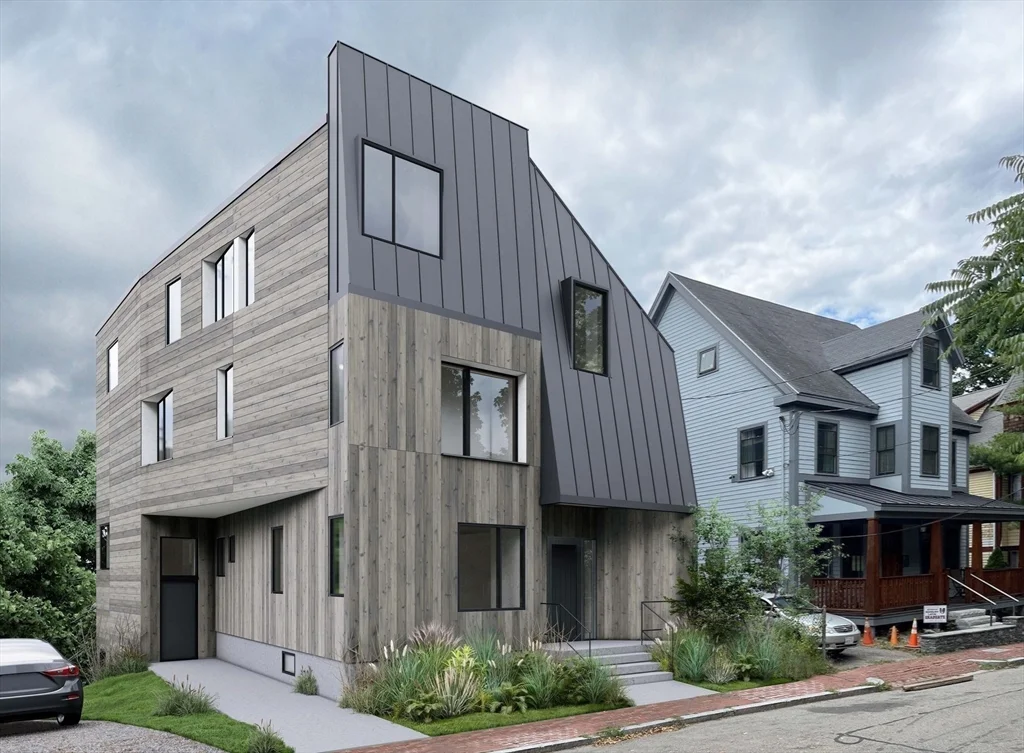
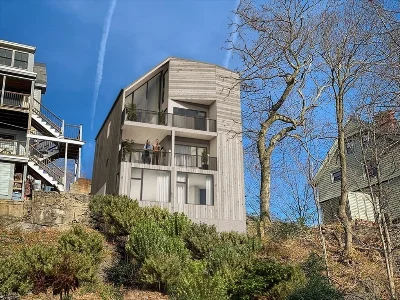
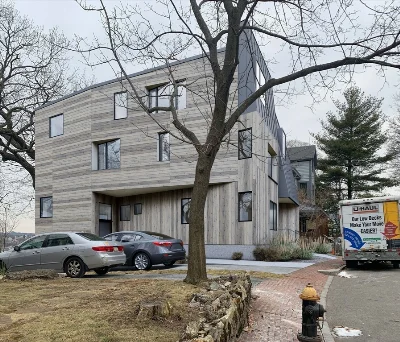
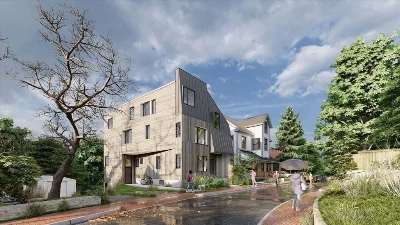
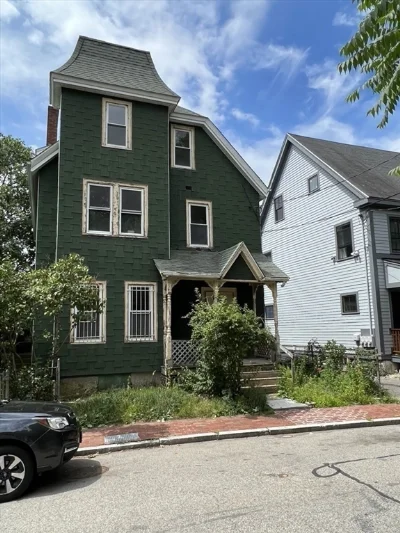
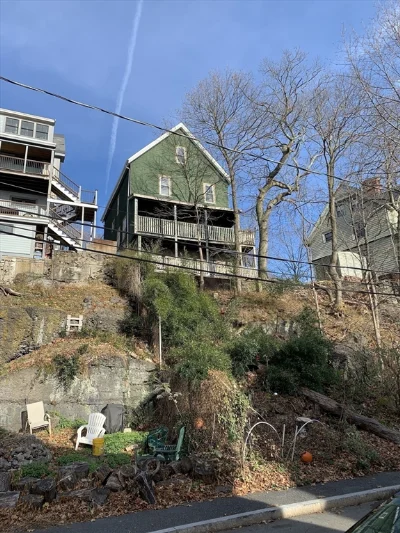
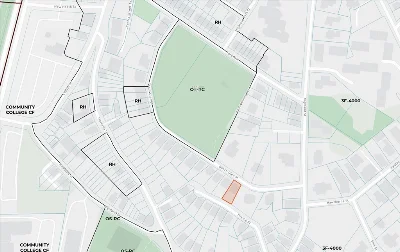
Location, location, location! A rare and wonderful opportunity in the beautiful Fort Hill neighborhood. This single-family house sits across Highland (Fort Hill) Park on the one side, with panoramic sunset and city views on the other. The property is zoned for 3F- 4,000 Sq.ft on a 4493 Sq.ft lot. There is an existing approved and active permit for a full gut renovation and addition. The plan was put together by a team of local, award-winning architects. The current permit allows for a 3,623 Sq.ft 5 bedrooms single family but can easily be converted into 3 units once construction has been completed. It is a short walk to the T, Horatio Park, Fort Hill, Nubian/Dudley Sq. minutes to Longwood Medical, dining, shops, JP & South End. Being sold 'AS IS' - owner makes no warranties of any kind, expressed or implied. Buyer due diligence required. Property is currently rented until August 31, 2025. Seller is willing to work with the developer.
- Number of rooms: 11
- Bedrooms: 6
- Bathrooms: 1
- Full bathrooms: 1
- Dimension: 16 x 12 sqft
- Area: 186 sqft
- Level: First
- Features: Flooring - Wood, Balcony / Deck
- Dimension: 13 x 12 sqft
- Area: 149 sqft
- Level: First
- Features: Flooring - Hardwood
- Dimension: 17 x 14 sqft
- Area: 230 sqft
- Level: First
- Features: Flooring - Hardwood
- Features: Walk-Out Access, Unfinished
- Has Fireplace
- Total: 1
- Features: Living Room
- Features: Electric Dryer Hookup, Washer Hookup
- Included: Gas Water Heater, Range, Refrigerator, Freezer, Washer, Dryer
- Flooring: Wood, Flooring - Hardwood
- Dimension: 17 x 13 sqft
- Area: 219 sqft
- Level: Second
- Features: Flooring - Hardwood
- Dimension: 14 x 12 sqft
- Area: 168 sqft
- Level: Second
- Features: Flooring - Hardwood
- Dimension: 9 x 10 sqft
- Area: 94 sqft
- Level: Second
- Features: Flooring - Hardwood
- Dimension: 7 x 11 sqft
- Area: 77 sqft
- Level: Second
- Features: Flooring - Hardwood
- Dimension: 23 x 17 sqft
- Area: 391 sqft
- Level: Third
- Dimension: 6 x 7 sqft
- Area: 39 sqft
- Level: Second
- Cooling features: None
- Has heating
- Heating features: Hot Water
- Total structure area: 2,280 sqft
- Total living area: 2,280 sqft
- Finished above ground: 2,280 sqft
- Uncovered Parking: Yes
- Features: Porch, City View(s)