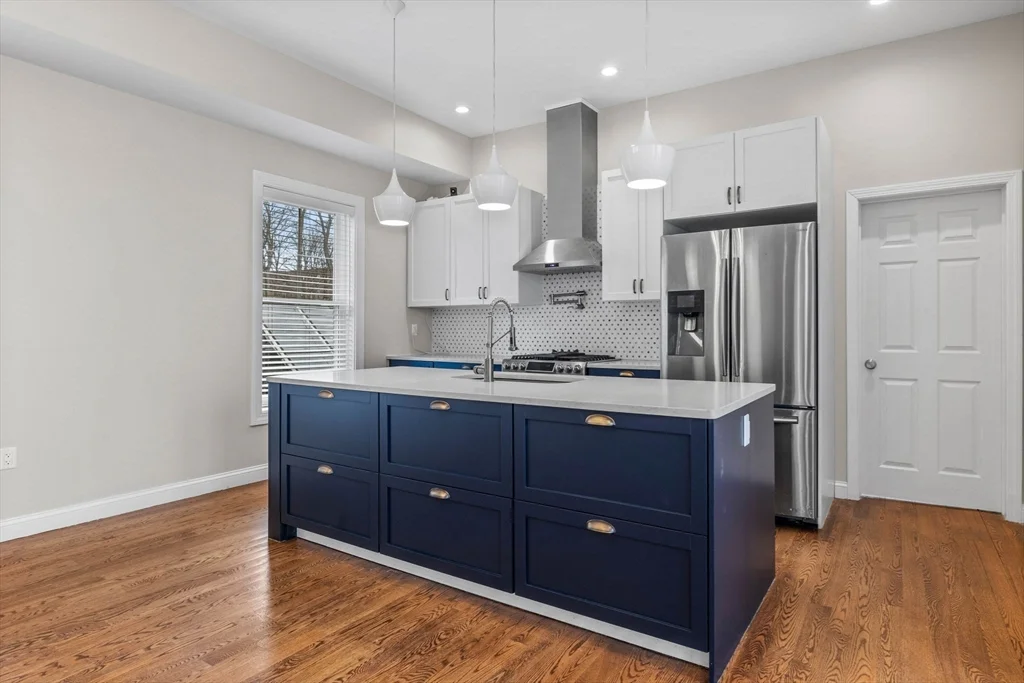
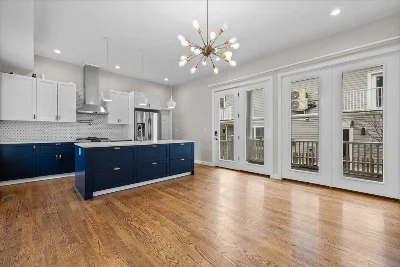
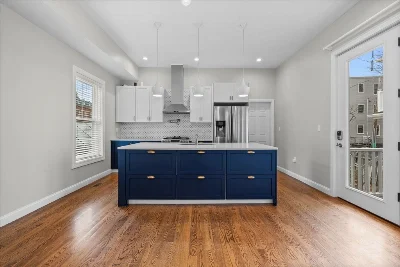
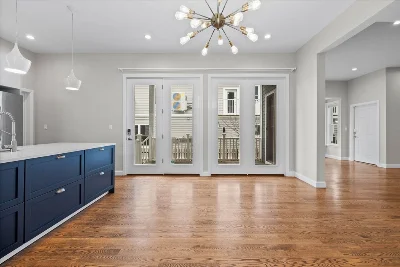
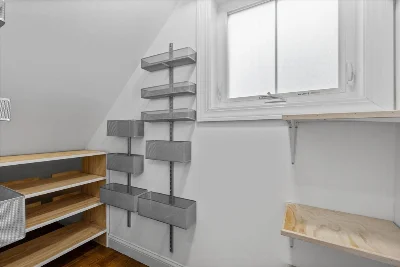
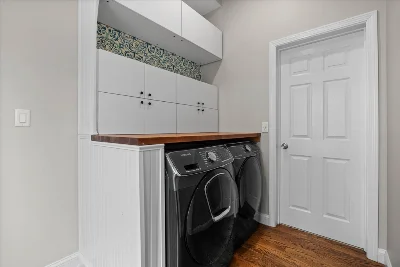
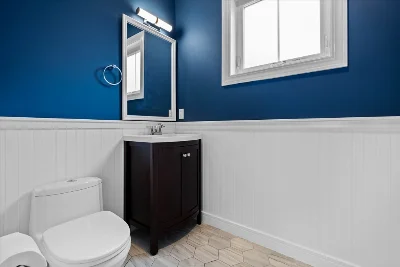
Welcome to your new townhouse! Located in the Moreland St Historic District. This well designed, 3 bedroom, 2.5 bath home offers an open floor plan with seamlessly refined taste. This home offers cathedral ceilings sprinkled with recessed lighting & oak hardwood flooring throughout. First floor has designer two-tone kitchen plus pot-filler with island & stainless-steel appliances. All bathrooms have been styled with modern touches. Private deck connected by glass slider-doors. On the second floor, you'll find a sunroom alcove, two generously sized bedrooms with large closets, a beautifully designed full bathroom. Extra perks private storage in the basement, in-unit laundry off of the kitchen. Sound-proof and fire-proof insulation between units, 97% efficient spray-foam insulation on exterior walls & high-efficiency HVAC system. Located near Boston Medical Center, I-93, I-90 & Mass. Ave, several public schools, neighborhood parks & South Bay Shopping Center. See upgrades list
- Number of rooms: 5
- Bedrooms: 3
- Bathrooms: 3
- Full bathrooms: 2
- Half bathrooms: 1
- Level: First
- Level: First
- Features: Flooring - Hardwood
- Level: First
- Features: Flooring - Hardwood
- Features: Y
- Features: First Floor, In Unit
- Included: Range, Dishwasher, Disposal, Microwave, Refrigerator, Washer, Dryer, Range Hood
- Flooring: Tile, Hardwood
- Has cooling
- Cooling features: Central Air
- Has heating
- Heating features: Forced Air, Natural Gas
- Level: First
- Features: Flooring - Hardwood
- Level: Second
- Features: Flooring - Hardwood
- Level: Second
- Features: Yes
- Level: First
- Features: Bathroom - Half
- Level: First
- Features: Bathroom - Full, Bathroom - Double Vanity/Sink, Bathroom - Tiled With Shower Stall
- Level: Second
- Features: Bathroom - Full, Bathroom - Tiled With Shower Stall
- Total structure area: 2,058 sqft
- Total living area: 2,058 sqft
- Finished above ground: 2,058 sqft
- Total Parking Spaces: 2
- Parking Features: Off Street
- Features: Deck - Composite