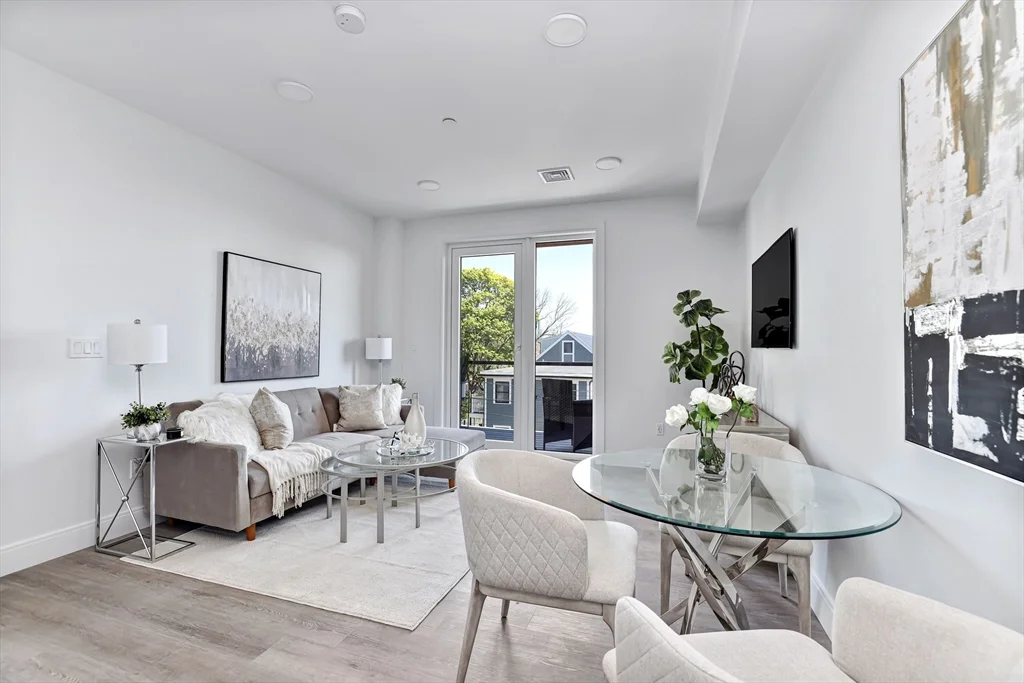
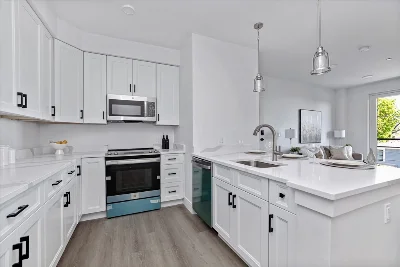
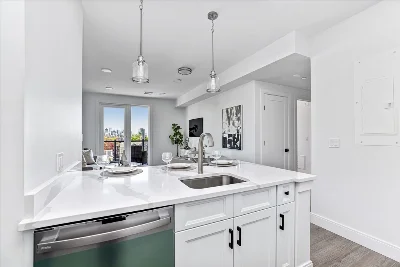
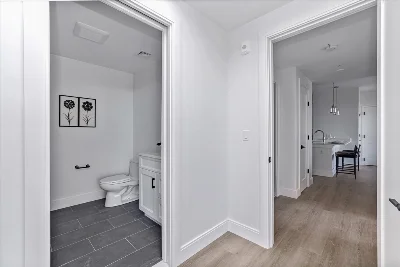
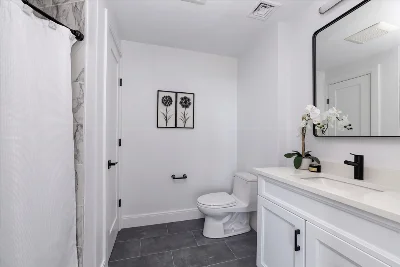
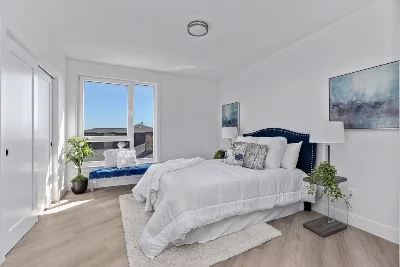
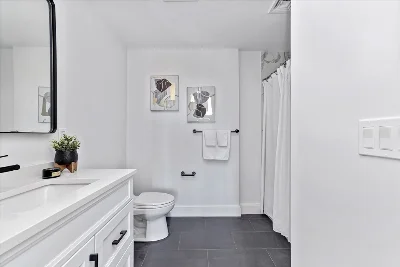
$595,000
2
2
912
64 Alpine St # 202, Boston MA 02119 : Roxbury
Beds
Baths
sqft
Suffolk County
Detached
Condominium
Built in 2024
0.13 acres (5,662 sq ft) lot
0 Car Garages🚪
$4,521 2022 Taxes
$399/Monthly HOA
Overview
This 2-bedroom 2-bath residence has a common roof deck featuring amazing panoramic views of Boston. The kitchen has energy-efficient appliances and beautiful Silestone countertops, and the unit is also equipped with a washer/dryer. The many European windows bring in an abundance of light. The building features a virtual doorman, elevator, package room, 1 off-street parking space, and bike racks. Preferred lender 2-year interest buydown is available. Pet Friendly
Interior
Room Summary
- Number of rooms: 4
- Bedrooms: 2
- Bathrooms: 2
- Full bathrooms: 2
- Level: Main,First
- Features: Bathroom - Full, Flooring - Stone/Ceramic Tile, Flooring - Vinyl, Balcony - Exterior, Countertops - Stone/Granite/Solid, Dryer Hookup - Electric, Open Floorplan, Recessed Lighting, Stainless Steel Appliances, Washer Hookup, Lighting - Pendant, Lighting - Overhead, Pocket Door
- Level: Main,First
- Features: Bathroom - Full, Open Floorplan, Lighting - Overhead
Living Room
- Level: Main,First
- Features: Flooring - Wood, Window(s) - Picture, Balcony / Deck, Balcony - Exterior, Cable Hookup, Open Floorplan
- Features: Y
- Features: First Floor, In Unit, Electric Dryer Hookup
- Included: Range, Dishwasher, Disposal, Microwave, Refrigerator, Washer, Dryer
- Flooring: Tile
- Windows: Insulated Windows, Storm Window(s), Screens
- Doors: Insulated Doors, Storm Door(s)
Master Bedroom
- Level: Main,First
- Features: Bathroom - Full, Lighting - Overhead, Pocket Door
- Level: First
- Features: Closet, Window(s) - Picture, Lighting - Overhead
- Features: Yes
Bathroom 1
- Level: First
- Features: Bathroom - Full, Bathroom - Tiled With Shower Stall, Closet, Lighting - Overhead
- Level: Main,First
- Features: Bathroom - Full, Bathroom - Tiled With Tub & Shower, Flooring - Stone/Ceramic Tile, Countertops - Stone/Granite/Solid, Lighting - Overhead, Pocket Door
- Has cooling
- Cooling features: Central Air, Individual, Unit Control
- Has heating
- Heating features: Central, Electric, Individual, Unit Control
- Total structure area: 912 sqft
- Total living area: 912 sqft
- Finished above ground: 912 sqft
Lot and Exterior
Parking
- Total Parking Spaces: 1
- Parking Features: Assigned, Driveway, Paved
- Uncovered Parking: Yes
Exterior Features
- Features: Deck - Composite, Deck - Roof + Access Rights, Balcony, Decorative Lighting, Fenced Yard, Screens, Rain Gutters, Professional Landscaping, Sprinkler System, Stone Wall