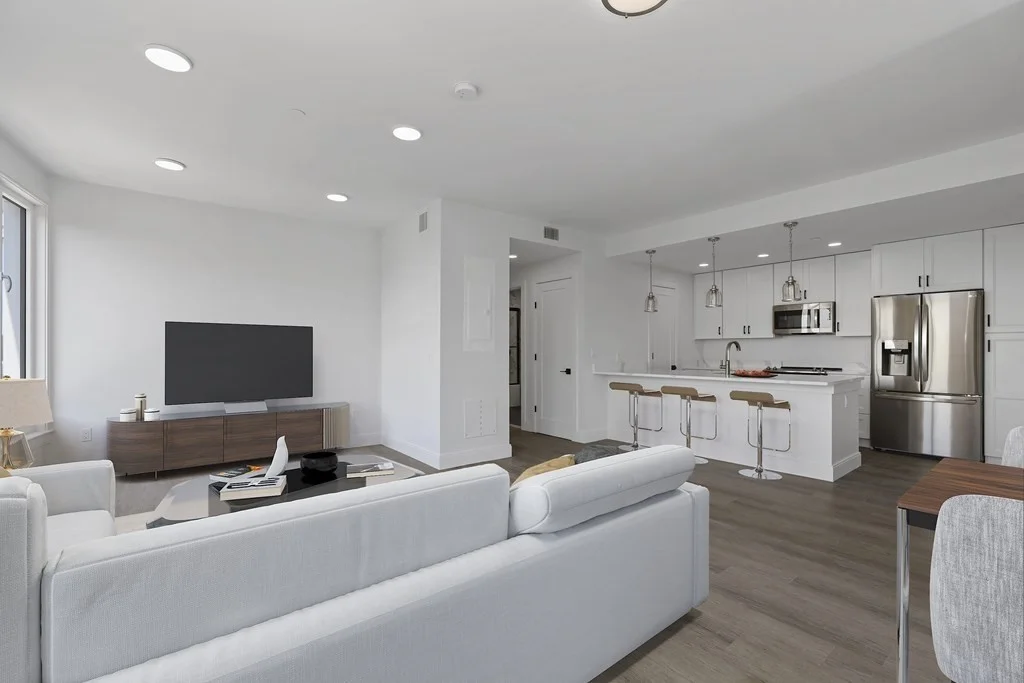
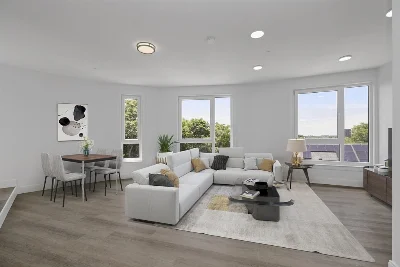
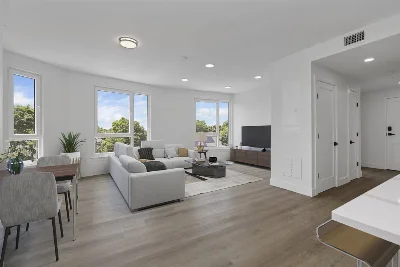
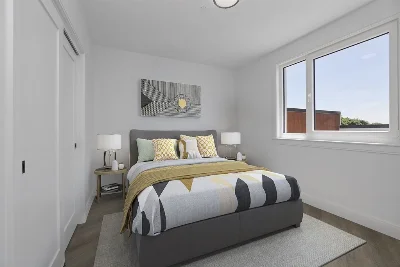
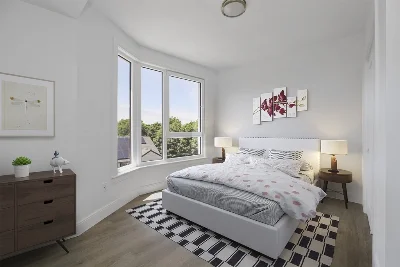
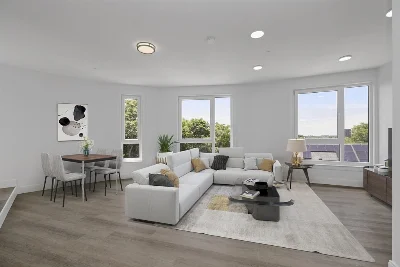
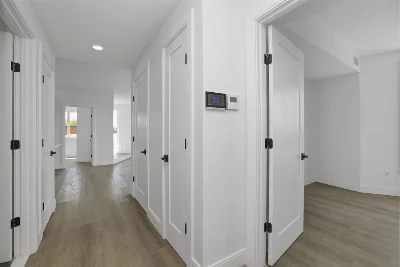
$620,000
2
1
959
64 Alpine St # 403, Boston MA 02119 : Roxbury
Beds
Baths
sqft
Suffolk County
Attached
Condominium
Built in 2024
0.13 acres (5,662 sq ft) lot
0 Car Garages🚪
$1,413 2022 Taxes
$448/Monthly HOA
Overview
2 bedroom 1 bath with a private terrace and off-street parking space. Large entertaining kitchen with an oversized island. Stainless steel appliances. An open floor plan concept with European windows and lots of natural light for the dining and living room area. A Carrera marble tiled bathroom with stunning appeal and black matte fixtures. A convenient in-unit laundry equipped with a washer and dryer. Everything is electric. Walk out onto your private terrace for morning coffee or evening dinner. Then take the elevator to the common area rooftop where you can host delightful gatherings while taking in breathtaking city views and watching the boats go by. property includes bike racks, a package room, and more.
Interior
Room Summary
- Number of rooms: 4
- Bedrooms: 2
- Bathrooms: 1
- Full bathrooms: 1
- Level: First
- Features: Bathroom - Full, Kitchen Island, Cable Hookup, Dryer Hookup - Electric, Open Floorplan, Recessed Lighting, Washer Hookup, Lighting - Overhead
- Level: First
- Features: Bathroom - Full, Closet, Open Floorplan, Recessed Lighting, Lighting - Overhead
Living Room
- Level: Main,First
- Features: Flooring - Wood, Window(s) - Picture, Balcony / Deck, Cable Hookup, Open Floorplan, Recessed Lighting, Lighting - Overhead, Closet - Double
- Features: Y
- Features: Electric Dryer Hookup, Washer Hookup, Lighting - Overhead, First Floor, In Unit
- Included: Range, Dishwasher, Disposal, Microwave, Refrigerator, Washer, Dryer
Master Bedroom
- Level: First
- Features: Walk-In Closet(s), Window(s) - Picture, Lighting - Overhead, Closet - Double
- Level: First
- Features: Bathroom - Full, Flooring - Stone/Ceramic Tile
- Features: No
Bathroom 1
- Level: Main,First
- Features: Bathroom - Full, Bathroom - Tiled With Tub & Shower, Ceiling Fan(s), Closet - Linen, Flooring - Stone/Ceramic Tile, Window(s) - Picture, Countertops - Stone/Granite/Solid
- Flooring: Wood, Tile
- Windows: Insulated Windows, Storm Window(s)
- Doors: Insulated Doors, Storm Door(s)
- Has cooling
- Cooling features: Central Air, Individual, Unit Control
- Has heating
- Heating features: Central, Electric, Individual, Unit Control
- Total structure area: 959 sqft
- Total living area: 959 sqft
- Finished above ground: 959 sqft
Lot and Exterior
Parking
- Total Parking Spaces: 1
- Parking Features: Off Street, Assigned, Driveway, Paved
- Uncovered Parking: Yes
Exterior Features
- Features: Deck - Composite, Deck - Roof + Access Rights, Decorative Lighting, Rain Gutters, Professional Landscaping, Sprinkler System, Stone Wall