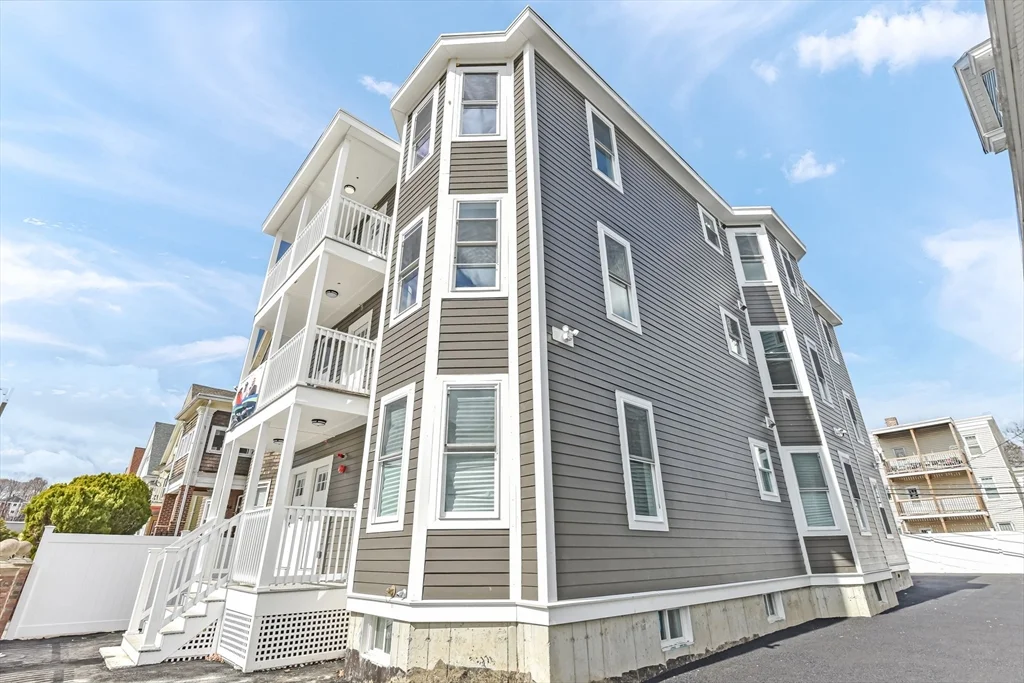
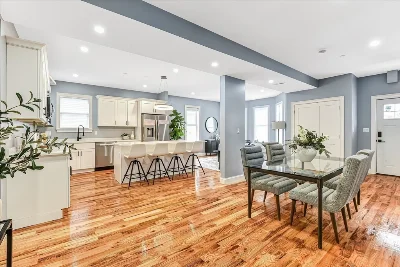
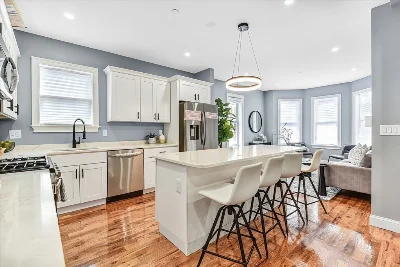
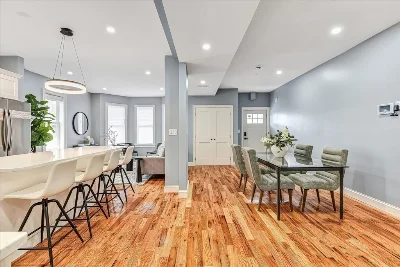
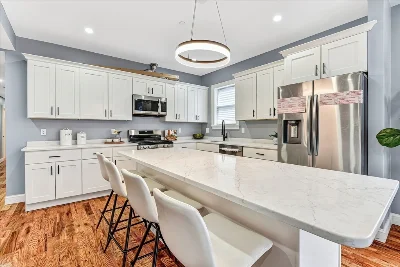
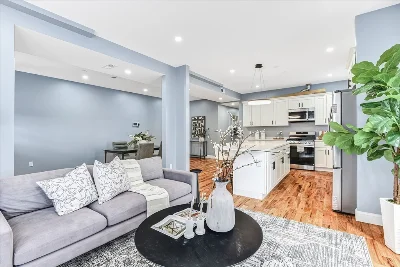
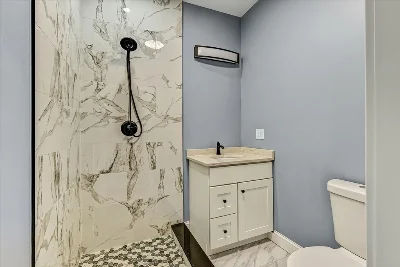
Be among the first to see this brand-new construction that offers everything you could ask for and more in the heart of Boston. This spacious unit will offer 3 bedrooms and 3.5 bathrooms (each bedroom with a full bath) providing ample space for families or individuals looking for comfort. With about 1,400 square feet of living area residents will enjoy high ceilings that create an open and airy feel throughout the home. The unit also features open concept layout, sleek quartz countertops, beautiful hardwood flooring, modern stainless-steel appliances making it both stylish and functional. Conveniently located, this luxury new construction boasts of schools, restaurants, places of worship and T stations all around it. This new construction promises a fantastic living experience in one of Boston's most vibrant neighborhoods.
- Number of rooms: 7
- Bedrooms: 3
- Bathrooms: 4
- Full bathrooms: 3
- Half bathrooms: 1
- Dimension: 13 x 13 sqft
- Area: 169 sqft
- Level: First
- Dimension: 16 x 10 sqft
- Area: 160 sqft
- Level: First
- Dimension: 13 x 13 sqft
- Area: 169 sqft
- Level: First
- Features: Bathroom - Half
- Features: N
- Features: First Floor
- Included: Oven, Dishwasher, Microwave, Refrigerator
- Flooring: Wood
- Windows: Insulated Windows
- Has cooling
- Cooling features: Central Air
- Has heating
- Heating features: Central
- Dimension: 15 x 12 sqft
- Area: 180 sqft
- Level: First
- Features: Bathroom - Full
- Dimension: 12 x 10 sqft
- Area: 120 sqft
- Level: First
- Features: Bathroom - Full
- Dimension: 11 x 12 sqft
- Area: 132 sqft
- Level: First
- Features: Bathroom - Full
- Features: Yes
- Dimension: 6 x 6 sqft
- Area: 36 sqft
- Level: First
- Dimension: 5 x 7 sqft
- Area: 35 sqft
- Level: First
- Dimension: 6 x 6 sqft
- Area: 36 sqft
- Level: First
- Total structure area: 1,400 sqft
- Total living area: 1,400 sqft
- Finished above ground: 1,400 sqft
- Total Parking Spaces: 1
- Parking Features: Off Street
- Features: Porch