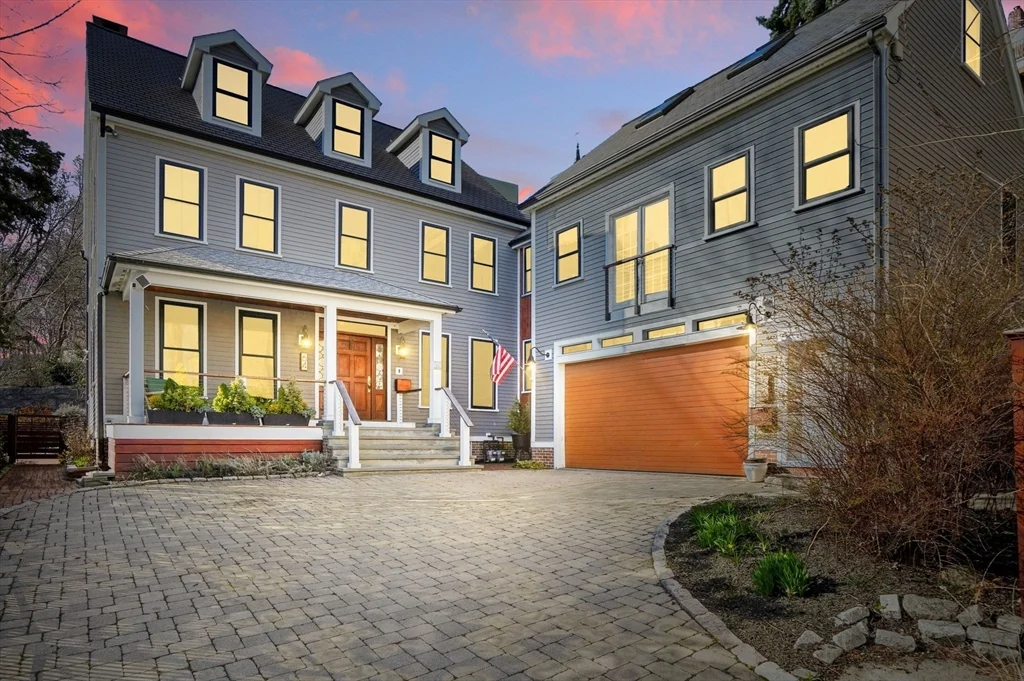
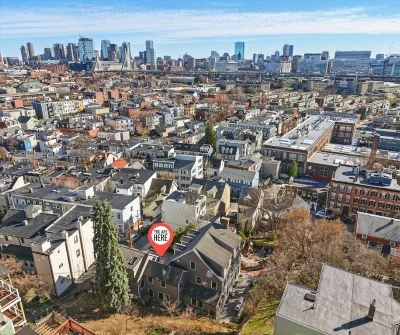
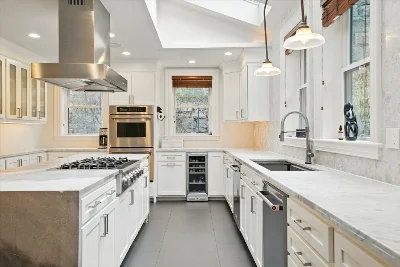
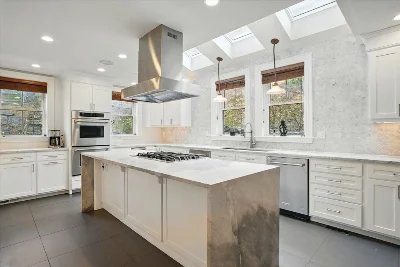
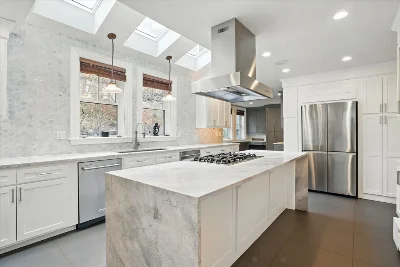
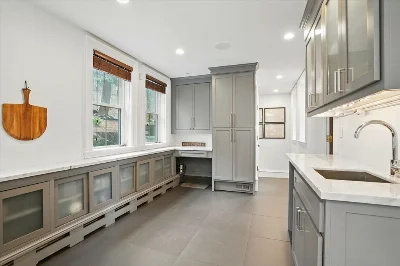
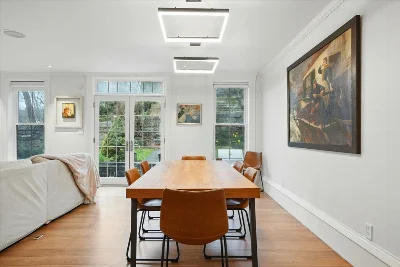
Behold Charlestown’s unicorn estate: 64 Walker Street - perched on a tiered, landscaped lot that unfolds like a private garden estate in the heart of the city. This corner lot reimagined from a two-family into a bold, design-forward single-family with a legal accessory dwelling unit. Custom built in 2000 with premium finishes throughout renovated & updated 2017. Entertain in a dramatic double living/dining room with a massive fireplace and French doors opening to a tiered garden oasis with a Baldwin apple orchard, potting shed, and greenhouse. The oversized chef’s kitchen flexes professional-grade appliances, skylights, and a full butler’s pantry. The primary suite? Fireplace. Juliette balcony. Spa-level bath. And below it all - a 1,000-bottle wine room and a private, darkwood Irish-style bar that feels straight out of a film. With wide-plank cherry floors, soaring ceilings, and a 2-car garage - this one is rare, bold, and absolutely unforgettable. First showings at Friday OH on 4/18
- Number of rooms: 11
- Bedrooms: 5
- Bathrooms: 7
- Full bathrooms: 4
- Half bathrooms: 3
- Level: First
- Level: First
- Level: First
- Level: Basement
- Features: Full, Finished, Interior Entry
- Has Fireplace
- Total: 1
- Features: Second Floor
- Included: Gas Water Heater, Range, Oven, Dishwasher, Disposal, Microwave, Refrigerator, Freezer, Washer, Dryer, Range Hood
- Flooring: Wood, Tile, Concrete, Engineered Hardwood
- Windows: Insulated Windows
- Doors: Insulated Doors, French Doors
- Has cooling
- Cooling features: Central Air, Heat Pump
- Has heating
- Heating features: Central, Forced Air, Heat Pump, Natural Gas
- Level: Second
- Level: Second
- Level: Third
- Level: Third
- Level: Third
- Features: Yes
- Level: First
- Level: Second
- Level: Second
- Total structure area: 5,300 sqft
- Total living area: 5,300 sqft
- Finished above ground: 5,300 sqft
- Total Parking Spaces: 3
- Parking Features: Attached, Garage Door Opener, Insulated, Oversized, Off Street, Driveway
- Uncovered Parking: Yes
- Garage Available: Yes
- Garage Spaces: 2
- Features: Porch, Patio, Hot Tub/Spa, Storage, Greenhouse, Professional Landscaping, Sprinkler System, Decorative Lighting, Fenced Yard, Gazebo, City View(s), Fruit Trees, Garden, Stone Wall, Other