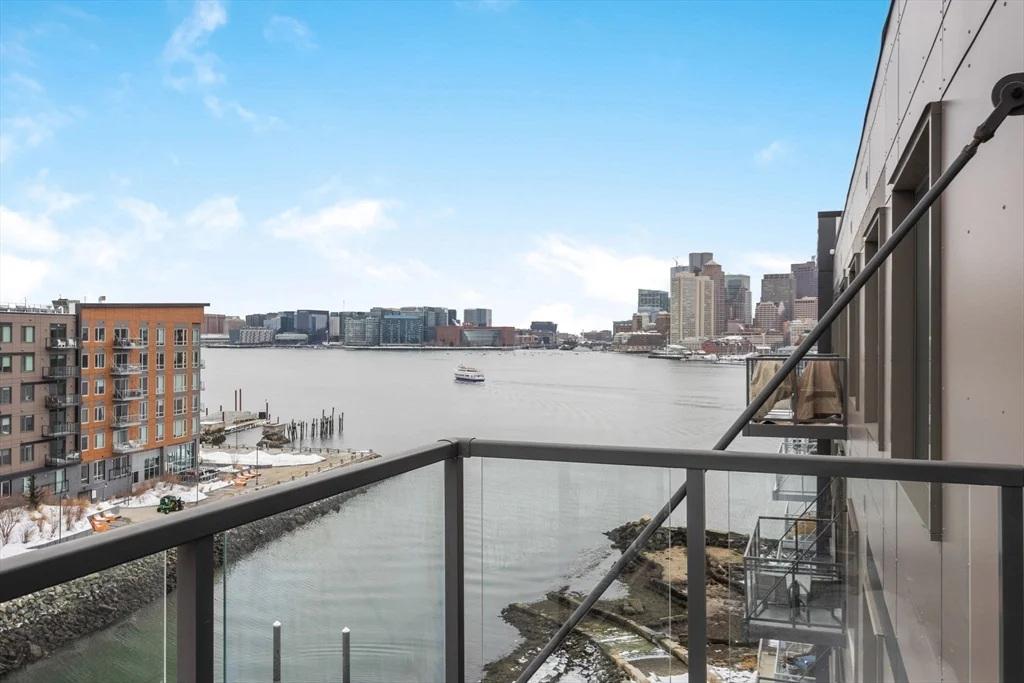
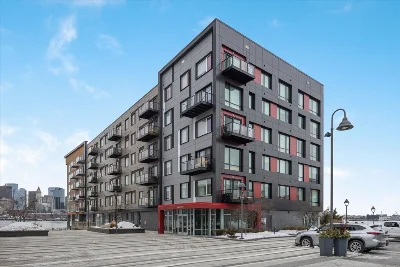
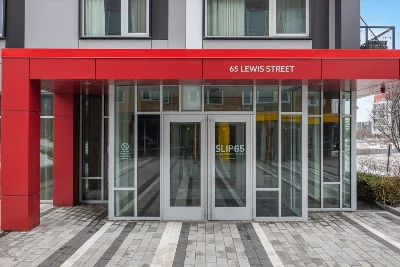
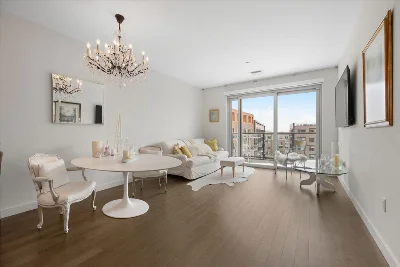
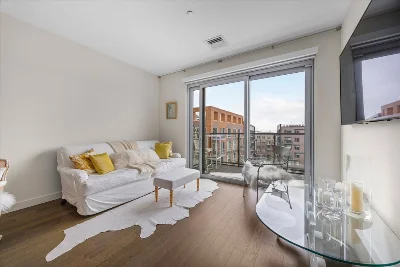
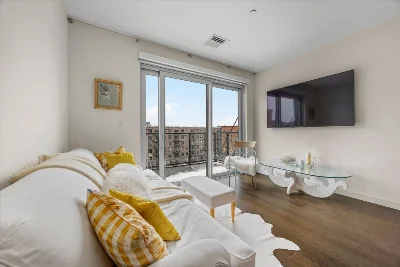
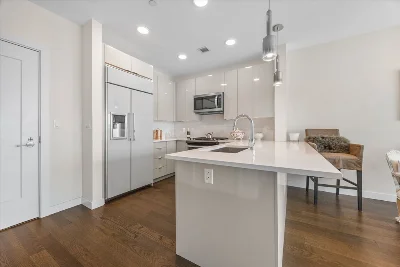
Experience luxurious living at Slip 65 in Clippership Wharf, East Boston’s premier waterfront location. This stunning penthouse condo offers a bright, open-concept layout with a private balcony showcasing breathtaking water views, a monogrammed appliance package, in-unit laundry, & a walk-in closet. No need to leave the building to enjoy onsite amenities such as a state-of-the-art fitness center, club room with billiards & shuffleboard, two high-end lounges with a fully equipped kitchen & 24/7 concierge service. Outdoors, you'll find a patio/grill area, dog park & exquisite sunsets. Conveniently located & surrounded by parks, upscale restaurants, & transportation options like the ferry, water taxi, & MBTA Maverick Station, making it easy to explore all that Boston has to offer. Great opportunity to live in an unbeatable location & experience unparalleled luxury. Come for a visit and explore all the options available to you!
- Number of rooms: 3
- Bedrooms: 1
- Bathrooms: 1
- Full bathrooms: 1
- Dimension: 11 x 13 sqft
- Area: 143 sqft
- Level: Main
- Features: Closet, Flooring - Laminate, Dining Area, Countertops - Stone/Granite/Solid, Cabinets - Upgraded, High Speed Internet Hookup, Open Floorplan, Recessed Lighting, Stainless Steel Appliances, Gas Stove, Peninsula
- Dimension: 13 x 18 sqft
- Area: 234 sqft
- Level: Main
- Features: Flooring - Laminate, Balcony - Exterior, High Speed Internet Hookup, Open Floorplan, Slider, Lighting - Overhead
- Features: N
- Features: In Unit, Washer Hookup
- Included: Disposal, Microwave, ENERGY STAR Qualified Refrigerator, ENERGY STAR Qualified Dryer, ENERGY STAR Qualified Dishwasher, ENERGY STAR Qualified Washer, Range, Oven
- Dimension: 11 x 16 sqft
- Area: 176 sqft
- Level: Main
- Features: Walk-In Closet(s), Closet, Flooring - Laminate, Window(s) - Picture, High Speed Internet Hookup
- Features: No
- Dimension: 8 x 8 sqft
- Area: 64 sqft
- Level: Main
- Features: Bathroom - Full, Bathroom - Double Vanity/Sink, Bathroom - Tiled With Shower Stall, Closet/Cabinets - Custom Built, Flooring - Stone/Ceramic Tile, Countertops - Stone/Granite/Solid, Cabinets - Upgraded, Recessed Lighting, Lighting - Overhead
- Flooring: Laminate
- Windows: Insulated Windows
- Doors: Insulated Doors
- Has cooling
- Cooling features: Central Air, Individual, Unit Control
- Has heating
- Heating features: Central, Forced Air, Natural Gas, Unit Control
- Total structure area: 749 sqft
- Total living area: 749 sqft
- Finished above ground: 749 sqft
- Features: Balcony