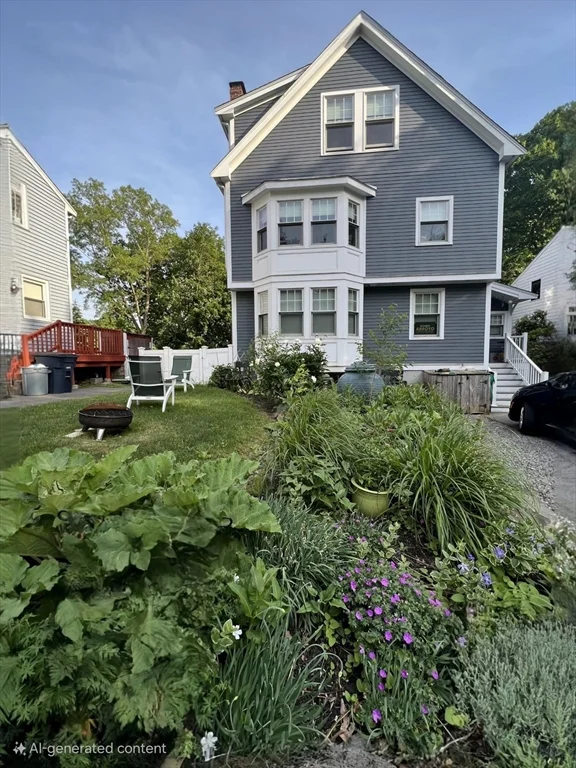
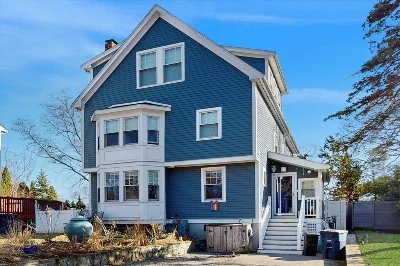
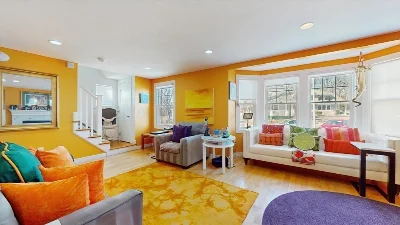
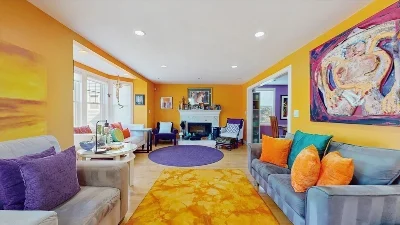
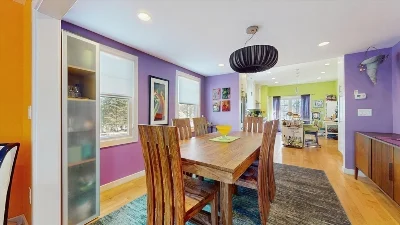
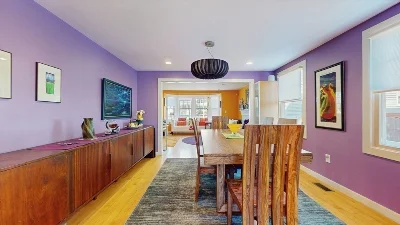
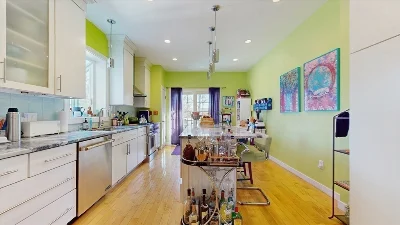
The perfect home for multi-generational family. 6-bed,5.5-bath renovated down to the studs in 2013. The first floor boasts a legal 5-room IN-LAW Apt with a private deck and laundry. Enjoy a cozy wood-burning fireplace in the living room and an open dining area leading into a chef’s kitchen with high-end finishes, including a spacious island and a slider that opens to a separate deck. On the second floor, you’ll find two bedrooms, a laundry room, a guest bath, and a luxurious primary suite with its own private deck and an expansive walk-in closet. The third floor offers two additional bedrooms, a full bath, and ample storage space. The basement provides the perfect bonus space with two distinct finished areas, two storage rooms, a laundry area, and a bath. Step outside to your fenced-in backyard oasis, complete with two decks, a patio, and a hot tub (neg). Solar panels are owned outright and included with EV charger. Enjoy a suburban feel in a city neighborhood
- Number of rooms: 15
- Bedrooms: 6
- Bathrooms: 6
- Full bathrooms: 5
- Half bathrooms: 1
- Dimension: 20 x 14 sqft
- Area: 277 sqft
- Level: Main,First
- Features: Flooring - Hardwood, Flooring - Wood, Pantry, Countertops - Stone/Granite/Solid, Kitchen Island, Cabinets - Upgraded, Deck - Exterior, Exterior Access, Open Floorplan, Recessed Lighting, Remodeled, Slider, Stainless Steel Appliances, Gas Stove, Crown Molding
- Dimension: 11 x 12 sqft
- Area: 138 sqft
- Level: First
- Features: Flooring - Wood
- Dimension: 15 x 25 sqft
- Area: 367 sqft
- Level: First
- Features: Flooring - Wood
- Dimension: 26 x 10 sqft
- Area: 266 sqft
- Level: Basement
- Finished Area: 1000 sqft
- Features: Full, Finished, Walk-Out Access, Interior Entry, Bulkhead, Concrete
- Has Fireplace
- Total: 2
- Features: Living Room, Master Bedroom
- Features: Second Floor, Electric Dryer Hookup, Washer Hookup
- Included: Gas Water Heater, Range, Dishwasher, Disposal, Microwave
- Flooring: Wood, Tile, Hardwood, Stone / Slate
- Windows: Insulated Windows, Screens
- Doors: Insulated Doors, Storm Door(s)
- Has cooling
- Cooling features: Central Air
- Has heating
- Heating features: Central, Forced Air, Natural Gas, Active Solar
- Dimension: 13 x 16 sqft
- Area: 202 sqft
- Level: Second
- Features: Bathroom - Full, Walk-In Closet(s), Flooring - Hardwood, Flooring - Stone/Ceramic Tile, Cable Hookup, Deck - Exterior
- Dimension: 15 x 15 sqft
- Area: 216 sqft
- Level: Second
- Features: Flooring - Wood
- Dimension: 15 x 14 sqft
- Area: 203 sqft
- Level: Second
- Features: Flooring - Wood
- Dimension: 12 x 26 sqft
- Area: 312 sqft
- Level: Third
- Features: Flooring - Wood
- Dimension: 12 x 16 sqft
- Area: 191 sqft
- Level: Third
- Features: Flooring - Wood
- Features: Yes
- Level: First
- Level: Third
- Level: Second
- Total structure area: 4,179 sqft
- Total living area: 4,179 sqft
- Finished above ground: 3,179 sqft
- Finished below ground: 1,000 sqft
- Total Parking Spaces: 2
- Parking Features: Paved Drive, Off Street, Paved
- Uncovered Parking: Yes
- Features: Deck - Composite, Hot Tub/Spa, Decorative Lighting, Screens, Fenced Yard