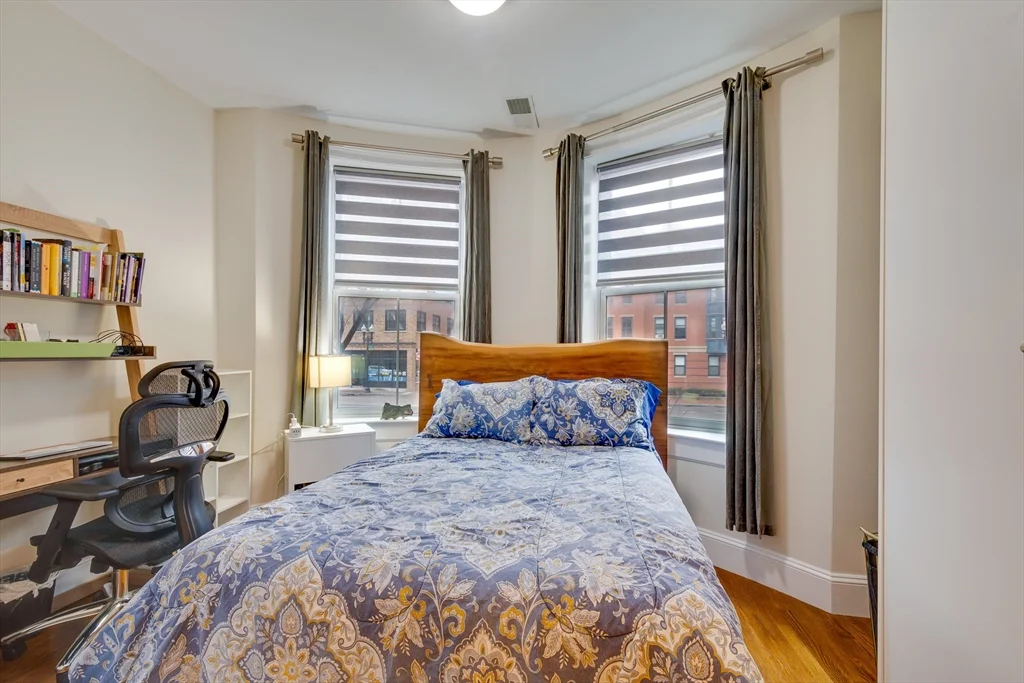
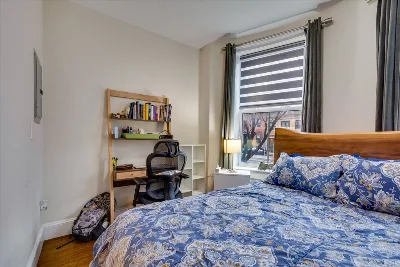
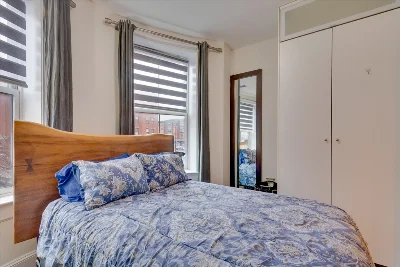
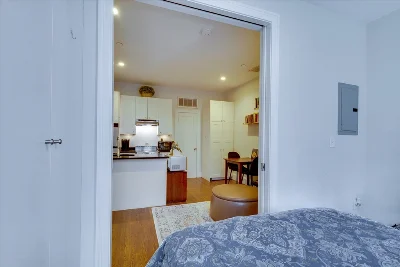
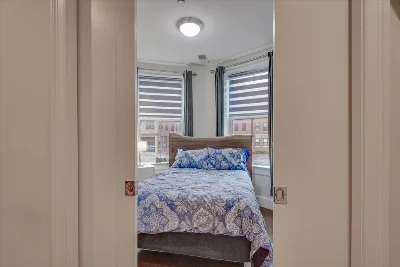
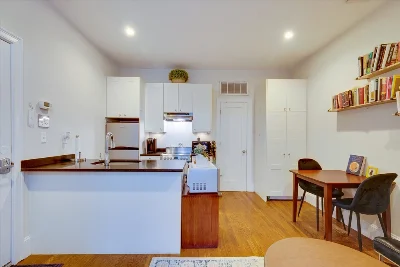
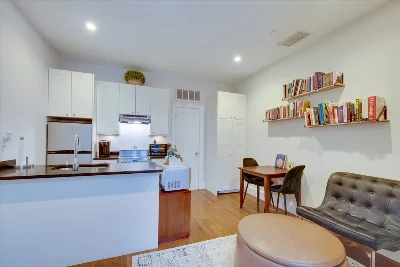
Welcome to a charming, well-maintained unit situated in the vibrant South End, offering the ultimate city living experience within a welcoming small association. This ideally located residence is centrally positioned between Back Bay, South Boston, and the Seaport, providing seamless access to the best of Boston. Immerse yourself in the lively atmosphere, surrounded by local favorites like Flour Bakery, green spaces such as Ramsay Park, and an array of boutique shops and dining options. Enjoy the convenience of public transit, including the T and bus lines, making commuting & travel for fun effortless. Major highways like I-93 are also accessible, connecting you to the greater Boston area. This unit not only offers a dynamic urban lifestyle but also a sense of community within the South End’s charming streets. Whether you’re exploring nearby cultural attractions, enjoying local parks, or commuting to work, this home truly delivers the best of both city living and local neighborhood.
- Number of rooms: 2
- Bedrooms: 1
- Bathrooms: 1
- Full bathrooms: 1
- Level: Main,First
- Features: Flooring - Hardwood, Stainless Steel Appliances
- Dimension: 13 x 13 sqft
- Area: 160 sqft
- Level: Main,First
- Features: Flooring - Hardwood, Open Floorplan, Recessed Lighting
- Features: Y
- Features: Laundry Closet, Electric Dryer Hookup, Washer Hookup, First Floor, In Unit
- Included: Range, Dishwasher, Microwave, Refrigerator, Washer, Dryer
- Dimension: 9 x 13 sqft
- Area: 115 sqft
- Level: Main,First
- Features: Closet, Flooring - Hardwood, Window(s) - Bay/Bow/Box, Lighting - Overhead, Pocket Door
- Features: No
- Dimension: 4 x 7 sqft
- Area: 29 sqft
- Level: Main,First
- Features: Bathroom - Full, Bathroom - Tiled With Shower Stall, Flooring - Stone/Ceramic Tile, Countertops - Stone/Granite/Solid, Recessed Lighting, Lighting - Sconce
- Flooring: Wood
- Has cooling
- Cooling features: Central Air
- Has heating
- Heating features: Forced Air, Electric
- Total structure area: 365 sqft
- Total living area: 365 sqft
- Finished above ground: 365 sqft