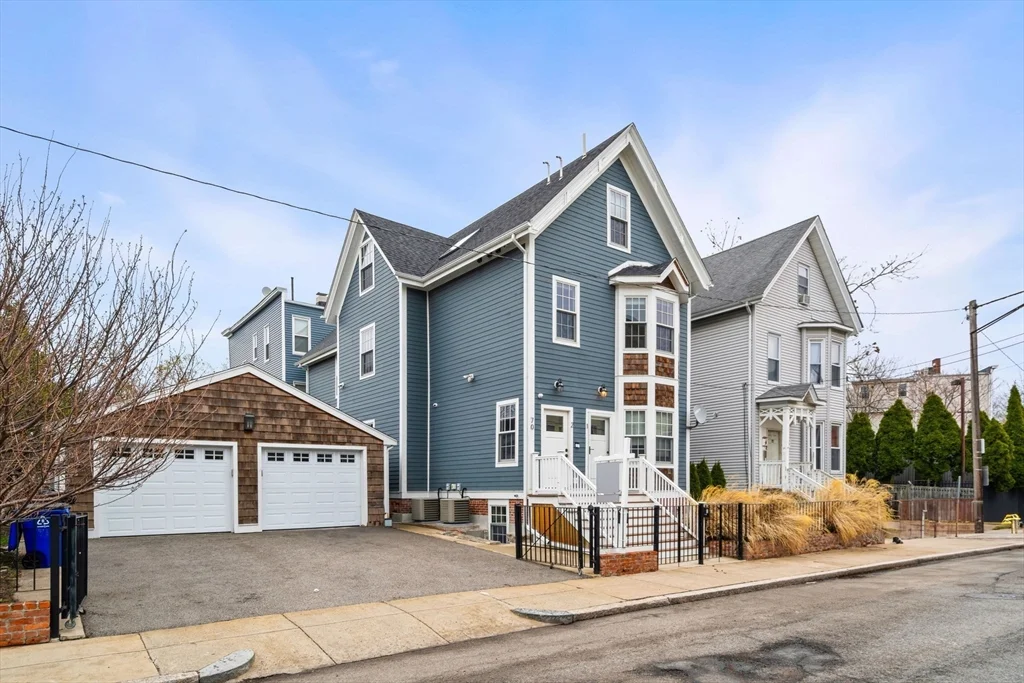
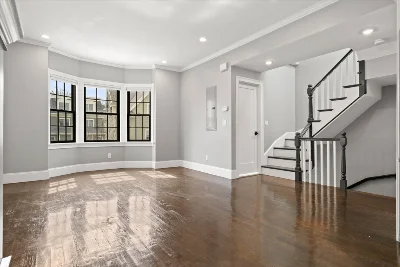
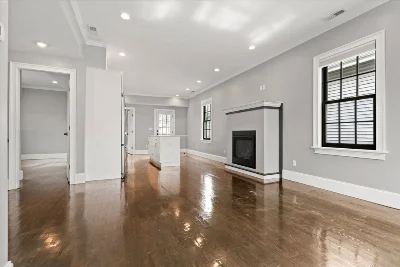
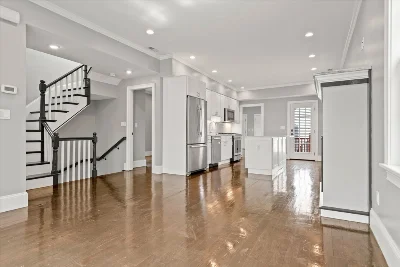
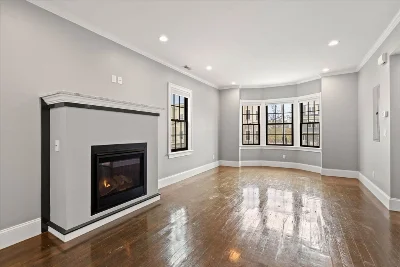
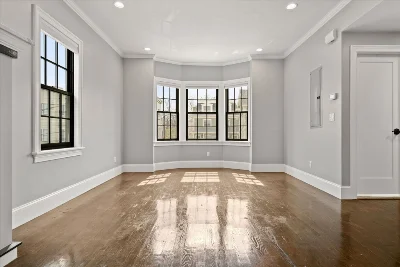
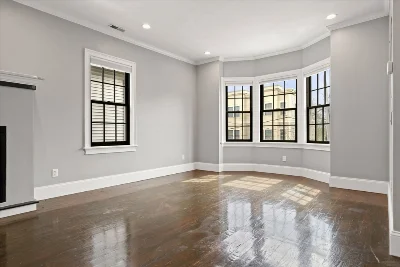
Welcome to this exquisite 3 bed 2 bath condo/townhouse at 66-70 Edgewood St. Offering 2395 sqft of open-concept living space, this home combines modern elegance with functionality. Enjoy the appeal of 10 ft ceilings, whether you are looking to entertain or enjoy quiet moments in a private oasis. Enter into this well designed layout includes a spacious primary bedroom with an en-suite bath/shower, radiant floors and an overwhelming amount of closet storage. This property is sure to impress! A private rear balcony with a spiral staircase leading to an exclusive grassy outdoor space. A detached garage plus additional tandem space for a second vehicle or guest. This condo offers convenient access to amenities including parks, shopping, public transit, highway access and major hospitals. Close proximity to all that Boston has to offer. Don't miss the opportunity to make this incredible condo your new home!
- Number of rooms: 6
- Bedrooms: 3
- Bathrooms: 2
- Full bathrooms: 2
- Dimension: 16 x 12 sqft
- Area: 192 sqft
- Level: Second
- Features: Flooring - Hardwood, Balcony - Exterior, Kitchen Island, Open Floorplan, Recessed Lighting, Stainless Steel Appliances
- Dimension: 16 x 12 sqft
- Area: 192 sqft
- Level: Second
- Features: Flooring - Hardwood
- Features: N
- Has Fireplace
- Total: 1
- Features: Living Room
- Features: In Unit
- Included: Range, Dishwasher, Disposal, Microwave, Refrigerator, Dryer, ENERGY STAR Qualified Refrigerator, ENERGY STAR Qualified Dryer, ENERGY STAR Qualified Dishwasher, ENERGY STAR Qualified Washer
- Flooring: Wood, Tile, Hardwood
- Windows: Insulated Windows, Storm Window(s), Screens
- Doors: Insulated Doors
- Dimension: 16 x 19 sqft
- Area: 304 sqft
- Level: Third
- Features: Flooring - Hardwood, High Speed Internet Hookup, Recessed Lighting
- Dimension: 12 x 10 sqft
- Area: 120 sqft
- Level: Second
- Features: Flooring - Hardwood, High Speed Internet Hookup, Recessed Lighting
- Dimension: 13 x 12 sqft
- Area: 156 sqft
- Level: Second
- Features: Flooring - Hardwood, High Speed Internet Hookup, Recessed Lighting
- Features: Yes
- Dimension: 8 x 5 sqft
- Area: 40 sqft
- Level: Second
- Features: Bathroom - Full, Bathroom - Tiled With Shower Stall, Countertops - Stone/Granite/Solid
- Dimension: 13 x 9 sqft
- Area: 117 sqft
- Level: Third
- Features: Bathroom - Full, Bathroom - Tiled With Tub & Shower, Flooring - Stone/Ceramic Tile, Countertops - Stone/Granite/Solid, Double Vanity, Recessed Lighting
- Has cooling
- Cooling features: Central Air
- Has heating
- Heating features: Central
- Total structure area: 2,397 sqft
- Total living area: 2,397 sqft
- Finished above ground: 2,397 sqft
- Total Parking Spaces: 1
- Parking Features: Detached, Off Street
- Garage Available: Yes
- Garage Spaces: 1
- Features: Porch, Deck, Patio, Decorative Lighting, Fenced Yard, Fruit Trees, Screens, Rain Gutters, Professional Landscaping, Stone Wall