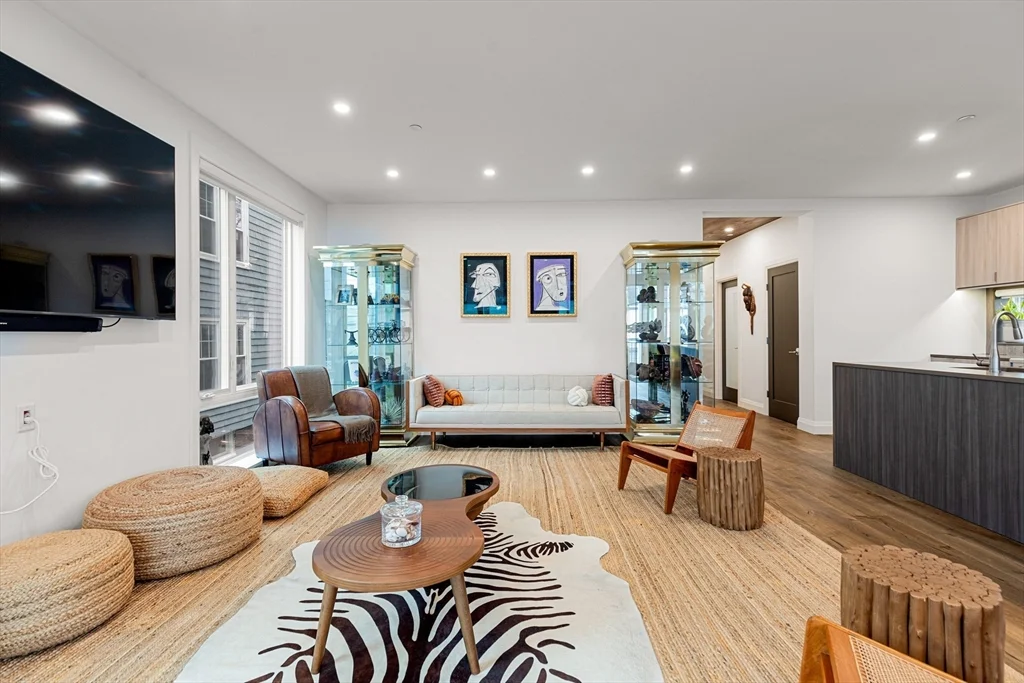
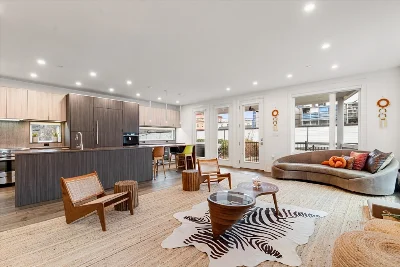
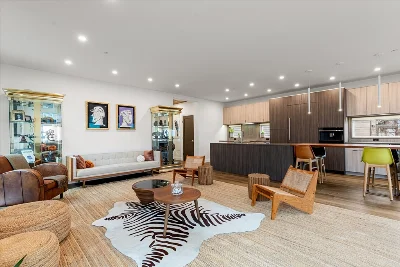
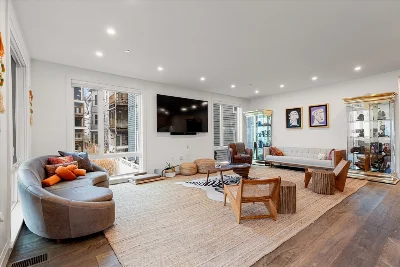
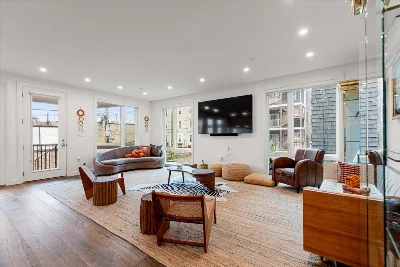
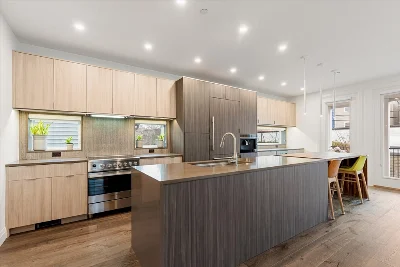
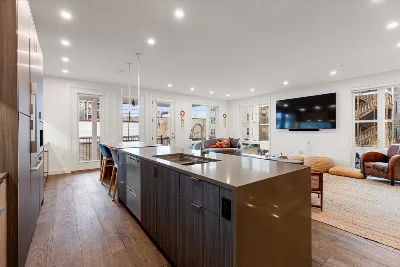
This masterfully renovated condo in Dorchester’s Savin Hill neighborhood blends single-family comfort with modern luxury. The open-concept living and dining space is perfect for entertaining, highlighted by a chef’s kitchen with a walnut dining extension, quartz countertops, custom cabinetry, and top-tier appliances, including an integrated coffee system and wine cooler. A walk-in pantry adds elegance and function. Two spacious bedroom suites feature private dressing areas and luxurious en-suite baths. A flexible bonus room suits a home office, gym, or guest quarters. Additional highlights include a custom-built foyer, powder room, and separate laundry room. Outside, enjoy a private oasis with an oversized deck, landscaped yard, garden beds, and a fully equipped outdoor kitchen. One covered parking space included. Located near the Savin Hill T Station, shops, restaurants, beaches, and commuter routes—this condo offers craftsmanship, comfort, and convenience.
- Number of rooms: 7
- Bedrooms: 2
- Bathrooms: 3
- Full bathrooms: 2
- Half bathrooms: 1
- Dimension: 9 x 7 sqft
- Area: 61 sqft
- Level: First
- Features: Flooring - Hardwood, Recessed Lighting
- Dimension: 23 x 11 sqft
- Area: 252 sqft
- Level: First
- Features: Flooring - Hardwood, Balcony / Deck, Pantry, Countertops - Stone/Granite/Solid, Kitchen Island, Cabinets - Upgraded, Exterior Access, Open Floorplan, Recessed Lighting, Stainless Steel Appliances, Wine Chiller, Lighting - Pendant
- Features: Y
- Features: First Floor, In Unit
- Included: Range, Dishwasher, Disposal, Refrigerator, Washer, Dryer, Wine Refrigerator, Range Hood
- Flooring: Tile, Hardwood, Flooring - Hardwood
- Has cooling
- Cooling features: Central Air
- Has heating
- Heating features: Central
- Dimension: 13 x 13 sqft
- Area: 170 sqft
- Level: First
- Features: Bathroom - Full, Walk-In Closet(s), Flooring - Hardwood, Recessed Lighting
- Dimension: 15 x 11 sqft
- Area: 167 sqft
- Level: First
- Features: Bathroom - Full, Walk-In Closet(s), Flooring - Hardwood, Recessed Lighting
- Features: Yes
- Dimension: 10 x 7 sqft
- Area: 70 sqft
- Level: First
- Features: Bathroom - Full, Bathroom - Tiled With Shower Stall, Flooring - Stone/Ceramic Tile, Countertops - Stone/Granite/Solid
- Dimension: 9 x 5 sqft
- Area: 47 sqft
- Level: First
- Features: Bathroom - Full, Bathroom - Tiled With Tub & Shower, Flooring - Stone/Ceramic Tile, Countertops - Stone/Granite/Solid, Recessed Lighting
- Dimension: 5 x 7 sqft
- Area: 37 sqft
- Level: First
- Features: Bathroom - Half, Flooring - Hardwood
- Total structure area: 1,601 sqft
- Total living area: 1,601 sqft
- Finished above ground: 1,601 sqft
- Parking Features: Under, Carport, Assigned
- Garage Available: Yes
- Garage Spaces: 1
- Carport Available: Yes
- Features: Porch, Deck - Vinyl, Deck - Roof + Access Rights, City View(s), Sprinkler System