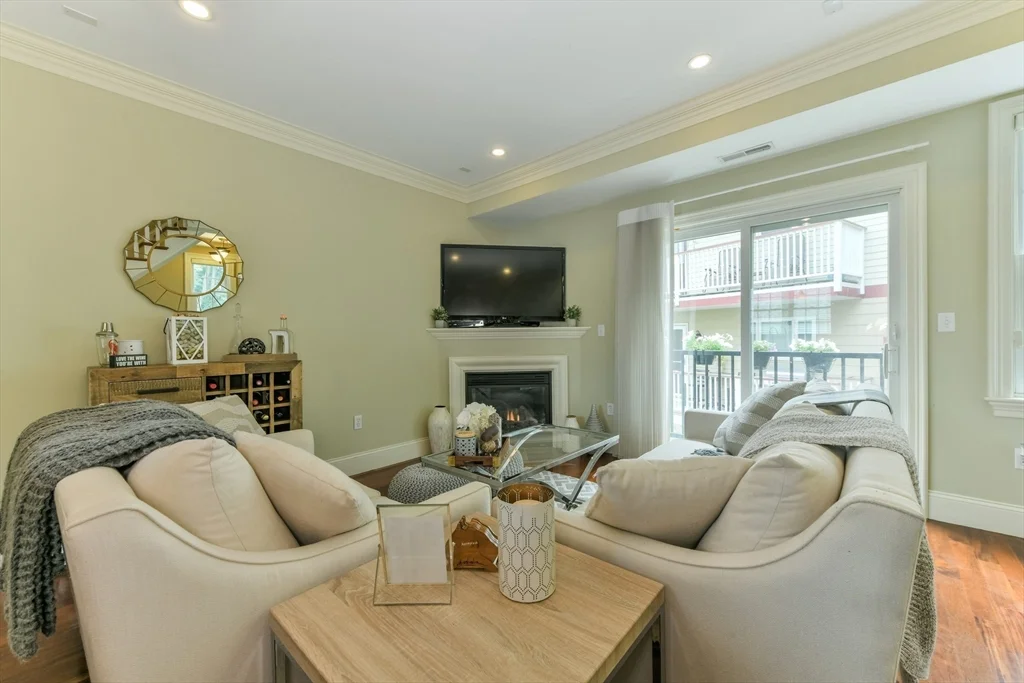
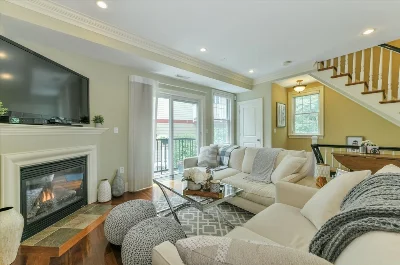
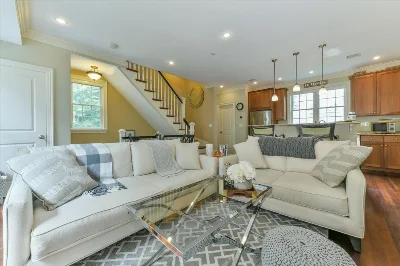
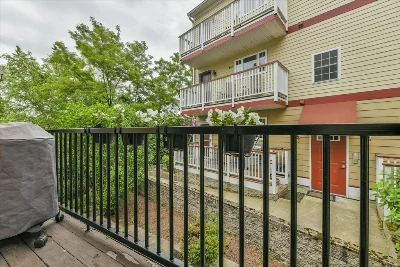
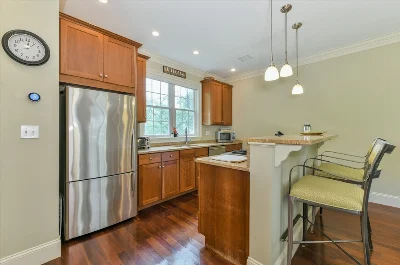
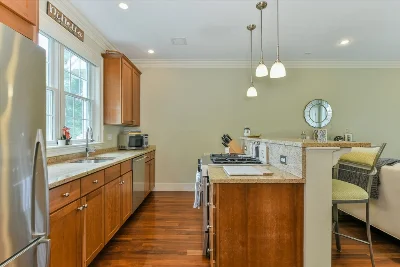
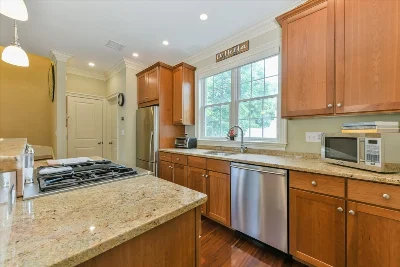
Located in a convenient commuter location, this spacious townhouse is just steps from the Savin Hill Red Line MBTA. Featuring 3 beds & 2.5 baths to go along with a coveted parking space, this unit stays cool with Central A/C while the balconies provide a fresh air retreat for morning coffee. Mahogany floors and crown molding throughout immediately capture your attention as you enter the first floor, which consists of two bedrooms and a full bath. The second level will greet you with an open floor plan complete with granite counters, stainless steel appliances, a gas fireplace, half bath, in-unit laundry and your first of two private balconies. The penthouse master suite is highlighted by walk-in closets, a luxurious en-suite bathroom and a balcony with harbor views. This versatile layout lives like a single family in the city!
- Number of rooms: 5
- Bedrooms: 3
- Bathrooms: 3
- Full bathrooms: 2
- Half bathrooms: 1
- Level: Second
- Features: Bathroom - Half, Flooring - Wood, Kitchen Island, Open Floorplan, Gas Stove, Lighting - Pendant, Crown Molding
- Level: Second
- Features: Flooring - Wood, Cable Hookup, Deck - Exterior, Open Floorplan, Slider, Lighting - Overhead, Crown Molding
- Features: Y
- Has Fireplace
- Total: 2
- Features: Living Room, Master Bedroom
- Features: Second Floor, In Unit
- Included: Range, Dishwasher, Microwave, Refrigerator, Freezer, Washer
- Flooring: Wood
- Has cooling
- Cooling features: Central Air
- Has heating
- Heating features: Forced Air
- Level: Third
- Features: Bathroom - Full, Walk-In Closet(s), Flooring - Wood, Balcony - Exterior, Slider, Lighting - Overhead
- Level: First
- Features: Closet, Flooring - Wood, Exterior Access, Lighting - Overhead
- Level: First
- Features: Flooring - Wood, Lighting - Overhead
- Features: Yes
- Level: First
- Features: Bathroom - Full
- Level: Second
- Features: Bathroom - Half
- Level: Third
- Features: Bathroom - Full
- Total structure area: 1,184 sqft
- Total living area: 1,184 sqft
- Finished above ground: 1,184 sqft
- Total Parking Spaces: 1
- Parking Features: Off Street
- Features: Balcony