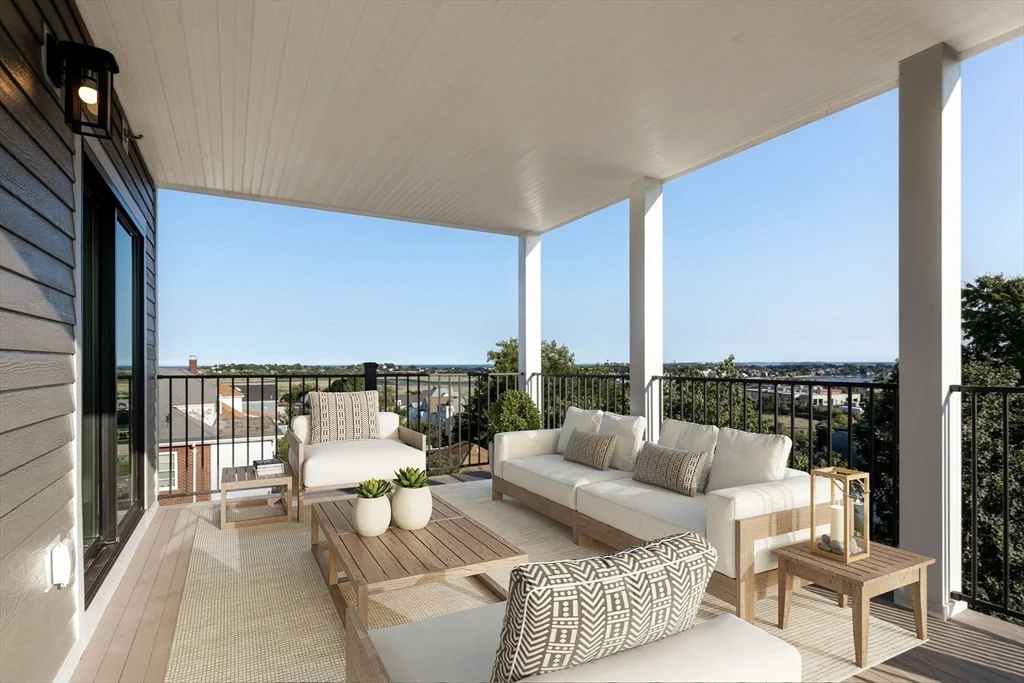
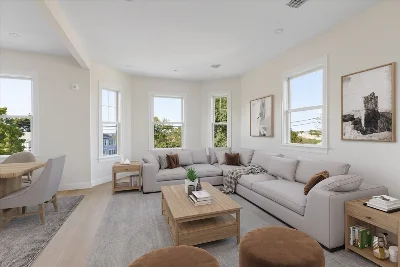
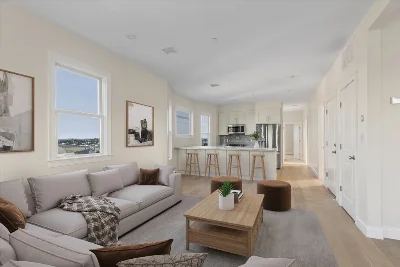
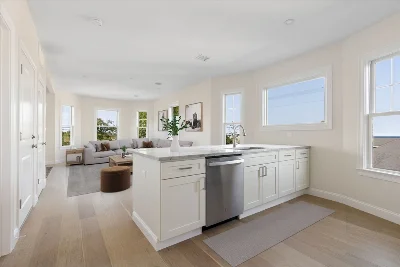
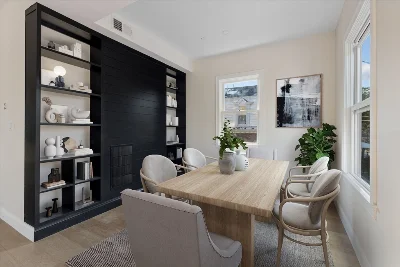
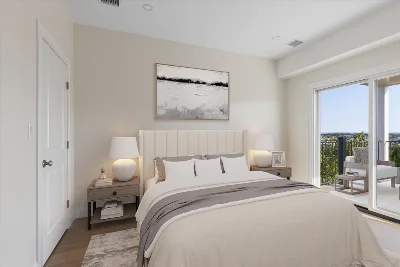
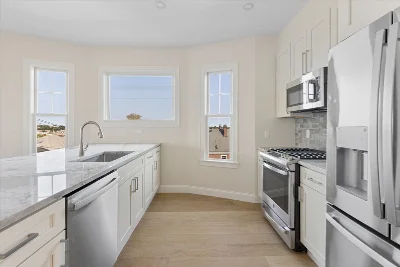
LAST UNIT REMAINING! Experience elevated living in Orient Heights from this meticulously renovated 3-bed, 2-bath condo. Perched atop the hill on Orient Ave, this residence captures sweeping views of Boston city skyline, the airport, and the Atlantic Ocean from its vantage point. The thoughtful renovation showcases premium finishes throughout, from wide-plank floors to designer fixtures. A stunning open-concept living space features an oversized peninsula with quartz countertops, stainless steel appliances, gas cooking, and extensive storage. Step through glass sliders onto your huge private deck—an elevated retreat perfect for enjoying sunset city views. The primary suite impresses with a custom closet and spa-like ensuite bathroom. Two additional bedrooms offer flexibility to use as bedrooms or an office. Enjoy two deeded parking spaces and a prime location—easy distance to the highly ranked Bradley Elementary School, Orient Heights T, Suffolk Downs T, beaches, and more!
- Number of rooms: 6
- Bedrooms: 3
- Bathrooms: 2
- Full bathrooms: 2
- Level: Main,First
- Features: Flooring - Wood, Kitchen Island, Open Floorplan, Recessed Lighting, Remodeled, Gas Stove
- Level: First
- Features: Flooring - Wood, Open Floorplan, Recessed Lighting
- Level: First
- Features: Flooring - Wood, Open Floorplan, Recessed Lighting
- Features: Y
- Features: In Unit
- Included: Range, Dishwasher, Microwave, Refrigerator, Washer, Dryer
- Flooring: Tile, Engineered Hardwood
- Level: Main,First
- Features: Bathroom - Full, Walk-In Closet(s), Closet/Cabinets - Custom Built, Flooring - Wood, Balcony / Deck, Exterior Access, Recessed Lighting
- Level: Main,First
- Features: Closet, Flooring - Wood, Recessed Lighting
- Level: Main,First
- Features: Closet, Flooring - Wood, Recessed Lighting
- Features: Yes
- Level: First
- Features: Bathroom - Full, Closet - Linen, Flooring - Stone/Ceramic Tile, Lighting - Sconce, Lighting - Overhead
- Level: First
- Features: Bathroom - Full, Bathroom - Tiled With Tub & Shower, Flooring - Stone/Ceramic Tile, Lighting - Sconce
- Has cooling
- Cooling features: Central Air
- Has heating
- Heating features: Central, Forced Air, Natural Gas
- Total structure area: 1,153 sqft
- Total living area: 1,153 sqft
- Finished above ground: 1,153 sqft
- Total Parking Spaces: 2
- Parking Features: Off Street, On Street, Assigned, Deeded, Paved
- Uncovered Parking: Yes
- Features: Deck - Composite, Patio, Covered Patio/Deck, City View(s), Garden