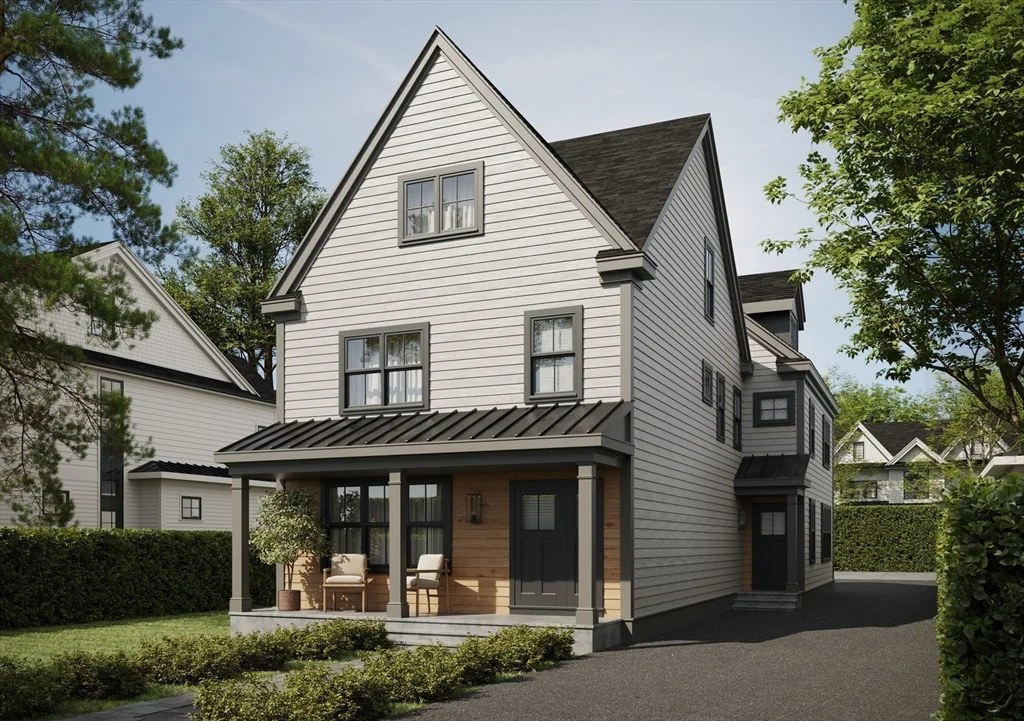
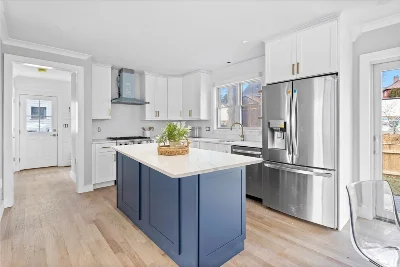
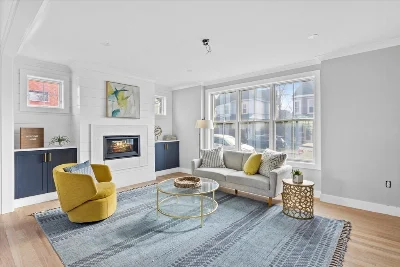
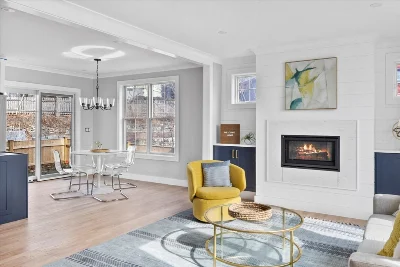
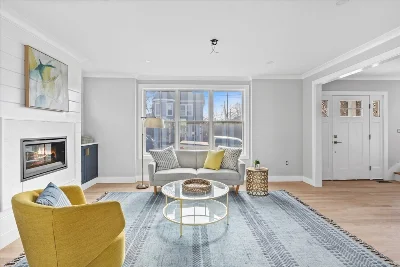
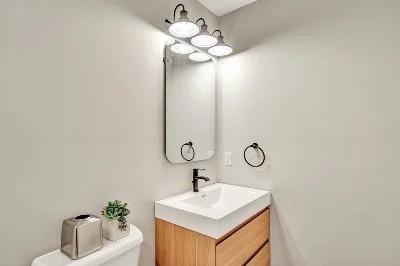
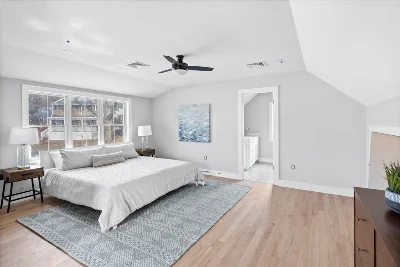
Welcome home to this new construction where urban convenience meets serene living in this elegant 3-bed, 3.5-bath townhouse. Perfect for the buyer seeking a blend of city life and peaceful retreat, this modern residence boasts a beautifully designed layout bathed in natural light. The heart of the home features a chic living space with a cozy fireplace open to a dining area and leading into a gourmet kitchen, complete with top-tier appliances, lustrous Quartz countertops, and an oversized island. Retire to the luxurious primary suite, offering a custom walk-in closet and a spa-like en-suite with a stylish tile shower. Each additional bedroom presents a private en-suite, ensuring comfort and privacy for family and guests. Revel in the craftsmanship of hardwood floors and lofty ceilings that elevate this home's character. Full unfinished basement offer plenty of storage. Positioned ideally near the Forest Hills and Arnold Arboretum, as well as Jamaica Plain's vibrant shops and eateries.
- Number of rooms: 6
- Bedrooms: 3
- Bathrooms: 4
- Full bathrooms: 3
- Half bathrooms: 1
- Level: Main,First
- Features: Flooring - Hardwood, Dining Area, Countertops - Stone/Granite/Solid, Open Floorplan, Recessed Lighting, Stainless Steel Appliances
- Level: First
- Features: Exterior Access
- Level: First
- Features: Y
- Has Fireplace
- Total: 1
- Features: Flooring - Stone/Ceramic Tile, Electric Dryer Hookup, Washer Hookup, Second Floor
- Included: Range, Dishwasher, Disposal, Microwave, Refrigerator
- Flooring: Tile, Hardwood
- Windows: Insulated Windows
- Doors: Insulated Doors
- Level: Second
- Features: Bathroom - Full, Walk-In Closet(s), Flooring - Hardwood, Cable Hookup
- Level: Second
- Features: Bathroom - Full, Walk-In Closet(s), Flooring - Hardwood
- Level: Third
- Features: Bathroom - Full, Closet, Flooring - Hardwood
- Features: Yes
- Level: First
- Features: Bathroom - Half, Flooring - Stone/Ceramic Tile
- Level: Second
- Features: Bathroom - Full
- Level: Second
- Features: Bathroom - Full, Bathroom - Double Vanity/Sink, Bathroom - Tiled With Shower Stall
- Has cooling
- Cooling features: Central Air
- Has heating
- Heating features: Forced Air, Heat Pump
- Total structure area: 2,000 sqft
- Total living area: 2,000 sqft
- Finished above ground: 2,000 sqft
- Total Parking Spaces: 2
- Parking Features: Off Street