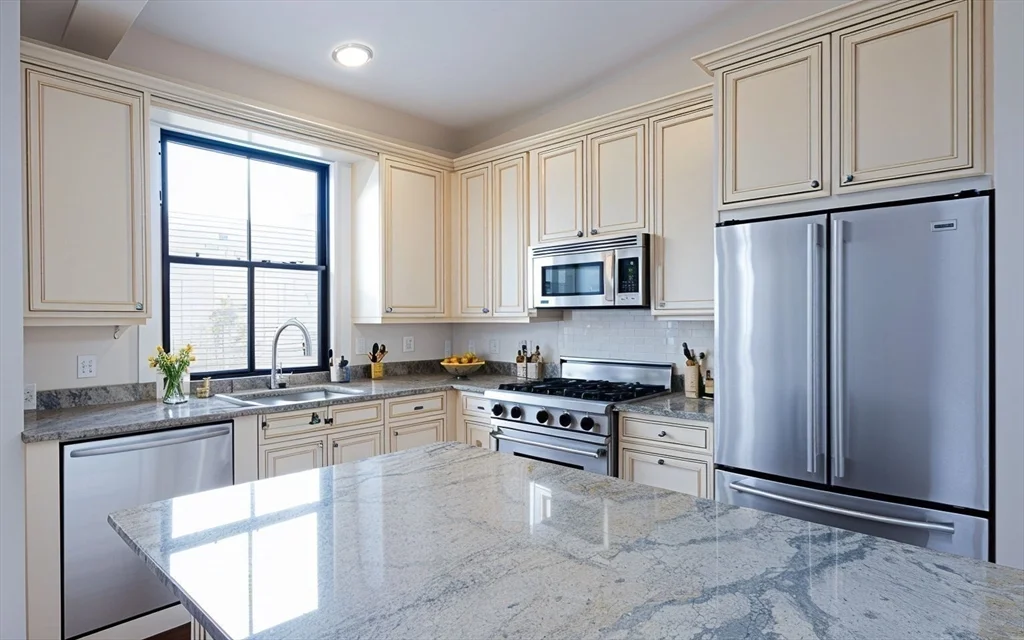
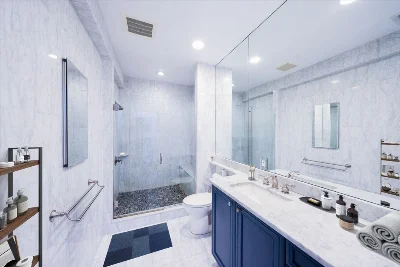
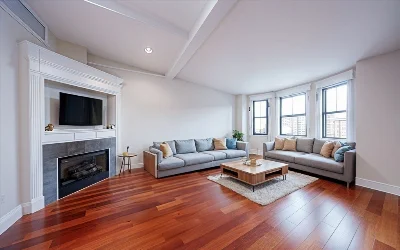
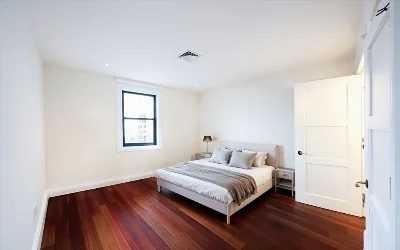
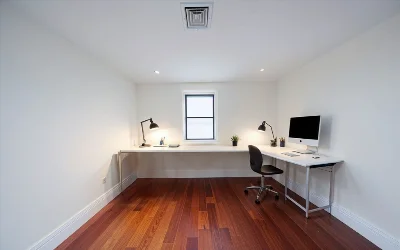
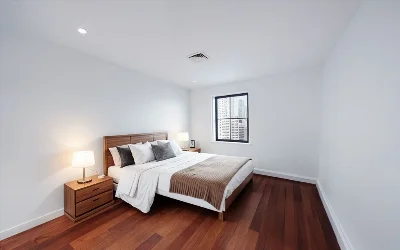
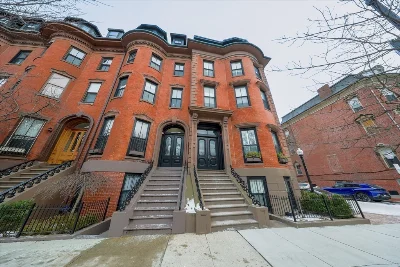
Welcome to 692 Tremont Street, Unit 6, a stunning top-floor, row-end penthouse in Boston’s sought-after South End Historic District. This condominium is filled with natural light from expansive skylights and offers sweeping views of the Boston skyline. Step inside to an open-concept living space featuring a chef’s kitchen with a large island, granite countertops, and premium appliances, seamlessly flowing into a bright dining area and a cozy living room with a gas fireplace—perfect for relaxing or entertaining. The luxurious bathroom is a spa-like retreat, boasting a large glass-enclosed shower with a built-in bench and elegant stone finishes. With two spacious bedrooms plus large closets, this penthouse is ideal for homeowners looking for both character and convenience. In the heart of the South End, you’ll be seconds from restaurants, boutique shops, lush parks, and vibrant city life.
- Number of rooms: 4
- Bedrooms: 2
- Bathrooms: 1
- Full bathrooms: 1
- Dimension: 18 x 11 sqft
- Area: 197 sqft
- Features: Countertops - Stone/Granite/Solid, Kitchen Island
- Dimension: 12 x 10 sqft
- Area: 119 sqft
- Features: Skylight
- Features: N
- Has Fireplace
- Total: 1
- Features: Living Room
- Features: In Unit
- Included: Range, Dishwasher, Disposal, Microwave, Refrigerator, Washer, Dryer
- Dimension: 13 x 11 sqft
- Area: 146 sqft
- Features: Closet - Double
- Dimension: 9 x 9 sqft
- Area: 85 sqft
- Features: Closet - Double
- Features: Yes
- Dimension: 6 x 12 sqft
- Area: 69 sqft
- Features: Bathroom - Full
- Flooring: Hardwood
- Has cooling
- Cooling features: Central Air
- Has heating
- Heating features: Forced Air
- Total structure area: 870 sqft
- Total living area: 870 sqft
- Finished above ground: 870 sqft