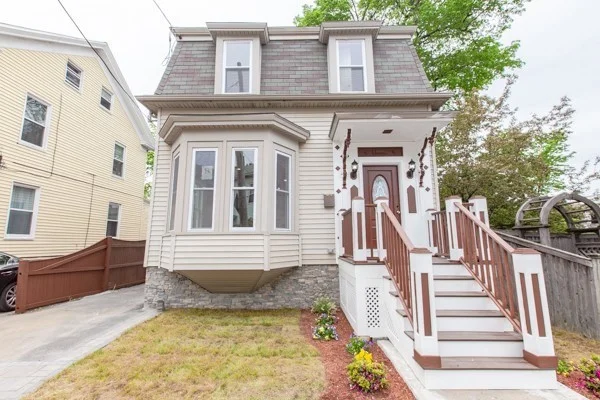
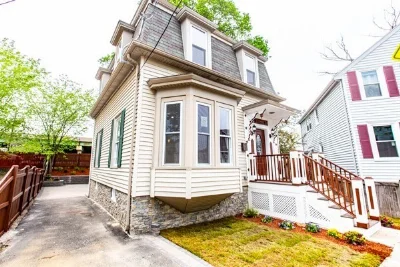
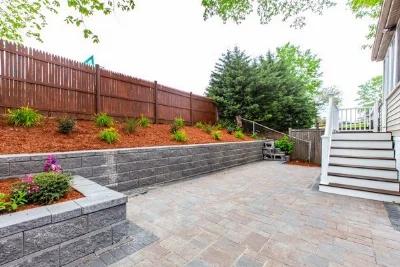
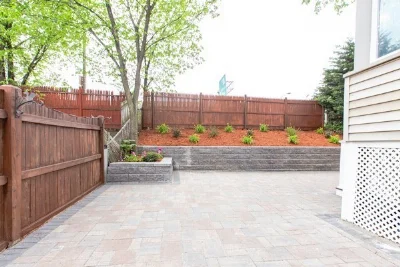
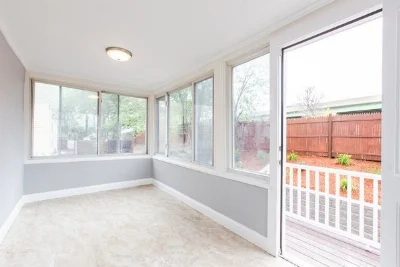
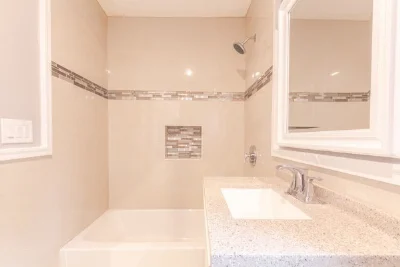
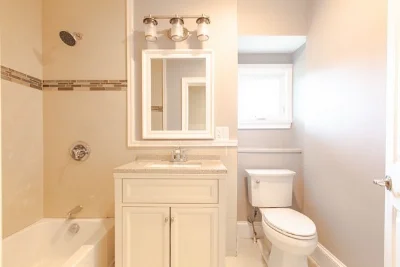
Enjoy this beautifully renovated, open-concept rental home in Neponset Circle, close to parks, shopping, dining, and convenient access to 93. This 3-bedroom, 2.5-bathroom property boasts 10-foot ceilings on the main floor, filling the space with natural light through large windows. The first floor features an electric fireplace, crown molding, hardwood floors, and a high-end kitchen equipped with Jenn Air stainless steel appliances, a wine fridge, gas range, farmhouse sink, and Italian white quartz countertops. The sleek design includes a walk-out main level, adding extra living space, and a fenced private patio with professional landscaping, perfect for a summer BBQ. Upstairs, you’ll find three spacious bedrooms with California Closets, along with two spa-like bathrooms. The home also includes an unfinished basement for storage, four-season porch, central air and heat, and additional closet space throughout.
- Number of rooms: 8
- Bedrooms: 3
- Bathrooms: 3
- Full bathrooms: 2
- Half bathrooms: 1
- Level: First
- Features: Flooring - Hardwood, Open Floorplan, Recessed Lighting, Wainscoting
- Level: First
- Features: Flooring - Hardwood, Open Floorplan, Recessed Lighting, Wainscoting
- Level: First
- Features: Flooring - Hardwood, Open Floorplan, Recessed Lighting, Wainscoting
- Features: Full, Unfinished
- Has Fireplace
- Total: 1
- Features: Dining Room, Family Room
- Features: First Floor
- Included: Gas Water Heater, Tankless Water Heater, ENERGY STAR Qualified Refrigerator, ENERGY STAR Qualified Dryer, ENERGY STAR Qualified Dishwasher, ENERGY STAR Qualified Washer, Range, Oven
- Flooring: Wood, Hardwood, Flooring - Stone/Ceramic Tile
- Windows: Insulated Windows
- Doors: Insulated Doors
- Level: Second
- Features: Bathroom - Full, Ceiling Fan(s), Walk-In Closet(s), Flooring - Hardwood
- Level: Second
- Features: Ceiling Fan(s), Flooring - Hardwood
- Level: Second
- Features: Ceiling Fan(s), Flooring - Hardwood
- Features: Yes
- Level: First
- Features: Bathroom - Half
- Level: Second
- Features: Bathroom - Full, Flooring - Stone/Ceramic Tile
- Level: Second
- Features: Bathroom - Full, Flooring - Stone/Ceramic Tile
- Has cooling
- Cooling features: Central Air
- Has heating
- Heating features: Central
- Total structure area: 1,756 sqft
- Total living area: 1,756 sqft
- Finished above ground: 1,756 sqft
- Total Parking Spaces: 3
- Parking Features: Off Street
- Features: Porch - Enclosed, Patio, Fenced Yard