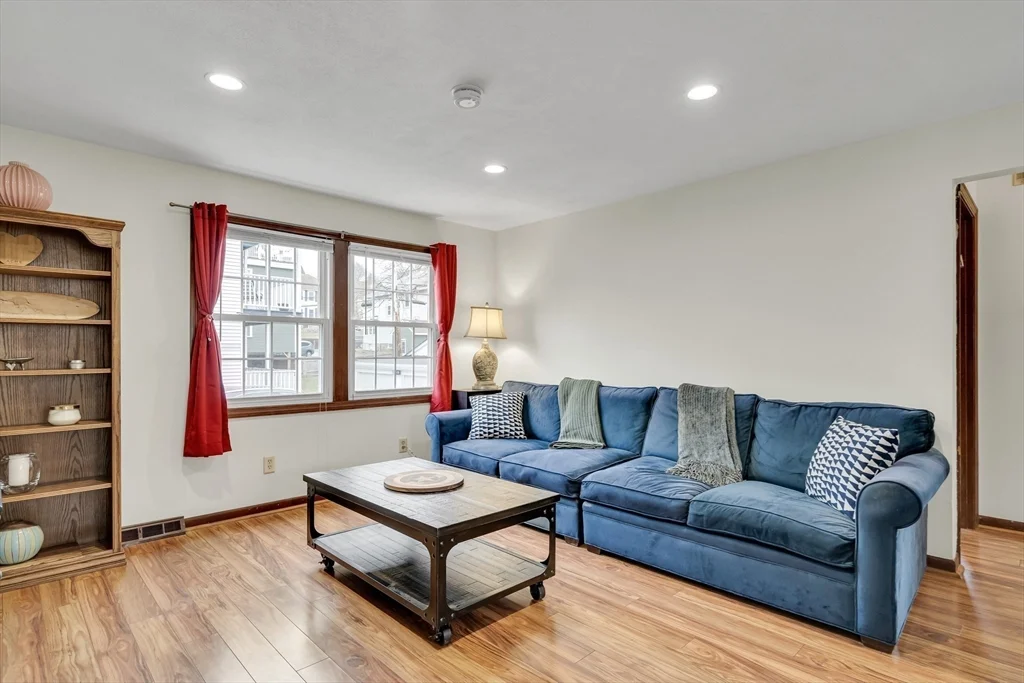
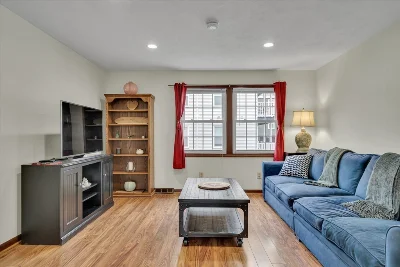
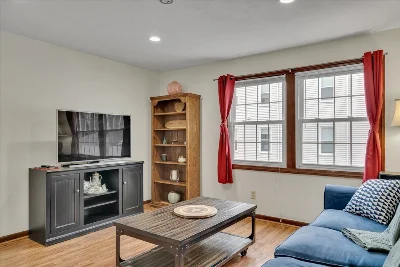
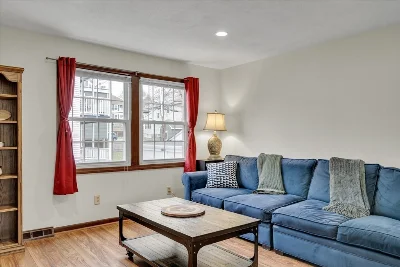
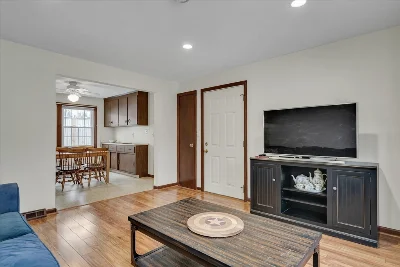
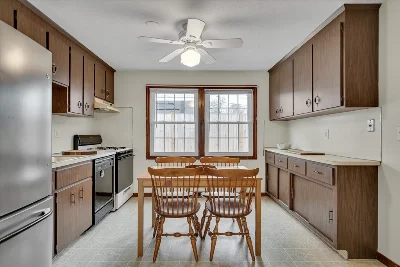
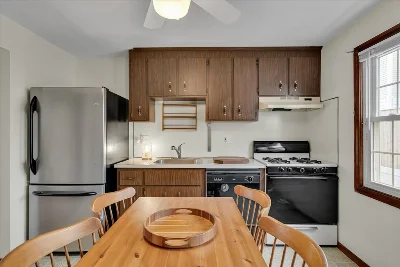
$424,000
2
1
660
7 Montvale Street # 1, Boston MA 02131 : Roslindale
Beds
Baths
sqft
Suffolk County
Attached
Condominium
Built in 1970
0.02 acres (871 sq ft) lot
0 Car Garages🚪
$3,841 2024 Taxes
$250/Monthly HOA
Overview
This charming and sunny two bed condominium lives larger than its square footage. The highly functional layout has a semi open concept living/kitchen/dining area with bedrooms at the rear. Located on a quiet dead-end street with great proximity to all the shops and restaurants of both Roslindale and West Roxbury. Included with the unit are two deeded parking spots, and private storage room in the basement. Common laundry in basement, new Washer/Dryer installed 2025. Nearby amenities include: Bellevue Commuter Rail, MBTA Bus Routes (35,36,37), Healy Field, Arnold Arboretum.
Interior
Room Summary
- Number of rooms: 4
- Bedrooms: 2
- Bathrooms: 1
- Full bathrooms: 1
- Dimension: 11 x 11 sqft
- Area: 124 sqft
- Level: First
- Features: Closet/Cabinets - Custom Built, Flooring - Laminate, Dining Area
- Dimension: 14 x 14 sqft
- Area: 191 sqft
- Level: First
- Features: Flooring - Hardwood, Flooring - Laminate
Basement
- Features: Y
- Features: In Building
- Included: Range, Dishwasher, Disposal, Microwave, Refrigerator
Master Bedroom
- Dimension: 11 x 13 sqft
- Area: 145 sqft
- Level: First
- Features: Closet, Flooring - Laminate
- Dimension: 12 x 10 sqft
- Area: 110 sqft
- Level: First
- Features: Closet, Flooring - Laminate
- Dimension: 7 x 5 sqft
- Area: 36 sqft
- Level: First
- Features: Closet
Structural Features
- Flooring: Vinyl, Carpet, Laminate
- Cooling features: None
- Has heating
- Heating features: Forced Air
- Total structure area: 660 sqft
- Total living area: 660 sqft
- Finished above ground: 660 sqft
Lot and Exterior
Parking
- Total Parking Spaces: 2
- Parking Features: Deeded