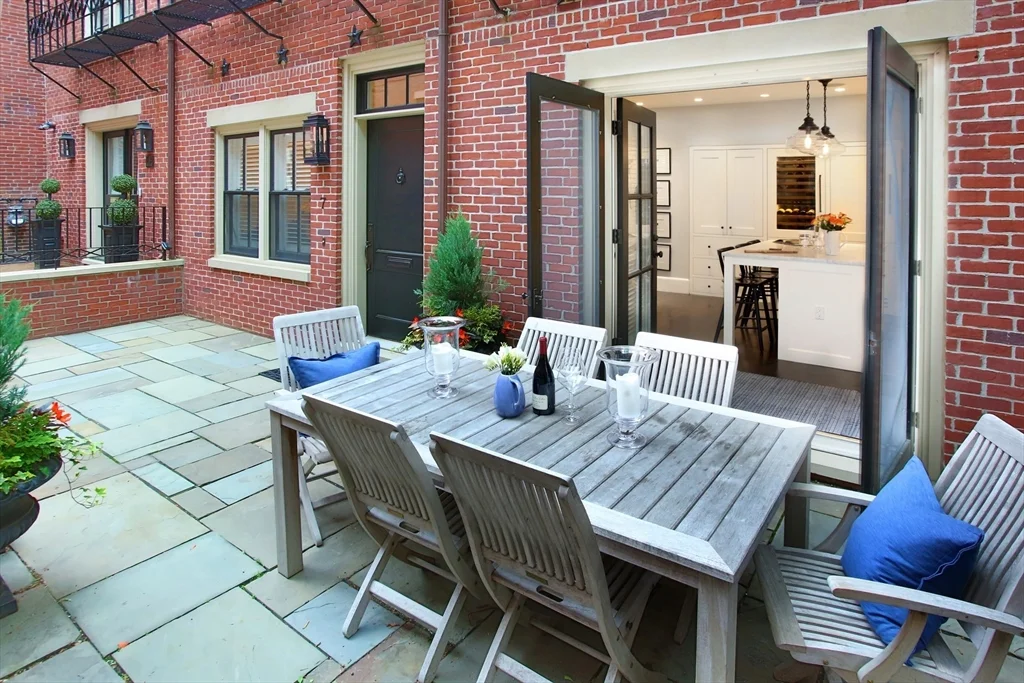
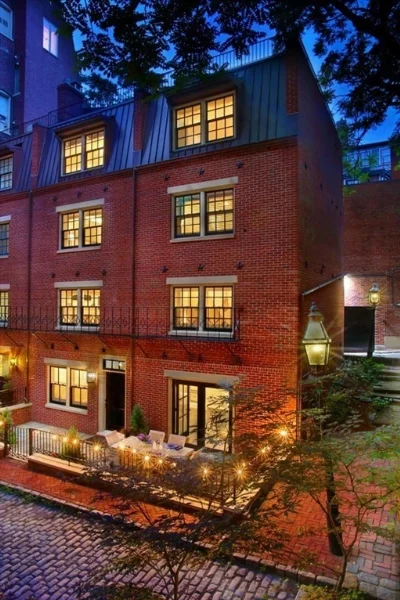
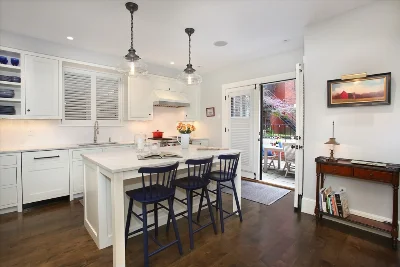
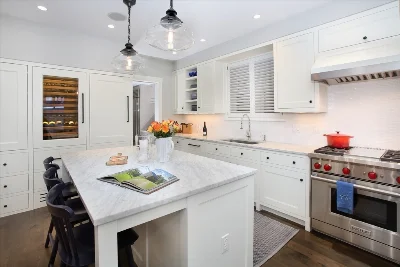
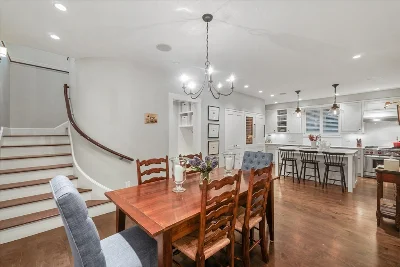
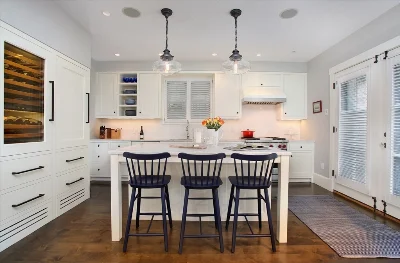
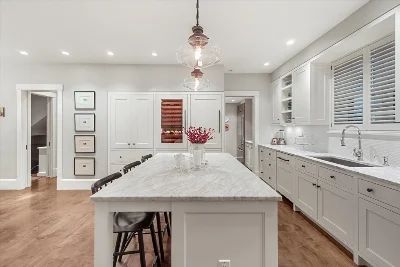
Extremely-rare 30-ft-wide 4 bed, 5 bath single family on Beacon Hill’s desirable South Slope offering 2 front-door private parking spaces, EV charger & 2 spacious outdoor areas--an expansive roof deck & a bluestone patio. Near the Public Garden & Charles Street’s charming boutiques & dining, the home is tucked away on a quaint lane. Fully renovated & redesigned, two homes were combined into one elegant 4-story residence that blends historic charm w/modern luxury. Chef’s kitchen w/SubZero/Wolf, 78-bottle wine fridge, radiant heat & French doors to a private courtyard perfect for entertaining w/gas-line for grilling. Dining/family room w/butler’s pantry, 2nd SubZero & laundry. Second-floor living room w/cozy gas fireplace, SubZero wet bar & large study/library. Full-floor lavish primary suite w/spa bath, magnificent custom walk-in closet w/island, office w/detailed woodwork & 2nd laundry. The 4th floor is outfitted w/3 sunny bedrooms, 2 full baths & direct access to the large roof deck.
- Number of rooms: 12
- Bedrooms: 4
- Bathrooms: 5
- Full bathrooms: 3
- Half bathrooms: 2
- Dimension: 6 x 14 sqft
- Area: 84 sqft
- Dimension: 8 x 15 sqft
- Area: 120 sqft
- Dimension: 8 x 15 sqft
- Area: 120 sqft
- Dimension: 21 x 14 sqft
- Area: 294 sqft
- Features: Wet Bar
- Dimension: 16 x 14 sqft
- Area: 224 sqft
- Has Fireplace
- Total: 1
- Features: Living Room
- Included: Range, Dishwasher, Disposal, Refrigerator, Freezer, Washer, Dryer
- Dimension: 14 x 14 sqft
- Area: 196 sqft
- Dimension: 13 x 10 sqft
- Area: 130 sqft
- Dimension: 11 x 14 sqft
- Area: 154 sqft
- Dimension: 10 x 14 sqft
- Area: 140 sqft
- Features: Yes
- Flooring: Wood
- Doors: French Doors
- Has cooling
- Cooling features: Central Air
- Has heating
- Heating features: Forced Air, Radiant
- Total structure area: 3,140 sqft
- Total living area: 3,140 sqft
- Finished above ground: 3,140 sqft
- Total Parking Spaces: 2
- Parking Features: Off Street
- Features: Deck - Roof, Patio